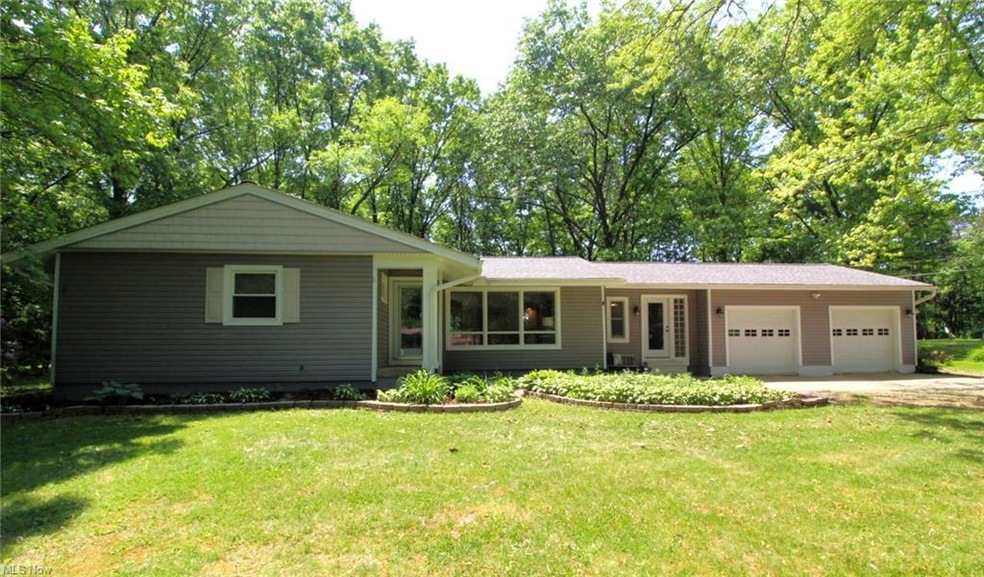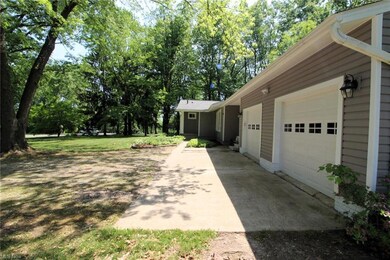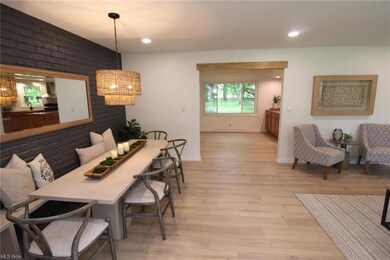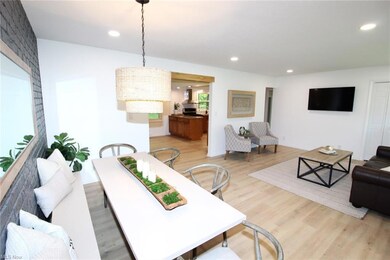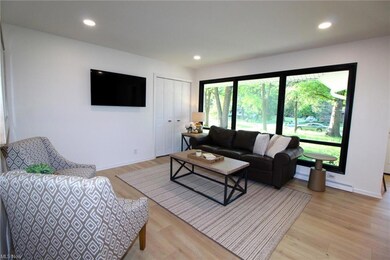
102 Wolcott Dr Hudson, OH 44236
Estimated Value: $332,000 - $406,000
Highlights
- View of Trees or Woods
- Deck
- 2 Car Direct Access Garage
- Lee Eaton Elementary School Rated A
- Wooded Lot
- Cul-De-Sac
About This Home
As of June 2023This Stunning 3 Bedroom, 2 Full Bath Ranch Has Been Beautifully Transformed From 1960 to a Modern Day One of a Kind Beauty! This is Essentially a New Home! Just Painted with Neutral Fresh Colors, Gorgeous New Flooring Throughout, New Recessed Lighting, Light Fixtures and Fans. The New Gourmet Eat in Kitchen includes New Stainless Steel Appliances, Granite Countertops, Quality Wood Cabinetry and Stainless Steel Coffee Bar! The Gorgeous Family Room Has a Huge Picture Window That Adds Amazing Sunlight and Is Open to Dining Area with Slate Grey Brick Accent Wall. Both Full Baths Have Been Beautifully Remodeled. Two Large Bedrooms and Primary Bedroom with Ensuite is Very Relaxing. You’ll Fall in Love with the Completely Remodeled Four Season Sunroom with Brand New Electric Fireplace! Walk Outside the Sliding Glass Doors to the Large Maintenance Free Deck, Firepit, and Shed With Private Wooded Views on Almost an Acre Lot and Located on Dead End Street! For More Space, Head to the Finished Basement for Movie Night! A Huge Area for Get Togethers as well as Two Extra Bedrooms, Office or Workout Room. Plenty of Storage Area too! The New Second Electric Fireplace Stays as Well! Other Updates Include Windows, Updated Plumbing Fixtures, Siding, Furnace, AC, Roof, Gutter Guards, Newer Garage Doors, New Exterior Doors and Door to Basement and Waterproofed lower level! Close to Parks, Highway, Shopping and More! This Gem Will Not Be Found Anywhere Else! Tour Today!
Last Agent to Sell the Property
EXP Realty, LLC. License #311258 Listed on: 06/02/2023

Home Details
Home Type
- Single Family
Est. Annual Taxes
- $3,324
Year Built
- Built in 1960
Lot Details
- 0.92 Acre Lot
- Lot Dimensions are 150x266
- Cul-De-Sac
- Street terminates at a dead end
- North Facing Home
- Unpaved Streets
- Wooded Lot
Parking
- 2 Car Direct Access Garage
- Garage Door Opener
Home Design
- Asphalt Roof
- Vinyl Construction Material
Interior Spaces
- 1-Story Property
- Views of Woods
- Finished Basement
- Basement Fills Entire Space Under The House
Kitchen
- Range
- Microwave
- Dishwasher
- Disposal
Bedrooms and Bathrooms
- 3 Main Level Bedrooms
- 2 Full Bathrooms
Outdoor Features
- Deck
- Shed
Utilities
- Forced Air Heating and Cooling System
- Heating System Uses Gas
- Septic Tank
Community Details
- Wolcott Community
Listing and Financial Details
- Assessor Parcel Number 1400078
Ownership History
Purchase Details
Purchase Details
Home Financials for this Owner
Home Financials are based on the most recent Mortgage that was taken out on this home.Purchase Details
Home Financials for this Owner
Home Financials are based on the most recent Mortgage that was taken out on this home.Purchase Details
Home Financials for this Owner
Home Financials are based on the most recent Mortgage that was taken out on this home.Similar Homes in the area
Home Values in the Area
Average Home Value in this Area
Purchase History
| Date | Buyer | Sale Price | Title Company |
|---|---|---|---|
| Pollack-Jicha House Trust | -- | None Listed On Document | |
| Jicha James | $347,500 | Infinity Title | |
| Chmielewski Kathleen V | $245,000 | Infinity Title | |
| Tirpak James M | $173,725 | Resource Title Agency Inc |
Mortgage History
| Date | Status | Borrower | Loan Amount |
|---|---|---|---|
| Previous Owner | Tirpak James M | $100,000 | |
| Previous Owner | Tirpak James M | $100,000 | |
| Previous Owner | Tirpak James M | $10,000 | |
| Previous Owner | Tirpak James M | $69,800 | |
| Previous Owner | Tirpak James M | $81,600 | |
| Previous Owner | Tirpak James M | $118,725 | |
| Previous Owner | Petsche Rudolph J | $100,000 | |
| Previous Owner | Petsche Rudolph J | $100,000 |
Property History
| Date | Event | Price | Change | Sq Ft Price |
|---|---|---|---|---|
| 06/23/2023 06/23/23 | Sold | $347,500 | +5.3% | $141 / Sq Ft |
| 06/04/2023 06/04/23 | Pending | -- | -- | -- |
| 06/02/2023 06/02/23 | For Sale | $329,900 | +34.7% | $134 / Sq Ft |
| 01/30/2023 01/30/23 | Sold | $245,000 | -5.7% | $100 / Sq Ft |
| 01/13/2023 01/13/23 | Pending | -- | -- | -- |
| 01/09/2023 01/09/23 | Price Changed | $259,900 | -5.5% | $106 / Sq Ft |
| 11/28/2022 11/28/22 | Price Changed | $274,900 | -5.2% | $112 / Sq Ft |
| 11/08/2022 11/08/22 | For Sale | $289,900 | -- | $118 / Sq Ft |
Tax History Compared to Growth
Tax History
| Year | Tax Paid | Tax Assessment Tax Assessment Total Assessment is a certain percentage of the fair market value that is determined by local assessors to be the total taxable value of land and additions on the property. | Land | Improvement |
|---|---|---|---|---|
| 2025 | $2,918 | $72,479 | $14,963 | $57,516 |
| 2024 | $2,918 | $72,479 | $14,963 | $57,516 |
| 2023 | $2,918 | $65,069 | $14,963 | $50,106 |
| 2022 | $3,324 | $60,642 | $12,576 | $48,066 |
| 2021 | $3,333 | $60,642 | $12,576 | $48,066 |
| 2020 | $3,272 | $60,650 | $12,580 | $48,070 |
| 2019 | $3,675 | $61,530 | $12,620 | $48,910 |
| 2018 | $3,185 | $61,530 | $12,620 | $48,910 |
| 2017 | $3,204 | $61,530 | $12,620 | $48,910 |
| 2016 | $3,204 | $58,290 | $12,620 | $45,670 |
| 2015 | $3,204 | $58,290 | $12,620 | $45,670 |
| 2014 | $3,182 | $58,290 | $12,620 | $45,670 |
| 2013 | $3,369 | $62,210 | $12,620 | $49,590 |
Agents Affiliated with this Home
-
Carl Chmielewski

Seller's Agent in 2023
Carl Chmielewski
EXP Realty, LLC.
(330) 730-5300
2 in this area
162 Total Sales
-
Sharon Hajek

Seller's Agent in 2023
Sharon Hajek
RE/MAX
(440) 785-9651
1 in this area
186 Total Sales
-
Jacqueline Vella

Buyer's Agent in 2023
Jacqueline Vella
Howard Hanna
(216) 401-9341
1 in this area
49 Total Sales
Map
Source: MLS Now
MLS Number: 4463594
APN: 14-00078
- 7739 Olde Eight Rd
- 7529 Fantail Dr
- 7284 Forest Cove Ln
- 645 Brookwood Ct
- 25 Firebush Ln
- 248 N Oakmont Dr
- 835 Needham Ct Unit 2
- 7894 English Oak Trail
- 893 Eileen Dr
- 0 Capital Blvd
- 1025 Ashbrooke Way
- 8377 Valley View Rd
- 229 Skylane Dr
- 0 Highland Valley View Rd E
- 1042 Lancewood Dr
- VL Valley View Rd
- 475 Bluejay Trail
- LOT Valley View Rd
- 8975 Brandywine Rd
- 172 Bayberry Dr
- 102 Wolcott Dr
- 86 Wolcott Dr
- 89 Wolcott Dr
- 72 Wolcott Dr
- 7755 Olde Eight Rd
- 134 Wolcott Dr
- 105 Wolcott Dr
- 105 Wolcott Dr
- 73 Wolcott Dr
- V/L Olde Eight Rd
- 56 Wolcott Dr
- 57 Wolcott Dr
- 57 Wolcott Dr
- 1050 Devonrye
- 40 Wolcott Dr
- 7765 Olde Eight Rd
- 41 Wolcott Dr
- 7747 Olde Eight Rd
- 7781 Olde Eight Rd
- 20 Wolcott Dr
