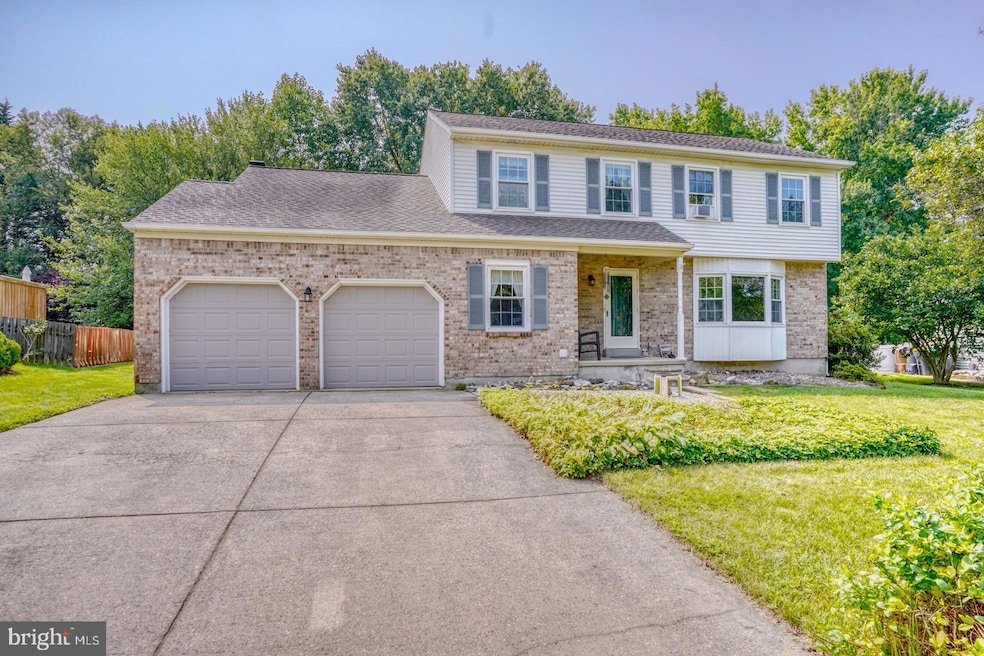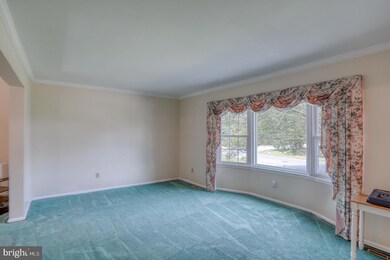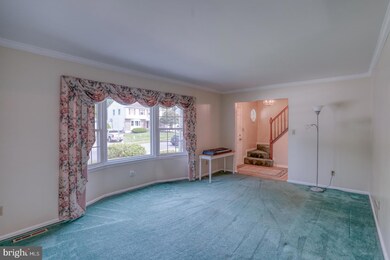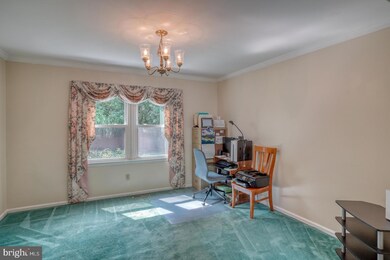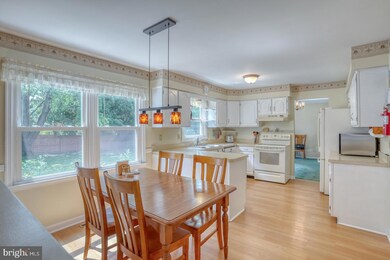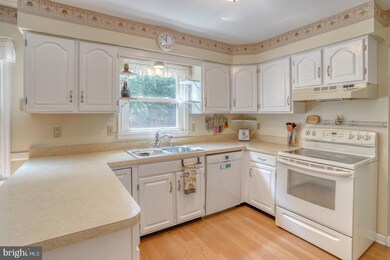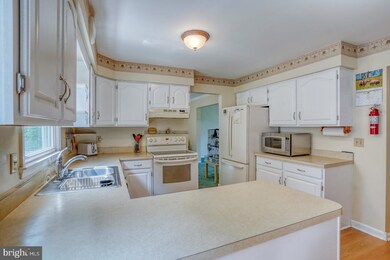
102 Woodland Rd Newark, DE 19702
Bear NeighborhoodHighlights
- Colonial Architecture
- Recreation Room
- Workshop
- Deck
- Sun or Florida Room
- Formal Dining Room
About This Home
As of September 2024Motivated Seller is now offering a $10,000 Concession to the Buyer!! 2-Story Brick/Vinyl Colonial in the ever-popular Timber Farms. This property comes complete with a 2-car garage and an inviting Enclosed Porch, perfect for enjoying the outdoors in any weather. Step inside to discover a cozy Family room featuring built-in shelving and a Wood-burning Fireplace. The Living Room has a Bay Window and Crown Molding, the Dining Room also has Crown Molding. The Kitchen has plenty of Counter space, Laminate flooring, and a Walk-in Pantry. The Main Floor Laundry with wash tub adds such convenience. Upstairs you will find a Large Primary Bedroom with 2 Closets one being a Walk-in. The Primary Bath makes this the perfect retreat. The remaining Bedrooms are nicely sized and share the Hall Bath. The Finished Basement provides additional living space and endless possibilities for entertainment or relaxation. The crawl space in the basement has an additional sump pump to ensure a dry basement. The HVAC is new this year, there is a whole house Surge Protector and all the Appliances are included. Timber Farms has community events throughout the year and includes fun for all. Great location close to shopping, major roadways and is within the 5 mile radius of the Newark Charter School.
Home Details
Home Type
- Single Family
Est. Annual Taxes
- $4,049
Year Built
- Built in 1990
Lot Details
- 10,454 Sq Ft Lot
- Property is zoned NC6.5
HOA Fees
- $16 Monthly HOA Fees
Parking
- 2 Car Direct Access Garage
- 4 Driveway Spaces
- Front Facing Garage
- Garage Door Opener
- Off-Street Parking
Home Design
- Colonial Architecture
- Brick Exterior Construction
- Poured Concrete
- Vinyl Siding
- Concrete Perimeter Foundation
Interior Spaces
- Property has 3 Levels
- Built-In Features
- Crown Molding
- Ceiling Fan
- Wood Burning Fireplace
- Brick Fireplace
- Bay Window
- Family Room Off Kitchen
- Living Room
- Formal Dining Room
- Recreation Room
- Sun or Florida Room
- Eat-In Kitchen
- Laundry on main level
Bedrooms and Bathrooms
- 4 Bedrooms
- En-Suite Primary Bedroom
- En-Suite Bathroom
- Walk-In Closet
Partially Finished Basement
- Heated Basement
- Partial Basement
- Connecting Stairway
- Drainage System
- Sump Pump
- Workshop
- Crawl Space
Outdoor Features
- Deck
- Enclosed patio or porch
Utilities
- Central Air
- Back Up Electric Heat Pump System
- Electric Water Heater
- Private Sewer
Community Details
- Timber Farms Subdivision
Listing and Financial Details
- Assessor Parcel Number 09-038.10-033
Ownership History
Purchase Details
Home Financials for this Owner
Home Financials are based on the most recent Mortgage that was taken out on this home.Purchase Details
Purchase Details
Similar Homes in Newark, DE
Home Values in the Area
Average Home Value in this Area
Purchase History
| Date | Type | Sale Price | Title Company |
|---|---|---|---|
| Deed | $457,000 | None Listed On Document | |
| Quit Claim Deed | -- | None Listed On Document | |
| Deed | $170,000 | -- |
Mortgage History
| Date | Status | Loan Amount | Loan Type |
|---|---|---|---|
| Open | $411,300 | New Conventional | |
| Previous Owner | $77,000 | New Conventional |
Property History
| Date | Event | Price | Change | Sq Ft Price |
|---|---|---|---|---|
| 09/30/2024 09/30/24 | Sold | $457,000 | -0.7% | $149 / Sq Ft |
| 08/26/2024 08/26/24 | Pending | -- | -- | -- |
| 08/15/2024 08/15/24 | For Sale | $460,000 | -- | $150 / Sq Ft |
Tax History Compared to Growth
Tax History
| Year | Tax Paid | Tax Assessment Tax Assessment Total Assessment is a certain percentage of the fair market value that is determined by local assessors to be the total taxable value of land and additions on the property. | Land | Improvement |
|---|---|---|---|---|
| 2024 | $4,307 | $98,000 | $16,200 | $81,800 |
| 2023 | $4,194 | $98,000 | $16,200 | $81,800 |
| 2022 | $4,165 | $98,000 | $16,200 | $81,800 |
| 2021 | $4,076 | $98,000 | $16,200 | $81,800 |
| 2020 | $3,964 | $98,000 | $16,200 | $81,800 |
| 2019 | $3,875 | $98,000 | $16,200 | $81,800 |
| 2018 | $3,436 | $98,000 | $16,200 | $81,800 |
| 2017 | $3,319 | $98,000 | $16,200 | $81,800 |
| 2016 | $3,293 | $98,000 | $16,200 | $81,800 |
| 2015 | $3,011 | $98,000 | $16,200 | $81,800 |
| 2014 | $3,013 | $98,000 | $16,200 | $81,800 |
Agents Affiliated with this Home
-
Cathy Verne

Seller's Agent in 2024
Cathy Verne
Patterson Schwartz
(302) 561-0724
9 in this area
126 Total Sales
-
Saeed Shakhshir

Buyer's Agent in 2024
Saeed Shakhshir
Patterson Schwartz
(302) 239-3010
32 in this area
141 Total Sales
Map
Source: Bright MLS
MLS Number: DENC2066684
APN: 09-038.10-033
- 614 Timber Wood Blvd
- 306 Basswood Dr
- 13 Sumac Ct
- 28 Thomas Jefferson Blvd
- 111 Woodshade Dr
- 106 Pattie Dr
- 33 Whitson Dr
- 34 Dovetree Dr
- 155 Galleon Dr
- 7 Tiverton Cir
- 2 Renai Ct
- 13 Berley Ct
- 12 W Kapok Dr
- 6 Trevett Blvd
- 18 Stearrett Dr
- 1210 Chelmsford Cir Unit 1210
- 12 Rogers Cir
- 4 Defoe Cir
- 135 Salem Church Rd
- 28 Denny Cir
