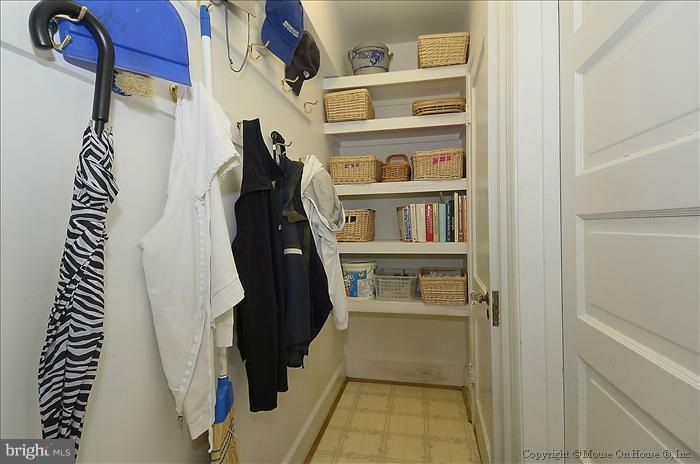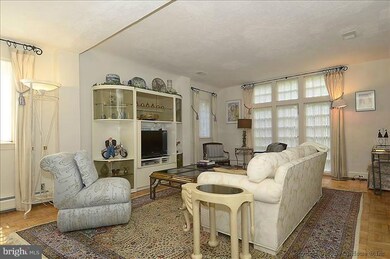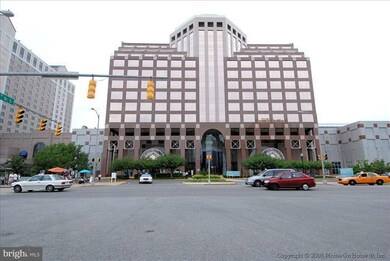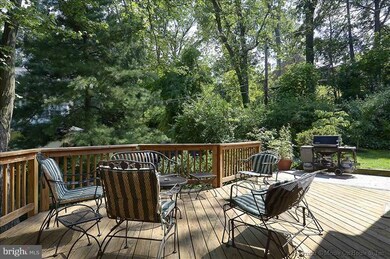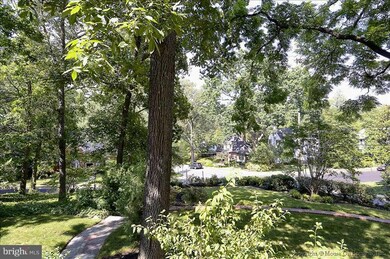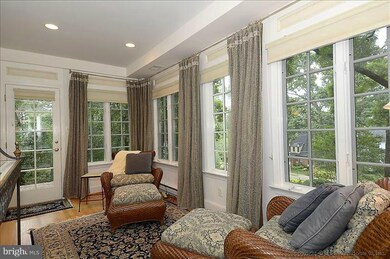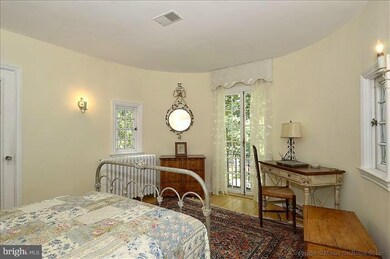
1020 26th St S Arlington, VA 22202
Arlington Ridge NeighborhoodEstimated Value: $1,276,000 - $1,563,000
Highlights
- 0.37 Acre Lot
- Open Floorplan
- Whirlpool Bathtub
- Oakridge Elementary School Rated A-
- French Architecture
- 1 Fireplace
About This Home
As of August 2012Once in a lifetime opportunity to own this one of a kind home in Aurora Hills. Elegantly sited on beautifully landscaped lot with amazing outdoor living space & fabulous views. Large light filled rooms. Updated kitchen & baths. Formal dining room with seating for 12+. Perfect location - walk/bike to 2 Metro stations, Pentagon, shopping, restaurants & much more!
Home Details
Home Type
- Single Family
Est. Annual Taxes
- $8,083
Year Built
- Built in 1924
Lot Details
- 0.37 Acre Lot
- Property is in very good condition
- Property is zoned R-6
Parking
- 1 Car Attached Garage
- Side Facing Garage
- Garage Door Opener
- Off-Street Parking
Home Design
- French Architecture
- Brick Exterior Construction
Interior Spaces
- Property has 3 Levels
- Open Floorplan
- 1 Fireplace
- Window Treatments
- Entrance Foyer
- Living Room
- Dining Room
- Workshop
- Sun or Florida Room
- Unfinished Basement
- Connecting Stairway
Kitchen
- Oven
- Cooktop with Range Hood
- Extra Refrigerator or Freezer
- Ice Maker
- Dishwasher
- Disposal
Bedrooms and Bathrooms
- 3 Bedrooms
- En-Suite Primary Bedroom
- 2.5 Bathrooms
- Whirlpool Bathtub
Laundry
- Dryer
- Washer
Utilities
- Humidifier
- Zoned Heating and Cooling System
- Radiator
- Vented Exhaust Fan
- Natural Gas Water Heater
Community Details
- No Home Owners Association
- Aurora Hills Subdivision
Listing and Financial Details
- Tax Lot 8A
- Assessor Parcel Number 37-017-006
Ownership History
Purchase Details
Home Financials for this Owner
Home Financials are based on the most recent Mortgage that was taken out on this home.Purchase Details
Home Financials for this Owner
Home Financials are based on the most recent Mortgage that was taken out on this home.Similar Homes in Arlington, VA
Home Values in the Area
Average Home Value in this Area
Purchase History
| Date | Buyer | Sale Price | Title Company |
|---|---|---|---|
| Jones Jeffrey | -- | None Available | |
| Jones Jeffrey B | $985,000 | -- |
Mortgage History
| Date | Status | Borrower | Loan Amount |
|---|---|---|---|
| Open | Jones Jeffrey | $375,000 | |
| Previous Owner | Jones Jeffrey B | $728,000 |
Property History
| Date | Event | Price | Change | Sq Ft Price |
|---|---|---|---|---|
| 08/10/2012 08/10/12 | Sold | $985,000 | +1.0% | $467 / Sq Ft |
| 06/29/2012 06/29/12 | Pending | -- | -- | -- |
| 06/28/2012 06/28/12 | For Sale | $975,000 | -1.0% | $462 / Sq Ft |
| 06/27/2012 06/27/12 | Off Market | $985,000 | -- | -- |
Tax History Compared to Growth
Tax History
| Year | Tax Paid | Tax Assessment Tax Assessment Total Assessment is a certain percentage of the fair market value that is determined by local assessors to be the total taxable value of land and additions on the property. | Land | Improvement |
|---|---|---|---|---|
| 2024 | $13,806 | $1,336,500 | $883,100 | $453,400 |
| 2023 | $13,162 | $1,277,900 | $883,100 | $394,800 |
| 2022 | $12,531 | $1,216,600 | $848,100 | $368,500 |
| 2021 | $12,148 | $1,179,400 | $810,000 | $369,400 |
| 2020 | $11,485 | $1,119,400 | $750,000 | $369,400 |
| 2019 | $10,717 | $1,044,500 | $690,000 | $354,500 |
| 2018 | $9,820 | $976,100 | $636,000 | $340,100 |
| 2017 | $9,485 | $942,800 | $606,000 | $336,800 |
| 2016 | $9,293 | $937,700 | $594,000 | $343,700 |
| 2015 | $9,263 | $930,000 | $594,000 | $336,000 |
| 2014 | $8,757 | $879,200 | $564,000 | $315,200 |
Agents Affiliated with this Home
-
Louis Andors
L
Seller's Agent in 2012
Louis Andors
Keller Williams Realty
(703) 636-7300
12 in this area
42 Total Sales
-
Colin Middleton
C
Buyer's Agent in 2012
Colin Middleton
Long & Foster
(703) 201-8712
10 Total Sales
Map
Source: Bright MLS
MLS Number: 1001572597
APN: 37-017-006
- 2312 S Joyce St
- 1034 22nd St S
- 2305 S Inge St
- 917 26th St S
- 2606 S Lynn St
- 2651 Fort Scott Dr
- 1023 21st St S
- 1019 21st St S
- 2024 S Kent St
- 2621 S Arlington Ridge Rd
- 2646 S June St
- 2007 S Joyce St
- 1015 20th St S
- 923 20th St S
- 900 28th St S
- 1715 S Kent St
- 1790 S Lynn St
- 2819 S Joyce St
- 3211 S Glebe Rd
- 0 28th St S
- 1020 26th St S
- 1026 26th St S
- 1016 26th St S
- 1030 26th St S
- 2501 Fort Scott Dr
- 2433 Fort Scott Dr
- 1100 23rd Rd S
- 2611 S June St
- 1027 26th St S
- 1013 26th St S
- 2427 Fort Scott Dr
- 2403 S June St
- 1009 26th St S
- 1006 26th St S
- 1038 26th St S
- 2515 Fort Scott Dr
- 2609 S June St
- 1035 26th St S
- 2401 S June St
- 1005 26th St S
