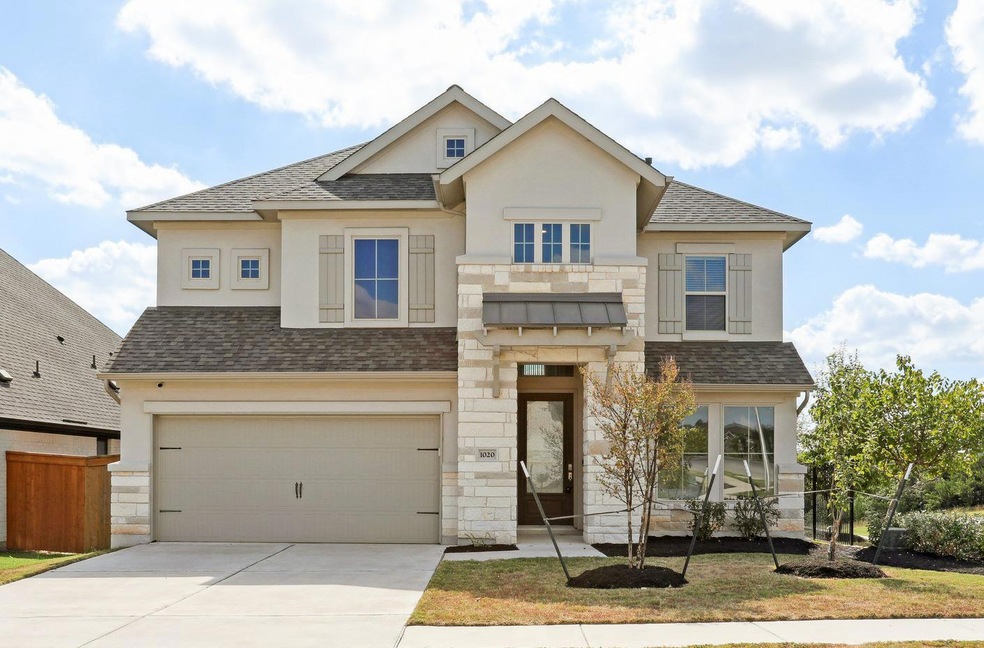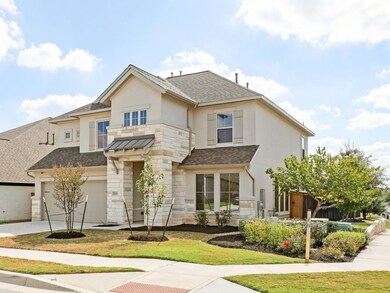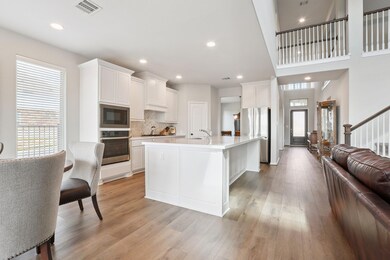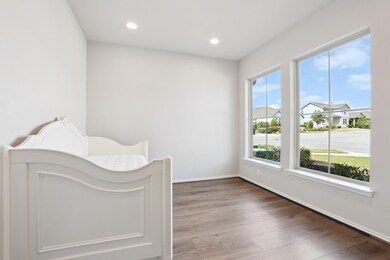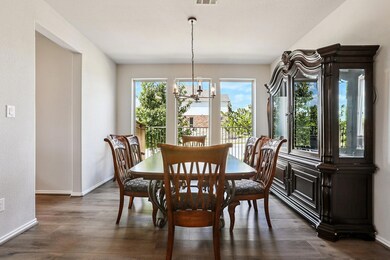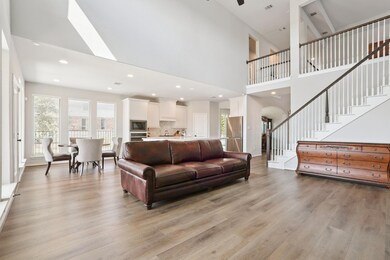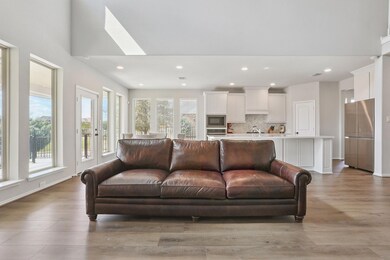1020 Birchbrooke Dr Leander, TX 78641
Deerbrooke NeighborhoodEstimated payment $4,013/month
Highlights
- Fitness Center
- Open Floorplan
- Property is near a clubhouse
- Stacy Kaye Danielson Middle School Rated A-
- Clubhouse
- Main Floor Primary Bedroom
About This Home
Welcome to your dream home! This stunning two-story residence, situated on a desirable corner lot, features a beautiful blend of stone and stucco on the exterior that’s sure to impress. With 4 spacious bedrooms, 3 full baths, and a convenient 2-car garage, this home is designed for both comfort and functionality. Step inside to discover an inviting open floor plan that boasts high ceilings and an abundance of floor-to-ceiling windows, filling the space with natural light. The first floor is thoughtfully designed with both a primary suite and a guest suite, providing privacy and convenience for family and friends. You’ll also find a dedicated office space, perfect for remote work or study. The second floor is a delightful retreat, featuring two additional bedrooms and a full bath, along with a fun game room that overlooks the main entrance, making it a perfect spot for family gatherings or entertaining guests. . This home truly has it all—style, space, and a fantastic layout.
Listing Agent
Berkshire Hathaway Premier Brokerage Phone: (512) 476-3600 License #0562910 Listed on: 10/22/2025

Home Details
Home Type
- Single Family
Est. Annual Taxes
- $11,123
Year Built
- Built in 2021
Lot Details
- 6,438 Sq Ft Lot
- North Facing Home
- Stone Wall
- Wrought Iron Fence
- Landscaped
- Corner Lot
- Lot Sloped Down
- Sprinkler System
- Back Yard Fenced and Front Yard
HOA Fees
- $50 Monthly HOA Fees
Parking
- 2 Car Direct Access Garage
- Front Facing Garage
- Garage Door Opener
- Driveway
Home Design
- Brick Exterior Construction
- Slab Foundation
- Composition Roof
- Stucco
Interior Spaces
- 2,762 Sq Ft Home
- 2-Story Property
- Open Floorplan
- Tray Ceiling
- High Ceiling
- Ceiling Fan
- Recessed Lighting
- Chandelier
- Double Pane Windows
- ENERGY STAR Qualified Windows
- Insulated Windows
- Window Treatments
- Entrance Foyer
- Family Room
- Dining Room
- Home Office
- Game Room
- Neighborhood Views
Kitchen
- Breakfast Area or Nook
- Open to Family Room
- Eat-In Kitchen
- Breakfast Bar
- Gas Oven
- Self-Cleaning Oven
- Gas Cooktop
- Microwave
- Plumbed For Ice Maker
- ENERGY STAR Qualified Dishwasher
- Stainless Steel Appliances
- Kitchen Island
- Quartz Countertops
Flooring
- Carpet
- Tile
Bedrooms and Bathrooms
- 4 Bedrooms | 2 Main Level Bedrooms
- Primary Bedroom on Main
- Walk-In Closet
- 3 Full Bathrooms
- Double Vanity
- Soaking Tub
- Separate Shower
Laundry
- Laundry Room
- Washer and Electric Dryer Hookup
Home Security
- Security System Leased
- Smart Home
- Smart Thermostat
- Carbon Monoxide Detectors
- Fire and Smoke Detector
Schools
- Hisle Elementary School
- Danielson Middle School
- Glenn High School
Utilities
- Central Heating and Cooling System
- Vented Exhaust Fan
- Natural Gas Connected
- ENERGY STAR Qualified Water Heater
- High Speed Internet
- Cable TV Available
Additional Features
- ENERGY STAR Qualified Equipment
- Covered Patio or Porch
- Property is near a clubhouse
Listing and Financial Details
- Assessor Parcel Number 17W368021F0002
- Tax Block F
Community Details
Overview
- Association fees include common area maintenance
- Alamo Management Association
- Built by Perry Homes
- Deerbrooke Ph 2 Sec 1 Subdivision
Amenities
- Common Area
- Clubhouse
- Meeting Room
- Community Mailbox
Recreation
- Community Playground
- Fitness Center
- Community Pool
- Dog Park
Map
Home Values in the Area
Average Home Value in this Area
Tax History
| Year | Tax Paid | Tax Assessment Tax Assessment Total Assessment is a certain percentage of the fair market value that is determined by local assessors to be the total taxable value of land and additions on the property. | Land | Improvement |
|---|---|---|---|---|
| 2025 | $11,427 | $554,636 | $114,000 | $440,636 |
| 2024 | $11,427 | $565,466 | $122,000 | $443,466 |
| 2023 | $11,992 | $534,025 | $100,000 | $434,025 |
| 2022 | $13,839 | $634,441 | $92,000 | $542,441 |
| 2021 | $1,991 | $79,000 | $79,000 | $0 |
Property History
| Date | Event | Price | List to Sale | Price per Sq Ft |
|---|---|---|---|---|
| 10/22/2025 10/22/25 | For Sale | $575,000 | -- | $208 / Sq Ft |
Source: Unlock MLS (Austin Board of REALTORS®)
MLS Number: 1472306
APN: R591695
- 2616 Pine Branch Rd
- 2809 Stone Branch Dr
- 2917 Sage Ranch Dr
- 2445 Deering Creek Ct
- 2817 Sage Ranch Dr
- 2928 Birdcall Path
- 1301 Low Branch Ln Unit 4
- 1301 Low Branch Ln Unit 5
- 1301 Low Branch Ln Unit 3
- 2720 Sage Ranch Dr
- 2705 Sage Ranch Dr Unit 20
- 2705 Sage Ranch Dr Unit 14
- 2705 Sage Ranch Dr Unit 2
- 2705 Sage Ranch Dr Unit 19
- 1470 Oak Grove Rd
- 1517 Harrongton Way
- 1116 Kersey Dr
- 2212 Mcclendon Trail
- 1016 Wolcott Dr
- 210 Amandas Way
- 3020 Sage Ranch Dr
- 3037 Sage Ranch Dr
- 2917 Birch Park Path
- 2900 Birch Park Path
- 1341 Ivy Arbor Ln
- 1516 Sibley Way
- 908 Wolcott Dr
- 1512 Honaker Way
- 2228 Rocoso Trail
- 1017 Hillrose Dr
- 1104 Hillrose Dr
- 2429 Acoma Ln
- 716 Priscilla Ct
- 1729 Stringer Pass
- 128 Skyview Terrace Unit B
- 2248 Delano Dr
- 2240 Delano Dr
- 2232 Delano Dr
- 2228 Delano Dr
- 2701 Emerson Trail
