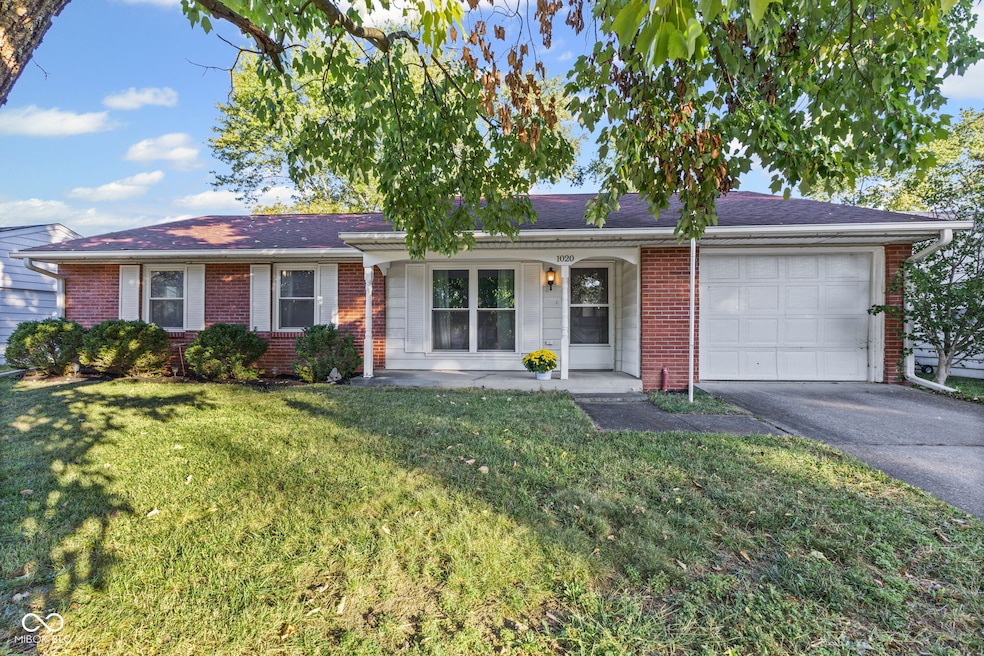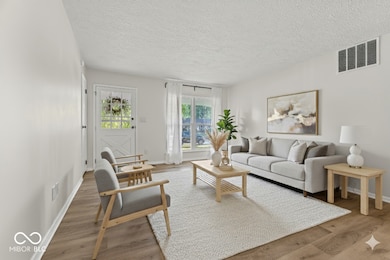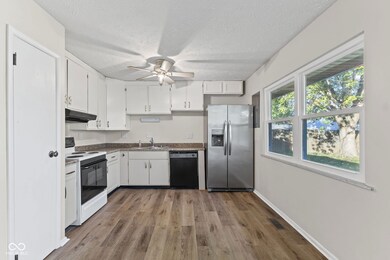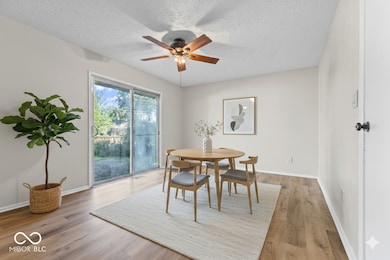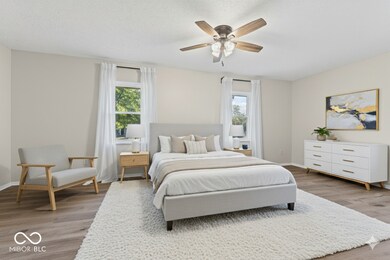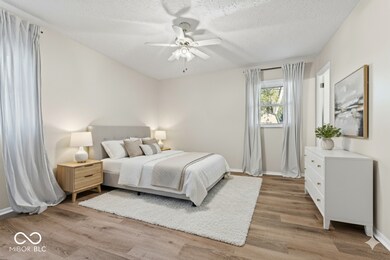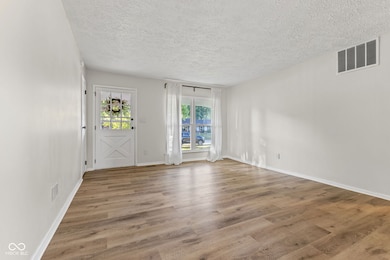1020 Cambridge Dr Plainfield, IN 46168
Estimated payment $1,252/month
Highlights
- Mature Trees
- Ranch Style House
- Breakfast Room
- Van Buren Elementary School Rated A
- No HOA
- 1 Car Attached Garage
About This Home
The Plainfield lifestyle you've been dreaming of is finally within reach! Discover this 2 bedroom, 2 bathroom ranch home where community, convenience, and comfort come together in a perfect, move-in-ready package. Picture yourself taking a leisurely stroll to Hummel or Swinford Park on a crisp fall afternoon, or enjoying the shops and restaurants on Main Street without a long drive. With schools just minutes away and NO HOA, this location offers an unparalleled blend of connection and personal freedom. Step onto the charming covered front porch and into a home that feels fresh, updated, and incredibly inviting. Brand new LVP flooring flows seamlessly throughout the entire home, creating a stylish foundation for your life. The living room welcomes you in, flowing toward the back of the home where an open kitchen and breakfast room offer direct access to your private, fenced-in backyard. This home offers a rare surprise: two incredibly spacious bedroom retreats. The guest bedroom is exceptionally large with multiple closets, while your primary suite is complete with a private, relaxing bathroom featuring a large soaking tub. Move-in ready ranch homes with no HOA in a location this walkable and desirable are the unicorns of the Plainfield market. A home that checks this many boxes will not wait-schedule your private showing today! At this time, the seller is unable to make inspection repairs. Could be converted back to three bedrooms. Photos are virtually staged.
Home Details
Home Type
- Single Family
Est. Annual Taxes
- $1,098
Year Built
- Built in 1968
Lot Details
- 7,040 Sq Ft Lot
- Mature Trees
Parking
- 1 Car Attached Garage
- Garage Door Opener
Home Design
- Ranch Style House
- Brick Exterior Construction
- Slab Foundation
- Aluminum Siding
Interior Spaces
- 1,242 Sq Ft Home
- Woodwork
- Paddle Fans
- Breakfast Room
- Vinyl Plank Flooring
Kitchen
- Electric Oven
- Range Hood
- Dishwasher
Bedrooms and Bathrooms
- 2 Bedrooms
- 2 Full Bathrooms
- Soaking Tub
Laundry
- Dryer
- Washer
Outdoor Features
- Shed
- Storage Shed
Schools
- Van Buren Elementary School
- Plainfield Community Middle School
- Plainfield High School
Additional Features
- Suburban Location
- Forced Air Heating and Cooling System
Community Details
- No Home Owners Association
- Hillcrest Add Subdivision
Listing and Financial Details
- Tax Lot 97
- Assessor Parcel Number 321035470017000012
Map
Home Values in the Area
Average Home Value in this Area
Tax History
| Year | Tax Paid | Tax Assessment Tax Assessment Total Assessment is a certain percentage of the fair market value that is determined by local assessors to be the total taxable value of land and additions on the property. | Land | Improvement |
|---|---|---|---|---|
| 2024 | $1,097 | $145,100 | $25,300 | $119,800 |
| 2023 | $1,012 | $138,300 | $24,100 | $114,200 |
| 2022 | $1,018 | $131,900 | $23,000 | $108,900 |
| 2021 | $842 | $116,100 | $21,700 | $94,400 |
| 2020 | $884 | $119,300 | $21,700 | $97,600 |
| 2019 | $785 | $112,200 | $20,300 | $91,900 |
| 2018 | $761 | $108,400 | $20,300 | $88,100 |
| 2017 | $684 | $99,500 | $19,800 | $79,700 |
| 2016 | $631 | $95,700 | $19,800 | $75,900 |
| 2014 | $594 | $91,700 | $19,300 | $72,400 |
Property History
| Date | Event | Price | List to Sale | Price per Sq Ft | Prior Sale |
|---|---|---|---|---|---|
| 10/29/2025 10/29/25 | Pending | -- | -- | -- | |
| 10/22/2025 10/22/25 | For Sale | $220,000 | 0.0% | $177 / Sq Ft | |
| 10/12/2025 10/12/25 | Pending | -- | -- | -- | |
| 10/09/2025 10/09/25 | For Sale | $220,000 | +25.7% | $177 / Sq Ft | |
| 11/04/2022 11/04/22 | Sold | $175,000 | +3.6% | $141 / Sq Ft | View Prior Sale |
| 10/05/2022 10/05/22 | Pending | -- | -- | -- | |
| 09/30/2022 09/30/22 | For Sale | $169,000 | -- | $136 / Sq Ft |
Purchase History
| Date | Type | Sale Price | Title Company |
|---|---|---|---|
| Warranty Deed | -- | None Listed On Document |
Mortgage History
| Date | Status | Loan Amount | Loan Type |
|---|---|---|---|
| Closed | $10,500 | No Value Available | |
| Open | $169,750 | New Conventional |
Source: MIBOR Broker Listing Cooperative®
MLS Number: 22066834
APN: 32-10-35-470-017.000-012
- 1027 Gary Dr
- 1117 Valley View Dr
- 904 Brendon Dr
- 800 Walton Dr
- 1171 Creekside Ln
- 1416 Miami Ct S
- 1407 Miami Ct N
- 1219 Independence Blvd
- 645 Masten St
- 1016 Cedar Glen North Dr
- 628 Gibbs Ct
- 60 Pike Place
- 1713 Sycamore Dr
- 1847 Crystal Bay Dr E
- 550 548 S Center St
- 300 E Park St
- 5906 Juna Ave
- 5926 Juna Ave
- 5914 Juna Ave
- 5962 Oak Hill Dr W
