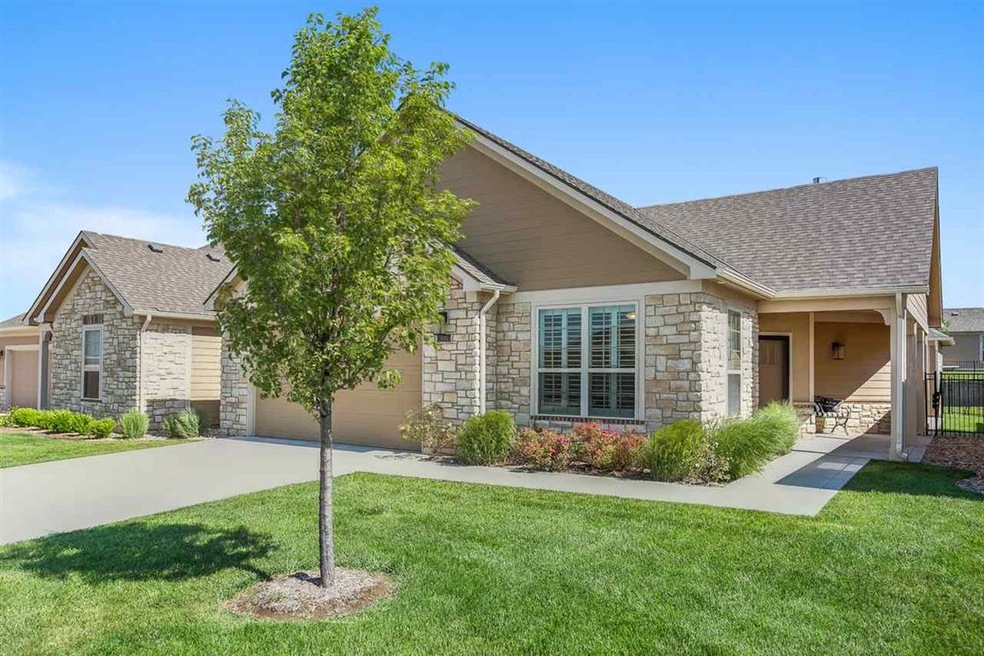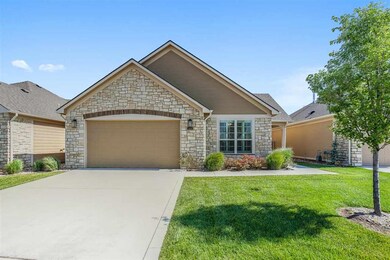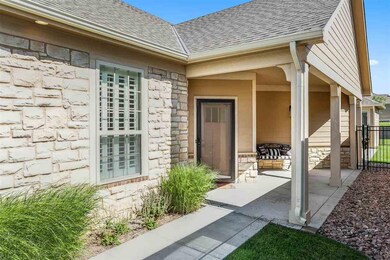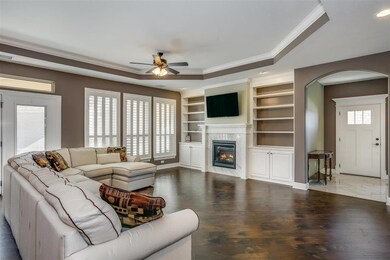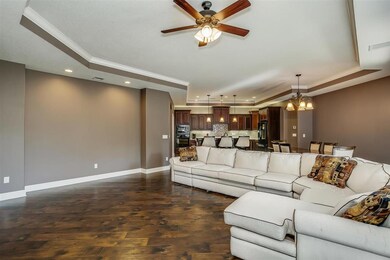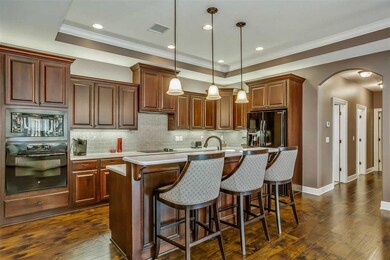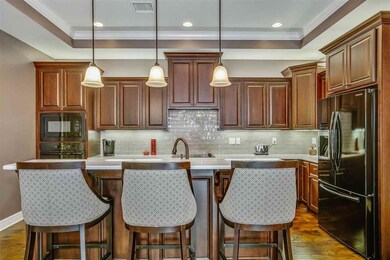
Estimated Value: $373,361 - $401,000
Highlights
- Fitness Center
- Ranch Style House
- Community Pool
- Clubhouse
- Granite Countertops
- Covered patio or porch
About This Home
As of September 2020Immaculate home with beautiful modern finishes, nestled at the end of a quiet cul de sac. Zero entry home. All finishes of this home look brand new. Rich hand scraped look laminate wood flooring, white plantation shutters in all rooms, and fantastic upgraded marble look quartz and high end granite counters throughout the home. The covered courtyard is serene and private, accessed from the living room. The master bedroom has an adjoining sitting room, perfect for office, or extra cozy spot for reading a book. The master bathroom is very large, with double vanity, marble look quartz counters, and zero entry custom tiled shower. Walk in pantry and GE profile stainless steel appliances with Blanco sink will make any chef feel right at home. 4 Seasons room off of the entry foyer is surrounded by windows, and is perfect for an office, den, or spare room for hobbies. The oversized two car garage is fully insulated, sheetrocked, and painted for extra comfort during extreme Kansas temps. This home is in an HOA community, with services and amenities provided, including trash service, lawn maintenance, exterior irrigation, snow removal, and clubhouse with saltwater pool, full kitchen, fitness room, and library. Small details like a garage extended 4', epoxied garage floors, humidifier, cabinet lighting, and more, are abundant in this one owner custom home. Closed builder community. All taxes and specials estimated until fully assessed. Community is an HOA community. Golf course, and multiple walking paths accessible within the community.
Last Agent to Sell the Property
McCurdy Real Estate & Auction, LLC License #SP00238650 Listed on: 06/20/2020
Last Buyer's Agent
McCurdy Real Estate & Auction, LLC License #SP00238650 Listed on: 06/20/2020
Home Details
Home Type
- Single Family
Est. Annual Taxes
- $4,746
Year Built
- Built in 2016
Lot Details
- 7,275 Sq Ft Lot
- Cul-De-Sac
- Wrought Iron Fence
- Sprinkler System
HOA Fees
- $185 Monthly HOA Fees
Home Design
- Ranch Style House
- Patio Home
- Frame Construction
- Composition Roof
- Masonry
Interior Spaces
- 2,086 Sq Ft Home
- Ceiling Fan
- Fireplace Features Blower Fan
- Gas Fireplace
- Family Room with Fireplace
- Combination Kitchen and Dining Room
- Laminate Flooring
- Laundry on main level
Kitchen
- Breakfast Bar
- Microwave
- Dishwasher
- Kitchen Island
- Granite Countertops
- Disposal
Bedrooms and Bathrooms
- 2 Bedrooms
- Walk-In Closet
- 2 Full Bathrooms
- Quartz Bathroom Countertops
- Dual Vanity Sinks in Primary Bathroom
- Shower Only
Parking
- 2 Car Attached Garage
- Oversized Parking
Outdoor Features
- Covered patio or porch
Schools
- Derby Hills Elementary School
- Derby North Middle School
- Derby High School
Utilities
- Humidifier
- Forced Air Heating and Cooling System
- Heating System Uses Gas
Listing and Financial Details
- Assessor Parcel Number 30003-979
Community Details
Overview
- Association fees include exterior maintenance, lawn service, snow removal, trash
- $750 HOA Transfer Fee
- Built by Perfection Builders
- The Oaks Subdivision
Amenities
- Clubhouse
Recreation
- Fitness Center
- Community Pool
Ownership History
Purchase Details
Home Financials for this Owner
Home Financials are based on the most recent Mortgage that was taken out on this home.Purchase Details
Home Financials for this Owner
Home Financials are based on the most recent Mortgage that was taken out on this home.Similar Homes in Derby, KS
Home Values in the Area
Average Home Value in this Area
Purchase History
| Date | Buyer | Sale Price | Title Company |
|---|---|---|---|
| Phillips Brenda S | -- | Security 1St Title Llc | |
| Asmann Edgar C | -- | Security 1St Title |
Mortgage History
| Date | Status | Borrower | Loan Amount |
|---|---|---|---|
| Open | Phillips Brenda S | $253,600 | |
| Previous Owner | Asmann Edgar C | $259,500 |
Property History
| Date | Event | Price | Change | Sq Ft Price |
|---|---|---|---|---|
| 09/04/2020 09/04/20 | Sold | -- | -- | -- |
| 07/21/2020 07/21/20 | Pending | -- | -- | -- |
| 06/20/2020 06/20/20 | For Sale | $324,900 | +9.6% | $156 / Sq Ft |
| 05/12/2017 05/12/17 | Sold | -- | -- | -- |
| 12/06/2016 12/06/16 | Pending | -- | -- | -- |
| 12/06/2016 12/06/16 | For Sale | $296,504 | -- | $142 / Sq Ft |
Tax History Compared to Growth
Tax History
| Year | Tax Paid | Tax Assessment Tax Assessment Total Assessment is a certain percentage of the fair market value that is determined by local assessors to be the total taxable value of land and additions on the property. | Land | Improvement |
|---|---|---|---|---|
| 2023 | $6,772 | $40,078 | $7,544 | $32,534 |
| 2022 | $6,769 | $36,111 | $7,119 | $28,992 |
| 2021 | $6,825 | $36,111 | $7,119 | $28,992 |
| 2020 | $6,688 | $35,053 | $7,119 | $27,934 |
| 2019 | $6,402 | $33,063 | $7,119 | $25,944 |
| 2018 | $6,453 | $33,730 | $6,095 | $27,635 |
| 2017 | $2,012 | $0 | $0 | $0 |
| 2016 | $608 | $0 | $0 | $0 |
| 2015 | -- | $0 | $0 | $0 |
Agents Affiliated with this Home
-
Tonya Wituk

Seller's Agent in 2020
Tonya Wituk
McCurdy Real Estate & Auction, LLC
(316) 644-1874
26 in this area
57 Total Sales
-
S
Seller's Agent in 2017
Susan Ade
PB Realty
Map
Source: South Central Kansas MLS
MLS Number: 582748
APN: 229-31-0-32-08-028.00
- 1048 E Waters Edge St
- 1055 E Waters Edge St
- 2400 N Fairway Ln
- 2425 N Sawgrass Ct
- 2002 N Woodlawn Blvd
- 1712 N Summerchase Place
- 2524 N Rough Creek Rd
- 1100 Summerchase St
- 2531 N Rough Creek Rd
- 706 E Wahoo Cir
- 425 E Birchwood Rd
- 2200 N Woodard St
- 2124 N Woodard St
- 1604 N Ridge Rd
- 1916 N Newberry Place
- 1337 N Split Rail Ct
- 1424 N Community Dr
- 125 E Buckthorn Rd
- 1433 N Kokomo Ave
- 1420 N Briarwood Place
- 1020 E Cross Creek Place
- 1018 E Cross Creek Place
- 1022 E Cross Creek Place
- 1022 E Cross Creek Place
- 1016 E Cross Creek Place
- 1016 E Cross Creek Place
- 1025 E Clearlake
- 1031 E Clearlake St
- 1014 E Cross Creek Place
- 1014 E Cross Creek Place
- 1007 E Clearlake St
- 1012 E Cross Creek Place
- 1043 E Clearlake St
- 1021 E Cross Creek Place
- 1019 E Clearlake
- 1019 E Cross Creek Place
- 1013 E Clearlake
- 1017 E Cross Creek Place
- 1130 E Waters Edge St
- 1124 E Waters Edge St
