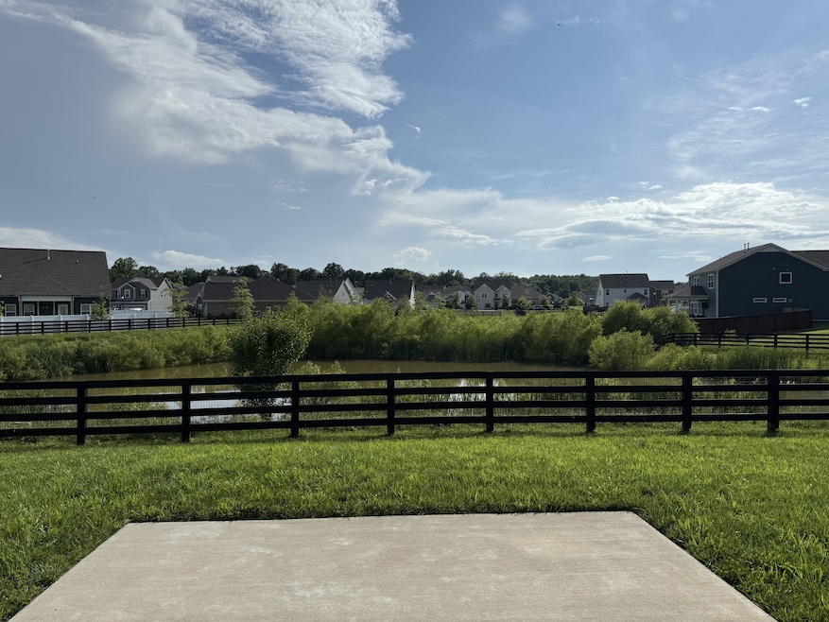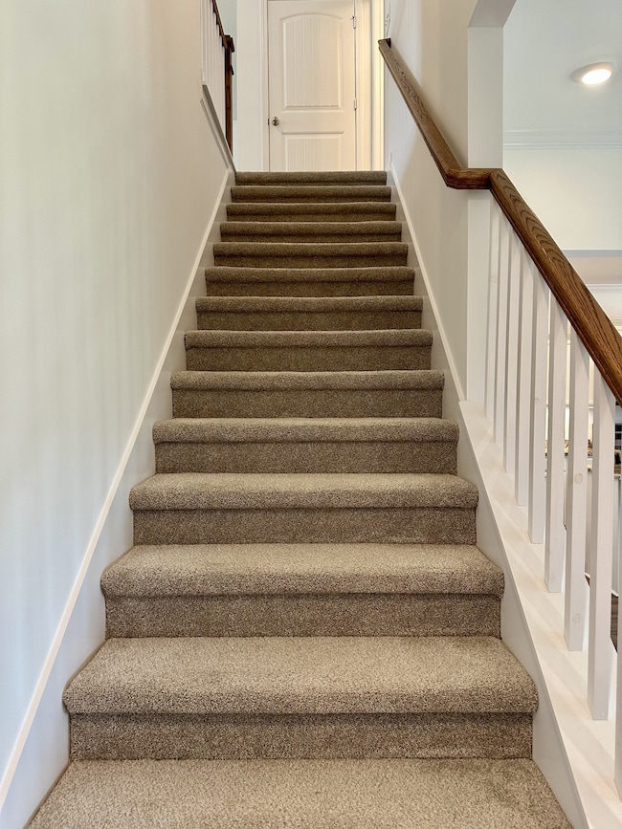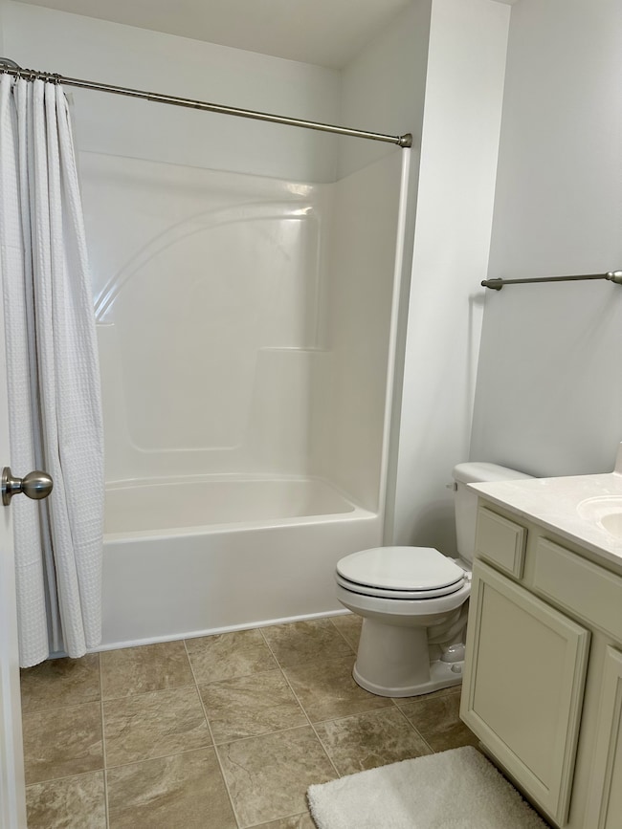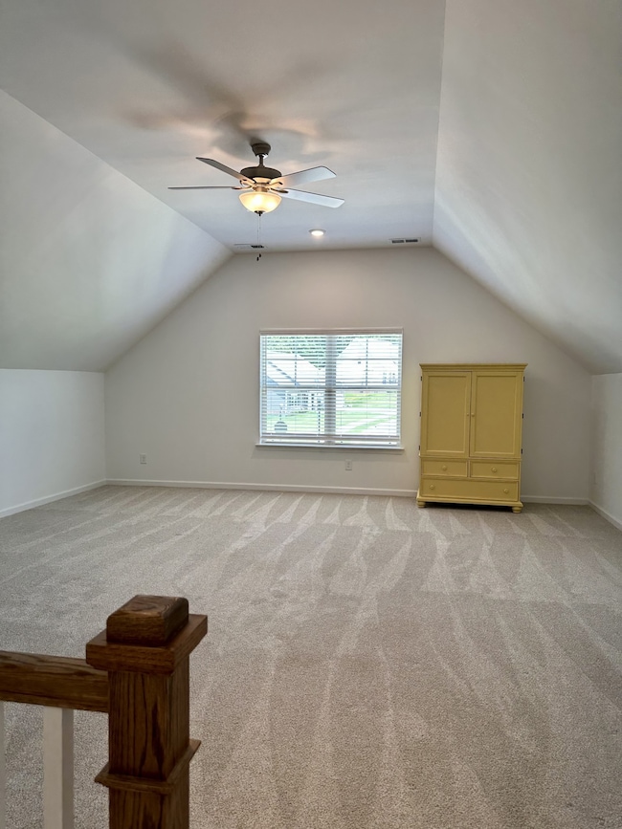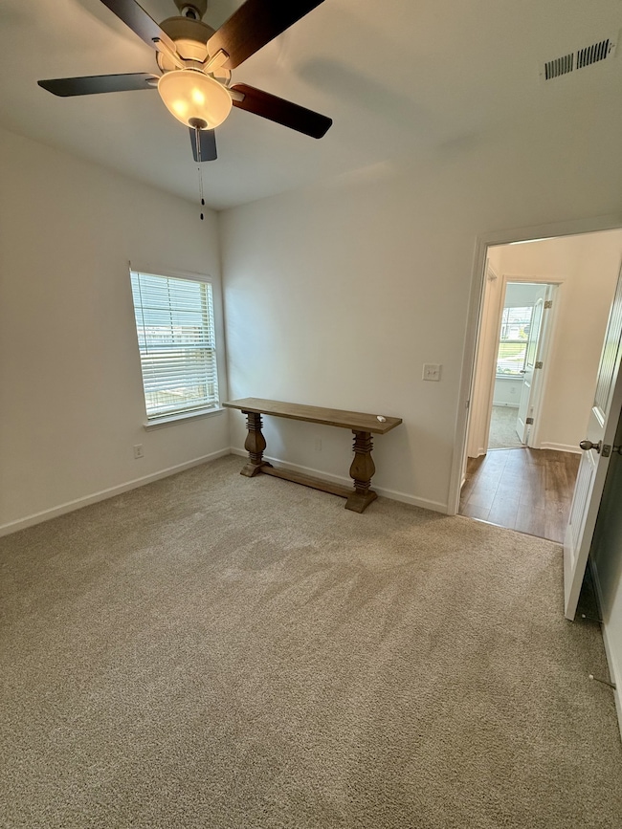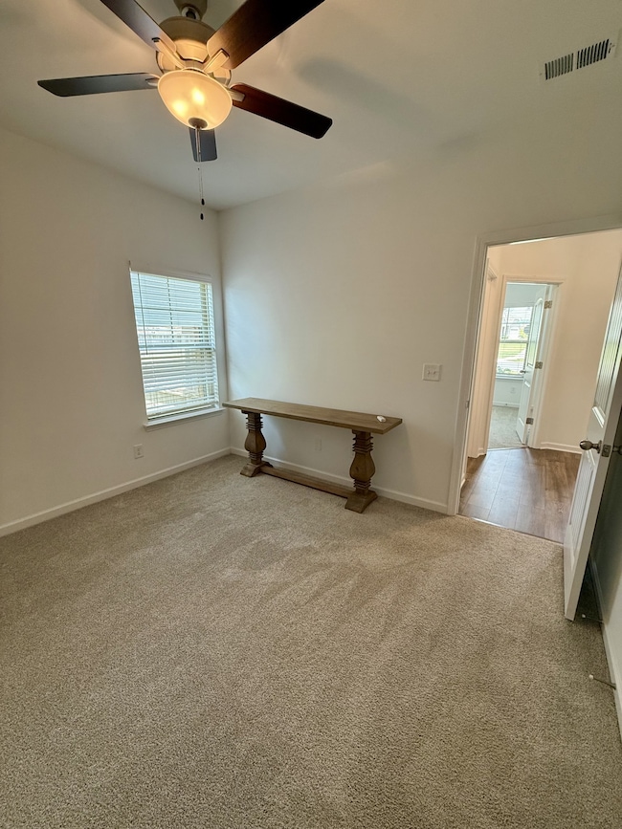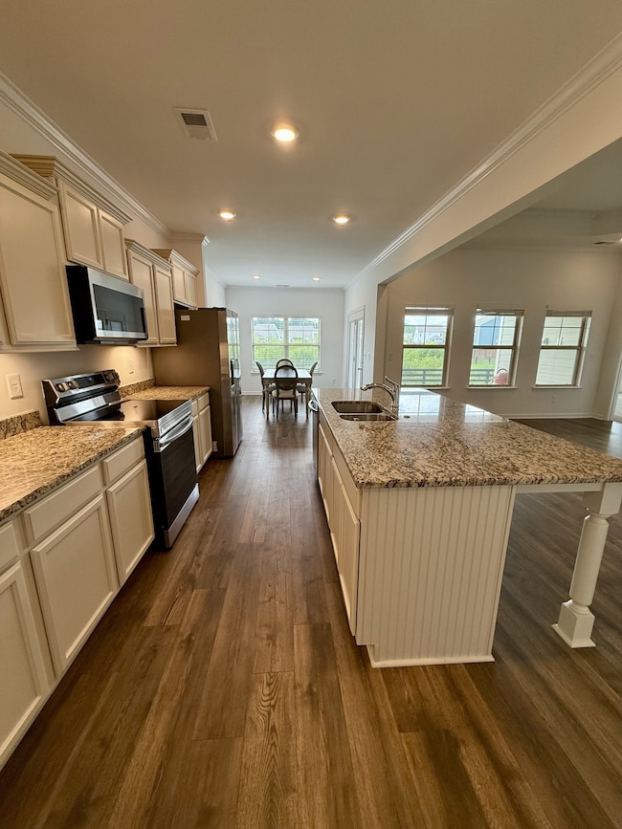1020 Wiseman Farm Rd Fairview, TN 37062
Highlights
- Water Views
- 2 Car Attached Garage
- Patio
- Fairview Elementary School Rated A-
- Cooling Available
- Community Playground
About This Home
This beautiful home is set on an upgraded lot that boasts a big sky and serene pond view in the backyard. A prime location in the highly sought after established community of Cumberland Estates. The entire home was just updated with a professional new interior paint job on June 7th. This 3 bedroom, 3 bath home built in 2022 is in a walkable neighborhood with sidewalks and next to a playground. The fully fenced backyard covered patio allows seasonal enjoyment that overlooks the pond making this one of the top prime properties in the neighborhood! Get in before school starts and enjoy this gorgeous home!
Listing Agent
Vylla Home Brokerage Phone: 6152432658 License #356332 Listed on: 07/12/2025

Home Details
Home Type
- Single Family
Est. Annual Taxes
- $2,258
Year Built
- Built in 2022
HOA Fees
- $28 Monthly HOA Fees
Parking
- 2 Car Attached Garage
Home Design
- Asphalt Roof
Interior Spaces
- 2,151 Sq Ft Home
- Property has 2 Levels
- Furnished or left unfurnished upon request
- Ceiling Fan
- Water Views
- Fire and Smoke Detector
Kitchen
- Microwave
- Ice Maker
- Dishwasher
- Disposal
Flooring
- Carpet
- Laminate
- Vinyl
Bedrooms and Bathrooms
- 3 Main Level Bedrooms
- 3 Full Bathrooms
Laundry
- Dryer
- Washer
Schools
- Fairview Elementary School
- Fairview Middle School
- Fairview High School
Utilities
- Cooling Available
- Central Heating
- Heating System Uses Natural Gas
- Underground Utilities
- STEP System includes septic tank and pump
Additional Features
- Patio
- Back Yard Fenced
Listing and Financial Details
- Property Available on 7/12/25
- The owner pays for cable TV, electricity, gas, trash collection, water
- Rent includes cable TV, electricity, gas, trash collection, water
- Assessor Parcel Number 094047O C 00100 00001047O
Community Details
Overview
- Association fees include ground maintenance
- Cumberland Estates Ph5 Subdivision
Recreation
- Community Playground
Pet Policy
- Call for details about the types of pets allowed
Map
Source: Realtracs
MLS Number: 2940928
APN: 047O-C-001.00-000
- 1004 Wiseman Farm Rd
- 9021 Ada Way
- 9013 Ada Way
- 7003 Sully Ct
- 997 Wiseman Farm Rd
- 4015 Brazelton Way
- 7016 Sully Ct
- 7017 Sully Ct
- 9025 Ada Way
- 1019 Brayden Dr
- 9011 Ada Way
- 1047 Brayden Dr
- 1060 Brayden Dr
- 1032 Brayden Dr
- 2003 Case Way
- 7121 Robinson Dr
- 7115 Tupelo Dr
- 7116 Meadow View Dr
- 7125 Sutton Place
- 7704 Chester Rd
- 1000 Park Village Ct
- 7923 Pine St
- 7144 Mapleside Ln Unit 19
- 7266 Cox Pike
- 7320 Horn Tavern Ct
- 9314 Beeler Ct
- 545 Delacy Dr
- 5912 Shelby Ln
- 8967 Highway 100
- 15 Sycamore Ridge W
- 1020 Apple Orchard Cir
- 7000 Natchez Pointe Blvd
- 8101 Mccrory Ln
- 1743 Old Natchez Trace
- 6398 Temple Rd
- 510 Ardmore Place Unit B
- 1613 Lampwick Ct
- 3736 Mobleys Cut Rd Unit 3738
- 125 Addison Ave
- 8428 Beautiful Valley Dr
