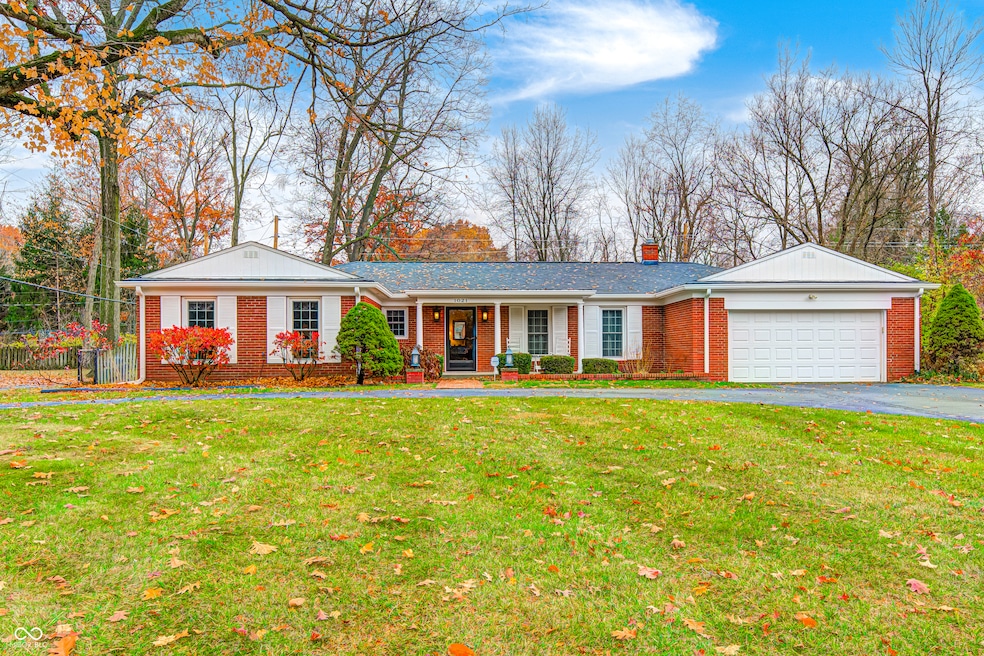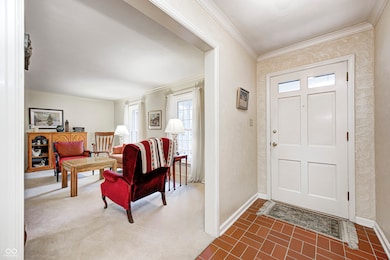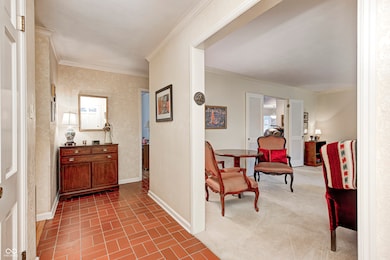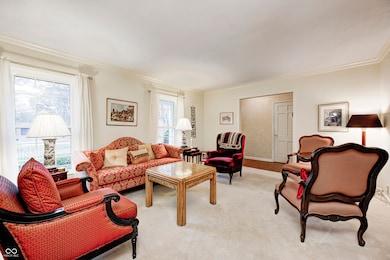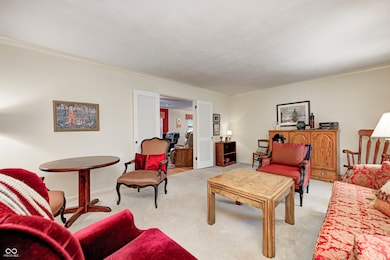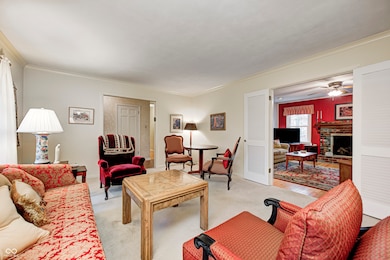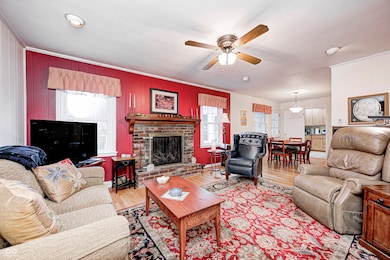1021 Navajo Trail South Dr Indianapolis, IN 46260
Delaware Trails NeighborhoodEstimated payment $2,044/month
Highlights
- Mature Trees
- Vaulted Ceiling
- Wood Flooring
- North Central High School Rated A-
- Ranch Style House
- Formal Dining Room
About This Home
Well-maintained and lovingly cared for, this 4 bed, 2.5 bath brick ranch in Washington Township sits on a beautiful 1/2-acre lot with mature trees, a circular drive, covered front porch, and brick paver walkway. Enjoy the spacious 14x13 sunroom with vaulted ceilings and abundant natural light, plus a large deck and 2-car garage. Inside features a family room with brick fireplace and gas logs, updated kitchen, large primary suite with tiled shower, and original refinished hardwoods. Major updates: water heater (2025), furnace & A/C (2024), exterior paint (2024), generator (2024), roof/gutters (2020)
Open House Schedule
-
Sunday, November 23, 20251:00 to 3:00 pm11/23/2025 1:00:00 PM +00:0011/23/2025 3:00:00 PM +00:00Add to Calendar
Home Details
Home Type
- Single Family
Est. Annual Taxes
- $3,570
Year Built
- Built in 1961
Lot Details
- 0.52 Acre Lot
- Mature Trees
HOA Fees
- $3 Monthly HOA Fees
Parking
- 2 Car Attached Garage
- Garage Door Opener
Home Design
- Ranch Style House
- Brick Exterior Construction
- Wood Siding
Interior Spaces
- 1,926 Sq Ft Home
- Vaulted Ceiling
- Gas Log Fireplace
- Living Room with Fireplace
- Formal Dining Room
- Crawl Space
Kitchen
- Electric Oven
- Electric Cooktop
- Microwave
- Dishwasher
- Disposal
Flooring
- Wood
- Carpet
- Ceramic Tile
Bedrooms and Bathrooms
- 4 Bedrooms
Laundry
- Laundry on main level
- Dryer
- Washer
Attic
- Attic Access Panel
- Pull Down Stairs to Attic
Outdoor Features
- Shed
- Enclosed Glass Porch
Utilities
- Forced Air Heating and Cooling System
Community Details
- Association fees include snow removal
- Delaware Trails North Subdivision
- Property managed by Delaware Trails North Neighborhood Assoc
Listing and Financial Details
- Tax Lot 223
- Assessor Parcel Number 490327116030000800
Map
Home Values in the Area
Average Home Value in this Area
Tax History
| Year | Tax Paid | Tax Assessment Tax Assessment Total Assessment is a certain percentage of the fair market value that is determined by local assessors to be the total taxable value of land and additions on the property. | Land | Improvement |
|---|---|---|---|---|
| 2024 | $3,451 | $276,300 | $40,600 | $235,700 |
| 2023 | $3,451 | $267,700 | $40,600 | $227,100 |
| 2022 | $3,584 | $267,700 | $40,600 | $227,100 |
| 2021 | $3,117 | $225,100 | $30,900 | $194,200 |
| 2020 | $2,737 | $208,600 | $30,900 | $177,700 |
| 2019 | $2,499 | $202,000 | $30,900 | $171,100 |
| 2018 | $2,366 | $196,500 | $30,900 | $165,600 |
| 2017 | $2,222 | $189,200 | $30,900 | $158,300 |
| 2016 | $1,936 | $177,200 | $30,900 | $146,300 |
| 2014 | $1,599 | $173,600 | $30,900 | $142,700 |
| 2013 | $1,527 | $178,300 | $30,900 | $147,400 |
Property History
| Date | Event | Price | List to Sale | Price per Sq Ft |
|---|---|---|---|---|
| 11/20/2025 11/20/25 | For Sale | $330,000 | -- | $171 / Sq Ft |
Purchase History
| Date | Type | Sale Price | Title Company |
|---|---|---|---|
| Interfamily Deed Transfer | -- | None Available | |
| Interfamily Deed Transfer | -- | None Available |
Source: MIBOR Broker Listing Cooperative®
MLS Number: 22073824
APN: 49-03-27-116-030.000-800
- 7411 Country Brook Dr
- 7488 Countrybrook Dr
- 7480 Country Brook Dr
- 7348 Countrybrook Dr
- 7370 Lions Head Dr Unit B
- 1315 Walston Ct
- 1146 Fairway Dr
- 1208 W 79th St
- 927 Stockton St
- 7353 Grandview Dr
- 1606 Mccollough Dr
- 1325 Alimingo Dr
- 1550 W 72nd St
- 847 Claridge Ct
- 1636 Marborough Ln
- 910 Claridge Ct
- 7459 Harcourt Rd
- 7118 Mikesell Dr
- 6609 Hazelwood Ave
- 7838 Park Cir N
- 7458 Country Brook Dr
- 7344 Meridian Hills Ct
- 7401 Merganser Dr
- 7026 Spring Mill Rd
- 7777 Spring Mill Rd
- 7653 Woodmore Trace Terrace
- 7999 Silverleaf Dr
- 6523 Woodmere Cir
- 8101 Laguna Dr
- 2000 W 79th St
- 8002 Harcourt Rd
- 811 Antique Ct
- 832 Park Central Ct
- 2085 Waterford Place
- 8253 Harcourt Rd
- 8444 Rothbury Dr
- 8502 Canterbury Square W
- 7136 Crystal Bay Dr E
- 1117 Canterbury Ct Unit D
- 2390 Woodglen Dr
