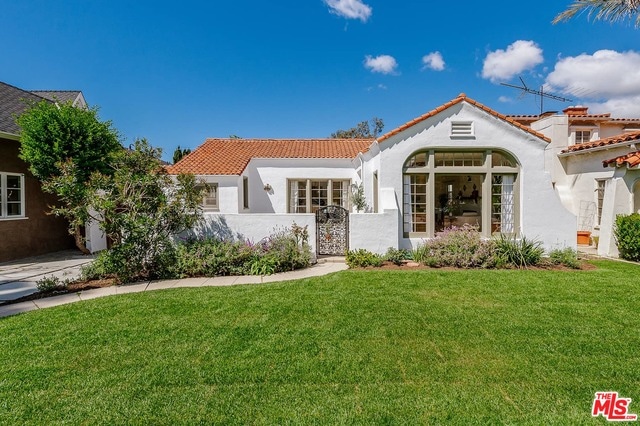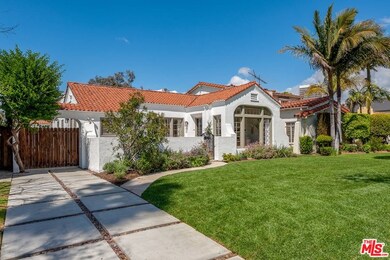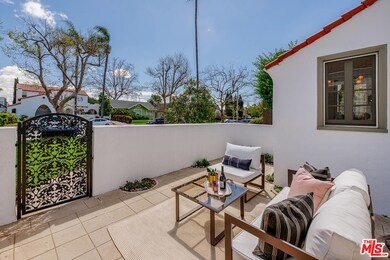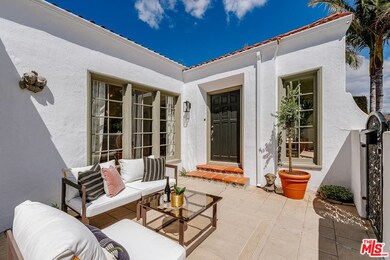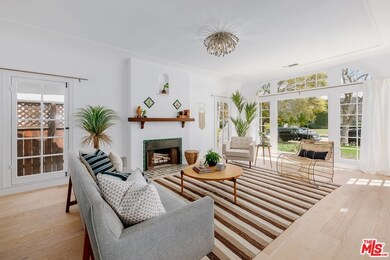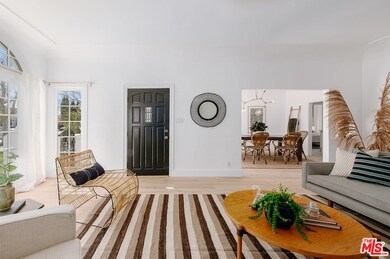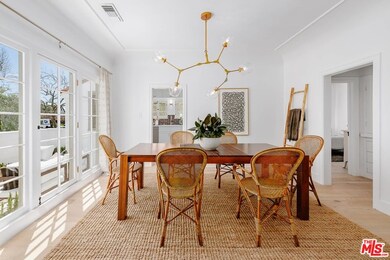
1021 S Dunsmuir Ave Los Angeles, CA 90019
Miracle Mile NeighborhoodEstimated Value: $1,751,000 - $2,111,000
Highlights
- Room in yard for a pool
- Wood Flooring
- No HOA
- Living Room with Fireplace
- Spanish Architecture
- Garage
About This Home
As of May 2019Home of a sought-after interior designer, this picturesque Spanish gem w/courtyard entry is nestled in the heart of Miracle Miles HPOZ on a wide tree-lined street. Drenched w/sunlight, updated 2 bdrm,2 ba features beautiful wide-plank white oak floors throughout, a coved lvrm w/frpl, formal dining rm, lots of French windows, gourmet kitchen w/cozy banquet & lrg Chef's pantry and a amazing vintage stove that cooks to perfection. The en-suite Master bdrm has a stunning crisp white, newly built bath & spacious closet. 2nd bdrm w/french doors to yard and spacious closet. New roof, updated electrical and plumbing. Situated on a large lot that's perfect for multiple outdoor living spaces or a large lap pool or both. You decide. Everything you need is here, including a large, beautiful garage. Walkable to Museum row, award-winning restaurants, trendy La Brea shopping and the new subway line. Close to: The Grove@Farmers Market, Beverly Hills, and a short drive to DTLA or the Beach!
Last Agent to Sell the Property
Sotheby's International Realty License #01324438 Listed on: 04/02/2019

Home Details
Home Type
- Single Family
Est. Annual Taxes
- $19,254
Year Built
- Built in 1924
Lot Details
- 7,354 Sq Ft Lot
- Property is zoned LAR1
Parking
- Garage
Home Design
- Spanish Architecture
Interior Spaces
- 1,419 Sq Ft Home
- 1-Story Property
- Ceiling Fan
- Living Room with Fireplace
- Alarm System
Kitchen
- Oven or Range
- Dishwasher
- Disposal
Flooring
- Wood
- Stone
Bedrooms and Bathrooms
- 2 Bedrooms
- Walk-In Closet
- 2 Full Bathrooms
Laundry
- Laundry Room
- Dryer
- Washer
Additional Features
- Room in yard for a pool
- Central Heating and Cooling System
Community Details
- No Home Owners Association
Listing and Financial Details
- Assessor Parcel Number 5085-009-004
Ownership History
Purchase Details
Home Financials for this Owner
Home Financials are based on the most recent Mortgage that was taken out on this home.Purchase Details
Purchase Details
Home Financials for this Owner
Home Financials are based on the most recent Mortgage that was taken out on this home.Purchase Details
Home Financials for this Owner
Home Financials are based on the most recent Mortgage that was taken out on this home.Purchase Details
Home Financials for this Owner
Home Financials are based on the most recent Mortgage that was taken out on this home.Similar Homes in the area
Home Values in the Area
Average Home Value in this Area
Purchase History
| Date | Buyer | Sale Price | Title Company |
|---|---|---|---|
| Shlaudeman Karl F | $1,450,000 | Equity Title Company | |
| Elkoff Peter D | -- | None Available | |
| Elkoff Peter D | $771,000 | -- | |
| Yukelson Debra M | -- | Stewart Title | |
| Yukelson Debra M | $244,500 | Stewart Title |
Mortgage History
| Date | Status | Borrower | Loan Amount |
|---|---|---|---|
| Open | Shlaudeman Karl F | $1,015,170 | |
| Closed | Shlaudeman Karl F | $1,015,000 | |
| Previous Owner | Elkoff Peter D | $880,000 | |
| Previous Owner | Elkoff Peter D | $109,000 | |
| Previous Owner | Elkoff Peter D | $840,000 | |
| Previous Owner | Elkoff Peter D | $737,000 | |
| Previous Owner | Elkoff Peter D | $616,800 | |
| Previous Owner | Yukelson Debra M | $300,000 | |
| Previous Owner | Yukelson Debra M | $244,500 | |
| Closed | Elkoff Peter D | $115,600 |
Property History
| Date | Event | Price | Change | Sq Ft Price |
|---|---|---|---|---|
| 05/22/2019 05/22/19 | Sold | $1,450,000 | -3.3% | $1,022 / Sq Ft |
| 04/22/2019 04/22/19 | Pending | -- | -- | -- |
| 04/02/2019 04/02/19 | For Sale | $1,499,000 | -- | $1,056 / Sq Ft |
Tax History Compared to Growth
Tax History
| Year | Tax Paid | Tax Assessment Tax Assessment Total Assessment is a certain percentage of the fair market value that is determined by local assessors to be the total taxable value of land and additions on the property. | Land | Improvement |
|---|---|---|---|---|
| 2024 | $19,254 | $1,585,783 | $1,268,628 | $317,155 |
| 2023 | $18,881 | $1,554,690 | $1,243,753 | $310,937 |
| 2022 | $18,000 | $1,524,207 | $1,219,366 | $304,841 |
| 2021 | $17,782 | $1,494,321 | $1,195,457 | $298,864 |
| 2019 | $5,820 | $963,405 | $770,729 | $192,676 |
| 2018 | $11,445 | $944,516 | $755,617 | $188,899 |
| 2016 | $10,947 | $907,841 | $726,276 | $181,565 |
| 2015 | $10,786 | $894,205 | $715,367 | $178,838 |
| 2014 | $10,425 | $844,000 | $675,000 | $169,000 |
Agents Affiliated with this Home
-
Jennice Anne Tronciale
J
Seller's Agent in 2019
Jennice Anne Tronciale
Sotheby's International Realty
(310) 205-0305
7 Total Sales
-
Anthony Mian

Buyer's Agent in 2019
Anthony Mian
Douglas Elliman
(858) 287-7008
1 in this area
45 Total Sales
Map
Source: The MLS
MLS Number: 19-450054
APN: 5085-009-004
- 1025 S Burnside Ave
- 5500 W Olympic Blvd
- 1000 S Ridgeley Dr
- 1108 1/2 Cochran Ave
- 1120 S Burnside Ave
- 1136 S Ridgeley Dr
- 932 S Cloverdale Ave
- 1208 S Cochran Ave
- 850 Masselin Ave
- 5558 Edgewood Place
- 1113 Carmona Ave
- 1225 S Cloverdale Ave
- 1128 Masselin Ave
- 1185 Hauser Blvd
- 924 S Curson Ave
- 920 S La Brea Ave
- 1150 Masselin Ave
- 844 S Curson Ave
- 1287 S Cochran Ave
- 1122 S Sycamore Ave
- 1021 S Dunsmuir Ave
- 1025 S Dunsmuir Ave
- 1015 S Dunsmuir Ave
- 1031 S Dunsmuir Ave
- 1009 S Dunsmuir Ave
- 1014 S Burnside Ave
- 1008 S Burnside Ave
- 1035 S Dunsmuir Ave
- 1020 S Burnside Ave
- 1005 S Dunsmuir Ave
- 1024 S Burnside Ave
- 1039 S Dunsmuir Ave
- 1024 S Dunsmuir Ave
- 1020 S Dunsmuir Ave
- 1030 S Dunsmuir Ave
- 1002 S Burnside Ave Unit 101
- 1002 S Burnside #103 Ave Unit 3
- 1002 S Burnside Ave Unit 7
- 1002 S Burnside Ave Unit 302
- 1002 S Burnside Ave Unit 304
