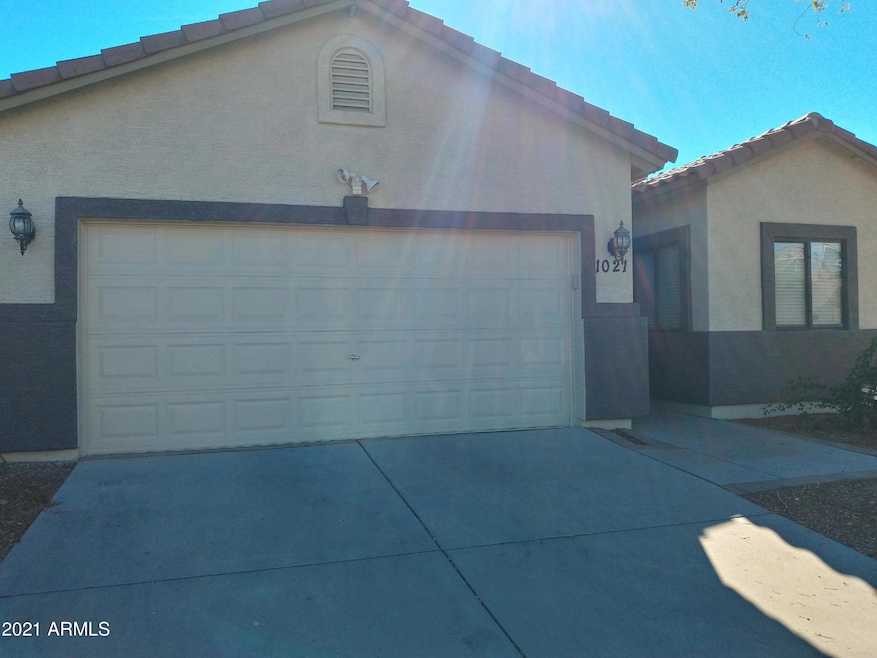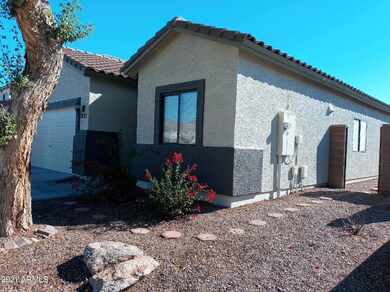
1021 W Lydia Ln Phoenix, AZ 85041
South Mountain NeighborhoodHighlights
- Corner Lot
- Eat-In Kitchen
- Solar Screens
- Phoenix Coding Academy Rated A
- Double Pane Windows
- Refrigerated Cooling System
About This Home
As of May 2024Nice 3 bedroom, 2 bathroom home on the corner. Sunny south patio. Front eat in kitchen, nice cabinet space with knobs, ss sink., spacious great room, walk in closet in the master bedroom with a cute custom vanity area.Ceiling fans in all rooms, warm colors throughout. New exterior paint, just painted interior garage, laundry room and interior doors to freshen things up. Laundry room has cabinets & good size pantry. Garage has keyless entry and built in storage cabinets. It's a blank slate ready to make your own.
Great location with access to parks and shopping.
Last Agent to Sell the Property
Rush & Associates Realty Brokerage Phone: 480-313-7529 License #BR508178000 Listed on: 02/03/2021
Home Details
Home Type
- Single Family
Est. Annual Taxes
- $1,059
Year Built
- Built in 2003
Lot Details
- 4,344 Sq Ft Lot
- Block Wall Fence
- Corner Lot
HOA Fees
- $40 Monthly HOA Fees
Parking
- 2 Car Garage
- Garage Door Opener
Home Design
- Wood Frame Construction
- Tile Roof
- Stucco
Interior Spaces
- 1,349 Sq Ft Home
- 1-Story Property
- Ceiling Fan
- Double Pane Windows
- Solar Screens
- Washer and Dryer Hookup
Kitchen
- Eat-In Kitchen
- Built-In Microwave
- Laminate Countertops
Flooring
- Carpet
- Tile
Bedrooms and Bathrooms
- 3 Bedrooms
- Primary Bathroom is a Full Bathroom
- 2 Bathrooms
Schools
- Roosevelt Elementary School
- John R Davis Middle School
- Cesar Chavez High School
Utilities
- Refrigerated Cooling System
- Heating Available
- Cable TV Available
Listing and Financial Details
- Tax Lot 43
- Assessor Parcel Number 105-83-235
Community Details
Overview
- Association fees include ground maintenance
- Snow Property Association, Phone Number (480) 635-1133
- Built by Richmond American
- Vineyard Hills Estates Subdivision
- FHA/VA Approved Complex
Recreation
- Community Playground
Ownership History
Purchase Details
Home Financials for this Owner
Home Financials are based on the most recent Mortgage that was taken out on this home.Purchase Details
Home Financials for this Owner
Home Financials are based on the most recent Mortgage that was taken out on this home.Purchase Details
Home Financials for this Owner
Home Financials are based on the most recent Mortgage that was taken out on this home.Purchase Details
Home Financials for this Owner
Home Financials are based on the most recent Mortgage that was taken out on this home.Similar Homes in Phoenix, AZ
Home Values in the Area
Average Home Value in this Area
Purchase History
| Date | Type | Sale Price | Title Company |
|---|---|---|---|
| Warranty Deed | $340,000 | Exclusive Title Company | |
| Warranty Deed | $255,000 | Security Title Agency Inc | |
| Warranty Deed | $225,000 | Transnation Title | |
| Special Warranty Deed | $137,582 | Lawyers Title Of Az Inc | |
| Cash Sale Deed | $84,000 | Lawyers Title Of Az Inc |
Mortgage History
| Date | Status | Loan Amount | Loan Type |
|---|---|---|---|
| Open | $333,841 | FHA | |
| Previous Owner | $250,381 | FHA | |
| Previous Owner | $164,560 | New Conventional | |
| Previous Owner | $180,000 | Purchase Money Mortgage | |
| Previous Owner | $135,664 | New Conventional | |
| Previous Owner | $102,300 | Unknown | |
| Closed | $22,500 | No Value Available |
Property History
| Date | Event | Price | Change | Sq Ft Price |
|---|---|---|---|---|
| 05/14/2024 05/14/24 | Sold | $340,000 | +4.6% | $252 / Sq Ft |
| 03/28/2024 03/28/24 | For Sale | $325,000 | +25.0% | $241 / Sq Ft |
| 02/26/2021 02/26/21 | Sold | $260,000 | +4.0% | $193 / Sq Ft |
| 02/04/2021 02/04/21 | Pending | -- | -- | -- |
| 02/01/2021 02/01/21 | For Sale | $250,000 | -- | $185 / Sq Ft |
Tax History Compared to Growth
Tax History
| Year | Tax Paid | Tax Assessment Tax Assessment Total Assessment is a certain percentage of the fair market value that is determined by local assessors to be the total taxable value of land and additions on the property. | Land | Improvement |
|---|---|---|---|---|
| 2025 | $1,095 | $8,316 | -- | -- |
| 2024 | $1,062 | $7,920 | -- | -- |
| 2023 | $1,062 | $24,210 | $4,840 | $19,370 |
| 2022 | $1,040 | $19,250 | $3,850 | $15,400 |
| 2021 | $1,072 | $16,680 | $3,330 | $13,350 |
| 2020 | $1,059 | $15,870 | $3,170 | $12,700 |
| 2019 | $1,023 | $13,800 | $2,760 | $11,040 |
| 2018 | $994 | $12,370 | $2,470 | $9,900 |
| 2017 | $926 | $10,810 | $2,160 | $8,650 |
| 2016 | $879 | $9,330 | $1,860 | $7,470 |
| 2015 | $816 | $8,250 | $1,650 | $6,600 |
Agents Affiliated with this Home
-
Edgar Arizmendi

Seller's Agent in 2024
Edgar Arizmendi
A.Z. & Associates Real Estate Group
(602) 384-1414
7 in this area
167 Total Sales
-
Vivian Orozco Lopez

Seller Co-Listing Agent in 2024
Vivian Orozco Lopez
A.Z. & Associates Real Estate Group
(602) 500-8050
3 in this area
92 Total Sales
-
Jazmin Eguino
J
Buyer's Agent in 2024
Jazmin Eguino
A.Z. & Associates Real Estate Group
(623) 419-3470
4 in this area
29 Total Sales
-
Melissa Rush

Seller's Agent in 2021
Melissa Rush
Rush & Associates Realty
(480) 313-7529
1 in this area
54 Total Sales
Map
Source: Arizona Regional Multiple Listing Service (ARMLS)
MLS Number: 6188554
APN: 105-83-235
- 720 W Lydia Ln
- 1402 W Lydia Ln
- 6908 S 8th Dr Unit 27
- 6907 S 8th Dr Unit 123
- 6505 S 15th Dr
- 1516 W Nancy Ln
- 1550 W Saint Kateri Dr
- 1532 W Carson Rd
- 6620 S 16th Dr
- 1541 W Lynne Ln
- 5643 S 11th Dr
- 5635 S 11th Dr
- 7321 S 15th Dr
- 7412 S 15th Dr
- 7058 S 16th Dr Unit 4
- 1615 W Hidalgo Ave
- 7404 S 15th Ln
- 1624 W Minton St
- 1324 W Sunland Ave
- 5640 S Montezuma St

