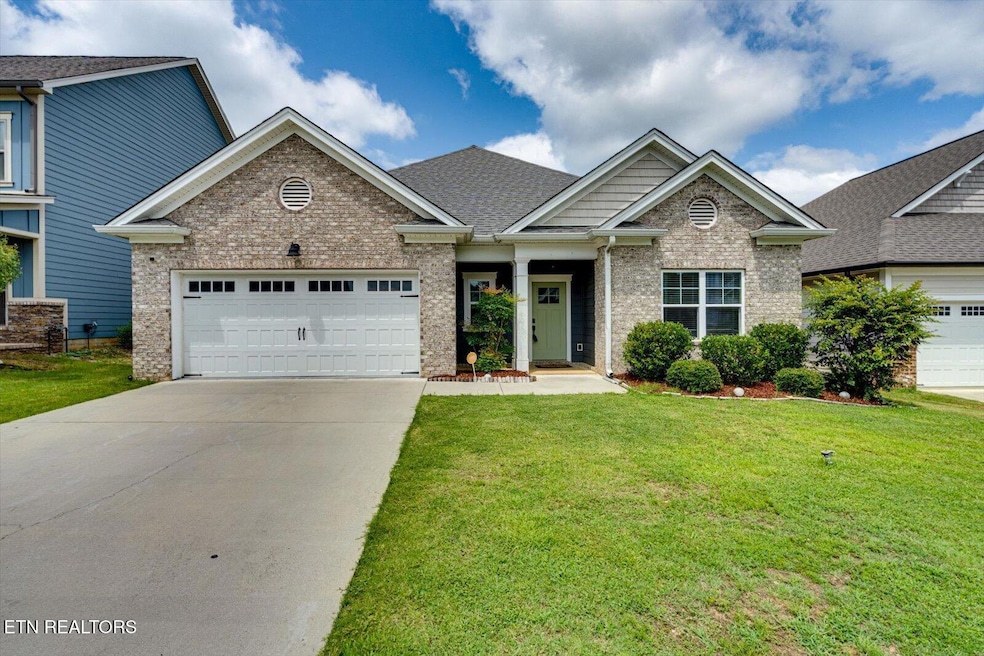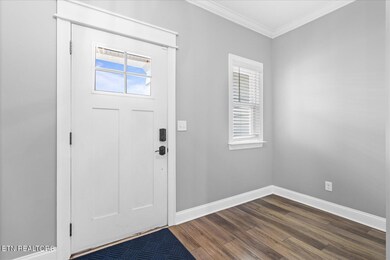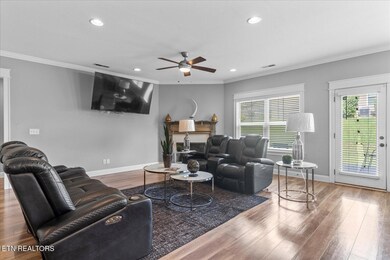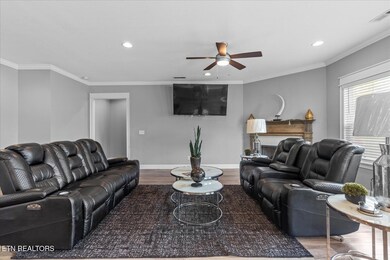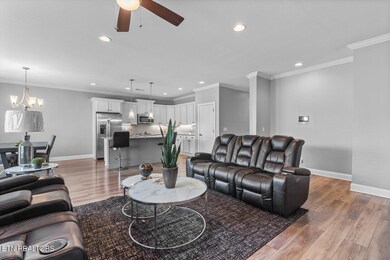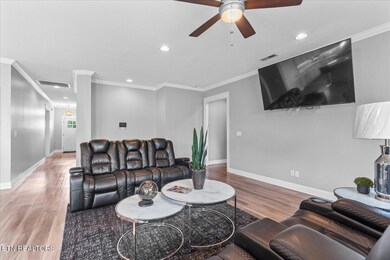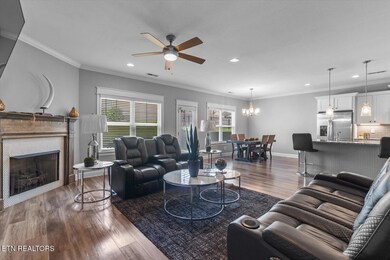10211 Stellata Ln Apison, TN 37302
Estimated payment $2,333/month
Highlights
- Clubhouse
- Traditional Architecture
- Main Floor Primary Bedroom
- Apison Elementary School Rated A-
- Wood Flooring
- Community Pool
About This Home
Discover your dream home in Apison, TN located just minutes to Chattanooga, TN and zoned for East Hamilton Schools. This charming, all one-level residence in Magnolia Farms offers three spacious bedrooms and two elegant bathrooms. The open floor plan seamlessly connects the kitchen and living room, providing a perfect space for entertaining and gatherings. The master suite is generously sized and features an en suite bathroom with a double vanity, ensuring your comfort and privacy. The primary bedroom has a huge closet for all your summer and winter clothes. Outside, the vibrant community amenities await you. Enjoy leisurely days at the community pool, relax or fish by the pond, engage in activities at the clubhouse, dog park, and sidewalks. This home offers an ideal blend of modern convenience and serene community living. Don't miss the opportunity to make this lovely residence your own!
Listing Agent
Real Estate Partners Chattanooga, LLC License #351594 Listed on: 08/10/2025

Home Details
Home Type
- Single Family
Est. Annual Taxes
- $1,823
Year Built
- Built in 2019
Lot Details
- 6,970 Sq Ft Lot
- Lot Dimensions are 55x125
- Level Lot
HOA Fees
- $92 Monthly HOA Fees
Parking
- 2 Car Attached Garage
- Parking Available
- Garage Door Opener
Home Design
- Traditional Architecture
- Brick Exterior Construction
- Slab Foundation
Interior Spaces
- 1,958 Sq Ft Home
- Wired For Data
- Tray Ceiling
- Ceiling Fan
- Gas Log Fireplace
- Vinyl Clad Windows
- Living Room
- Open Floorplan
- Utility Room
Kitchen
- Eat-In Kitchen
- Range
- Microwave
- Dishwasher
- Kitchen Island
- Disposal
Flooring
- Wood
- Carpet
- Tile
Bedrooms and Bathrooms
- 3 Bedrooms
- Primary Bedroom on Main
- Walk-In Closet
- 2 Full Bathrooms
- Walk-in Shower
Laundry
- Laundry Room
- Washer and Dryer Hookup
Outdoor Features
- Covered Patio or Porch
Schools
- Apison Elementary School
- East Hamilton Middle School
- East Hamilton High School
Utilities
- Central Heating and Cooling System
- Heating System Uses Natural Gas
Listing and Financial Details
- Assessor Parcel Number 173H A 046
Community Details
Overview
- Magnolia Farms Subdivision
- Mandatory home owners association
Amenities
- Picnic Area
- Clubhouse
Recreation
- Community Playground
- Community Pool
Map
Home Values in the Area
Average Home Value in this Area
Tax History
| Year | Tax Paid | Tax Assessment Tax Assessment Total Assessment is a certain percentage of the fair market value that is determined by local assessors to be the total taxable value of land and additions on the property. | Land | Improvement |
|---|---|---|---|---|
| 2024 | $1,823 | $81,475 | $0 | $0 |
| 2023 | $1,823 | $81,475 | $0 | $0 |
| 2022 | $1,823 | $81,475 | $0 | $0 |
| 2021 | $1,823 | $81,475 | $0 | $0 |
| 2020 | $1,874 | $49,175 | $0 | $0 |
| 2019 | $1,360 | $12,500 | $0 | $0 |
| 2018 | $0 | $0 | $0 | $0 |
Property History
| Date | Event | Price | List to Sale | Price per Sq Ft |
|---|---|---|---|---|
| 12/04/2025 12/04/25 | Price Changed | $397,500 | -1.9% | $203 / Sq Ft |
| 10/07/2025 10/07/25 | Price Changed | $405,000 | -1.2% | $207 / Sq Ft |
| 09/08/2025 09/08/25 | Price Changed | $410,000 | -2.1% | $209 / Sq Ft |
| 08/22/2025 08/22/25 | Price Changed | $419,000 | -1.4% | $214 / Sq Ft |
| 08/14/2025 08/14/25 | Price Changed | $425,000 | -2.3% | $217 / Sq Ft |
| 08/10/2025 08/10/25 | For Sale | $435,000 | -- | $222 / Sq Ft |
Purchase History
| Date | Type | Sale Price | Title Company |
|---|---|---|---|
| Warranty Deed | $283,900 | Team Title Services Llc | |
| Quit Claim Deed | -- | Team Title Services Llc |
Mortgage History
| Date | Status | Loan Amount | Loan Type |
|---|---|---|---|
| Open | $283,900 | VA |
Source: East Tennessee REALTORS® MLS
MLS Number: 1311578
APN: 173H-A-046
- Shenandoah Plan at Magnolia Farms
- Peyton Plan at Magnolia Farms
- Meridian Plan at Magnolia Farms
- Stillwater Plan at Magnolia Farms
- Wellesley Plan at Magnolia Farms
- Lexington Plan at Magnolia Farms
- Cumberland Falls Plan at Magnolia Farms
- Emory Plan at Magnolia Farms
- Waterford Plan at Magnolia Farms
- Pine Mountain Plan at Magnolia Farms
- New Haven Plan at Magnolia Farms
- Lynden Plan at Magnolia Farms
- Chestnut Hill Plan at Magnolia Farms
- Magnolia Lane Plan at Magnolia Farms
- Willow Creek Plan at Magnolia Farms
- Callaway Plan at Magnolia Farms
- Azalea Hall Plan at Magnolia Farms
- 10356 Magnolia Farm Dr
- 10388 Magnolia Farm Dr
- 1971 Coyote Trail
- 3398 Prairie Range Ln
- 1675 Gable Green Dr
- 1675 Gable Green Dr
- 2325 Poplar Grove Dr
- 1545 Buttonwood Loop
- 9714 Bowen Trail
- 5027 Jackson Rd
- 9118 Almond Ridge Rd
- 9638 Dutton Ln
- 1808 Callio Way
- 8787 Gemstone Cir
- 8626 Surry Cir
- 1521 Southernwood Dr
- 2824 Bent Oak Rd
- 718 Windrush Loop
- 1213 Roach Hollow Rd
- 8229 Patterson Rd
- 9437 Cavalier Way
- 5080 Apison Villas Cir
- 8605 Apison Pike
