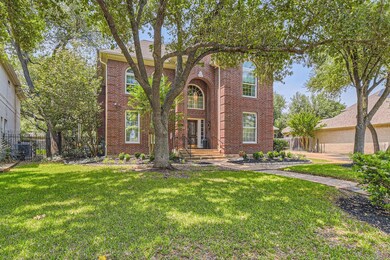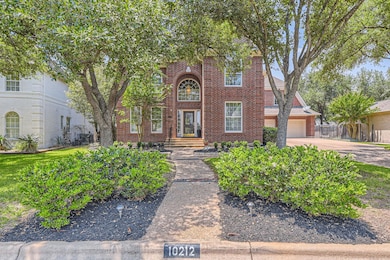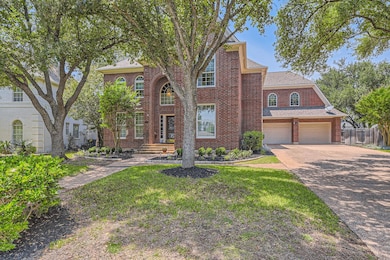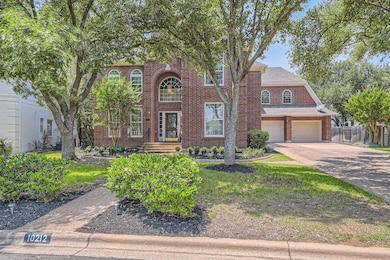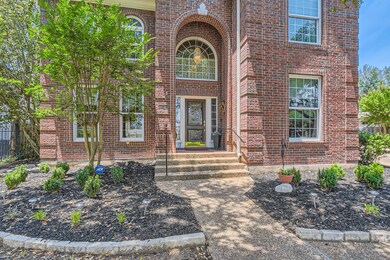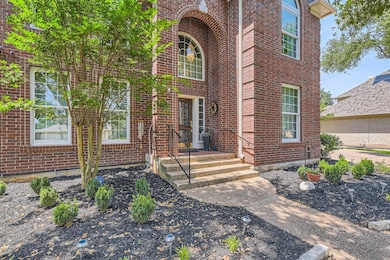
10212 Rhett Butler Dr Austin, TX 78739
Circle C Ranch NeighborhoodEstimated payment $8,228/month
Highlights
- Outdoor Pool
- Mature Trees
- Wood Flooring
- Kiker Elementary School Rated A
- Cathedral Ceiling
- Granite Countertops
About This Home
Step into timeless elegance at 10212 Rhett Butler Drive—a beautifully maintained and thoughtfully updated home in one of Austin’s most desirable neighborhoods. From the moment you arrive, you'll appreciate the meticulous care and pride of ownership evident in every detail. Inside, a bright and open floor plan offers inviting living spaces filled with natural light, anchored by a warm fireplace and elegant finishes. The kitchen has been tastefully refreshed with modern amenities—ideal for both quiet family dinners and entertaining guests—while the spacious dining area flows effortlessly to a fully landscaped backyard retreat.
Upstairs, the primary suite provides a peaceful escape, and the additional bedrooms offer flexibility for family, guests, or a home office. Perfect for buyers seeking a blend of classic charm and contemporary updates, this home is also situated in a top-rated school district with easy access to parks, dining, shopping, and major commuting routes.
Be sure to view the full list of upgrades and additions in the MLS—this home is truly one you don’t want to miss.
Listing Agent
Keller Williams Realty Brokerage Phone: (832) 797-0524 License #0828500 Listed on: 07/18/2025

Home Details
Home Type
- Single Family
Est. Annual Taxes
- $16,651
Year Built
- Built in 1994
Lot Details
- 0.3 Acre Lot
- Lot Dimensions are 91 x 150
- West Facing Home
- Wood Fence
- Level Lot
- Mature Trees
HOA Fees
- $193 Monthly HOA Fees
Parking
- 2 Car Attached Garage
- Multiple Garage Doors
- Garage Door Opener
Home Design
- Brick Exterior Construction
- Slab Foundation
- Composition Roof
Interior Spaces
- 3,797 Sq Ft Home
- 2-Story Property
- Cathedral Ceiling
- Ceiling Fan
- Gas Log Fireplace
- Family Room with Fireplace
- Multiple Living Areas
Kitchen
- Breakfast Area or Nook
- Double Oven
- Microwave
- Dishwasher
- Kitchen Island
- Granite Countertops
- Disposal
Flooring
- Wood
- Carpet
- Tile
Bedrooms and Bathrooms
- 4 Bedrooms
- Walk-In Closet
Pool
- Outdoor Pool
Schools
- Kiker Elementary School
- Gorzycki Middle School
- Bowie High School
Utilities
- Central Heating and Cooling System
- Heating System Uses Natural Gas
Listing and Financial Details
- Assessor Parcel Number 04224006320000
- Tax Block J
Community Details
Overview
- Circle C Ranch Association
- Circle C Ranch Phs C Sec 2 Subdivision
Amenities
- Common Area
Recreation
- Community Playground
- Community Pool
Map
Home Values in the Area
Average Home Value in this Area
Tax History
| Year | Tax Paid | Tax Assessment Tax Assessment Total Assessment is a certain percentage of the fair market value that is determined by local assessors to be the total taxable value of land and additions on the property. | Land | Improvement |
|---|---|---|---|---|
| 2023 | $8,853 | $763,791 | $0 | $0 |
| 2022 | $13,713 | $694,355 | $0 | $0 |
| 2021 | $13,740 | $631,232 | $110,000 | $564,513 |
| 2020 | $12,308 | $573,847 | $110,000 | $463,847 |
| 2018 | $11,722 | $529,449 | $110,000 | $419,449 |
| 2017 | $11,285 | $506,000 | $55,000 | $476,540 |
| 2016 | $10,259 | $460,000 | $55,000 | $405,000 |
| 2015 | $8,572 | $425,579 | $50,000 | $375,579 |
| 2014 | $8,572 | $387,050 | $0 | $0 |
Property History
| Date | Event | Price | Change | Sq Ft Price |
|---|---|---|---|---|
| 07/18/2025 07/18/25 | For Sale | $1,200,000 | -- | $316 / Sq Ft |
Purchase History
| Date | Type | Sale Price | Title Company |
|---|---|---|---|
| Warranty Deed | -- | Weststar National Title | |
| Corporate Deed | -- | -- | |
| Warranty Deed | -- | -- |
Mortgage History
| Date | Status | Loan Amount | Loan Type |
|---|---|---|---|
| Closed | $51,000 | Unknown | |
| Closed | $166,433 | New Conventional | |
| Closed | $255,200 | Unknown | |
| Previous Owner | $250,000 | No Value Available | |
| Previous Owner | $220,000 | Unknown | |
| Previous Owner | $35,000 | Credit Line Revolving | |
| Previous Owner | $225,000 | No Value Available |
Similar Homes in Austin, TX
Source: Unlock MLS (Austin Board of REALTORS®)
MLS Number: 7372752
APN: 372962
- 6109 Tasajillo Trail
- 6000 Roxbury Ln
- 5315 La Crosse Ave Unit 24
- 10701 Redmond Rd
- 6212 Tasajillo Trail
- 5604 Trelawney Ln
- 5616 Gorham Glen Ln
- 10807 Redmond Rd
- 10808 Redmond Rd
- 10506 Orourk Ln
- 5302 Austral Loop
- 6303 Needham Ln
- 10832 Redmond Rd
- 6435 Old Harbor Ln
- 10840 Redmond Rd
- 10839 Redmond Rd
- 6425 Tasajillo Trail
- 10933 Beachmont Ln
- 11009 Savannah Ct
- 10906 Rickerhill Ct
- 5357 Austral Loop
- 6407 Old Harbor Ln
- 10911 Grassmere Ct
- 5009 Hibiscus Valley Dr
- 4916 Tiger Lily Way
- 11120 Savin Hill Ln
- 10225 Broomflower Dr
- 9214 Sommerland Way
- 10306 Snapdragon Dr
- 6605 Needham Ln
- 6409 Ruxton Ln
- 5908 Taylorcrest Dr
- 6312 Taylorcrest Dr
- 6630 Hillside Terrace Dr
- 6612 Casimir Cove
- 9127 Edwardson Ln
- 6921 Barstow Ct
- 4433 Chickasaw Ct
- 6921 Auckland Dr
- 10820 Sky Rock Dr

