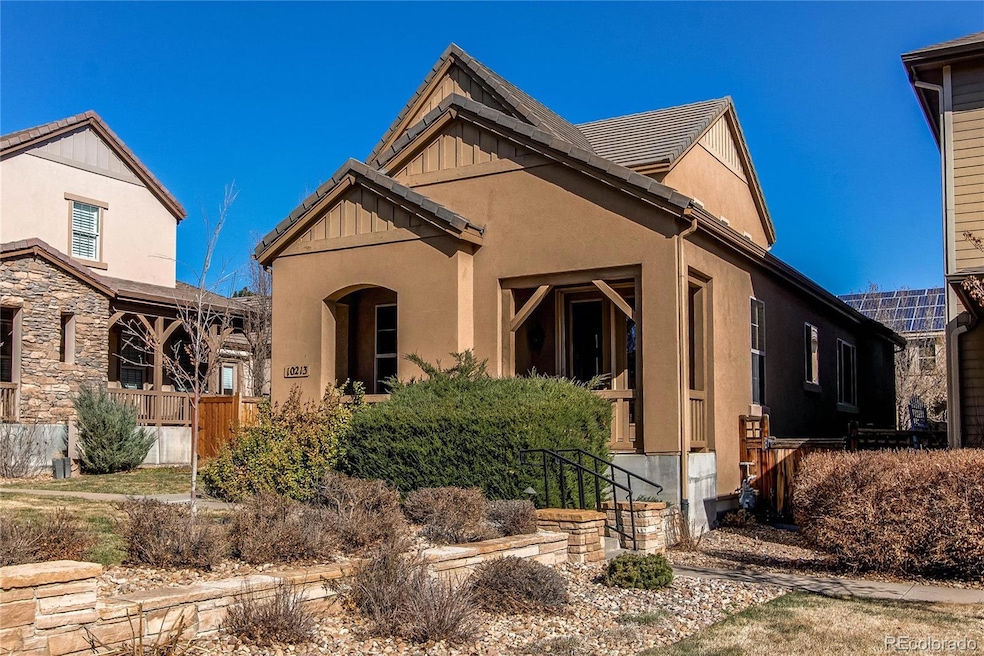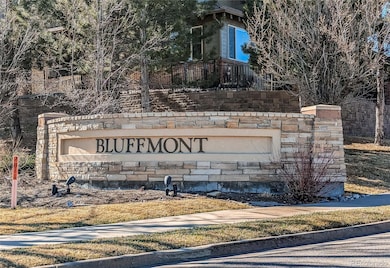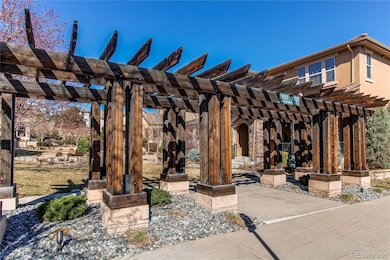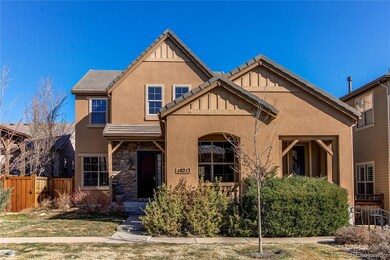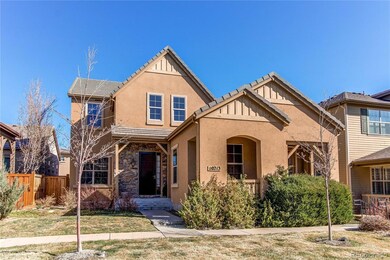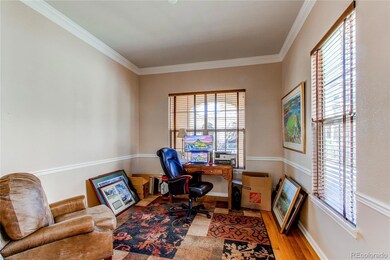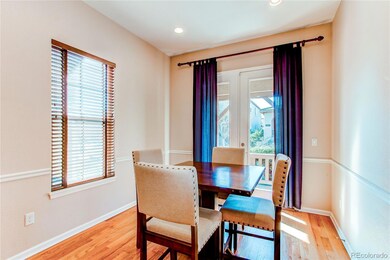10213 Bluffmont Dr Lone Tree, CO 80124
Highlights
- Popular Property
- Open Floorplan
- 1 Fireplace
- Eagle Ridge Elementary School Rated A-
- Wood Flooring
- High Ceiling
About This Home
Stunning Lone Tree Home*Finished Basement • Main-Floor Primary Suite •Great location in the Bluffs*
Beautifully updated Lone Tree home with finished basement, rare main-floor primary suite, and incredible outdoor living. Spacious chef’s kitchen with granite, stainless appliances, and breakfast nook. Soaring great room with stone fireplace, formal dining, and elegant two-story foyer.
Main-floor primary retreat features vaulted ceilings, five-piece spa bath, raindrop shower, and walk-in closet. Upstairs offers 3 bedrooms + loft; Amazing value with a finished basement that includes recreation/hom theatre room, wet bar, bath, and storage.
Enjoy a private backyard oasis with flagstone patios, water feature, and lush stonework. 2-car garage, large laundry, and prime location near Bluffs, Sky Ridge, Park Meadows & I-25.
? Don’t miss this one — schedule your showing today!
Listing Agent
MB Kore Realty Inc Brokerage Email: SUJATHARAGHAVAN@HOTMAIL.COM,303-886-3948 License #100025421 Listed on: 07/15/2025
Home Details
Home Type
- Single Family
Est. Annual Taxes
- $9,899
Year Built
- Built in 2005
Parking
- 2 Car Attached Garage
Interior Spaces
- Walk-In Closet
- 2-Story Property
- Open Floorplan
- High Ceiling
- 1 Fireplace
- Entrance Foyer
- Finished Basement
- Partial Basement
Kitchen
- Eat-In Kitchen
- Double Oven
- Cooktop
- Microwave
- Dishwasher
- Kitchen Island
- Granite Countertops
Flooring
- Wood
- Carpet
Schools
- Eagle Ridge Elementary School
- Cresthill Middle School
- Highlands Ranch
Additional Features
- 4,356 Sq Ft Lot
- Forced Air Heating and Cooling System
Listing and Financial Details
- Security Deposit $5,000
- Property Available on 7/16/25
- The owner pays for association fees
- 12 Month Lease Term
Community Details
Overview
- Bluffmont Estates Subdivision
Pet Policy
- Limit on the number of pets
- Pet Size Limit
- Breed Restrictions
Map
Source: REcolorado®
MLS Number: 6557227
APN: 2231-152-06-022
- 10205 Bluffmont Dr
- 10152 Bluffmont Ln
- 10127 Bluffmont Ln
- 10134 Bluffmont Ln
- 9165 Kornbrust Dr
- 10328 Bluffmont Dr
- 10365 Prairie Sky Place
- 10368 Bluffmont Dr
- 9182 Ridgegate Pkwy
- 10064 Bluffmont Ct
- 10311 Belvedere Ln
- 10459 Rivington Ct
- 10154 Belvedere Loop
- 10241 Bellwether Ln
- 9520 Halstead Ln
- 10071 Belvedere Cir
- 9395 Night Star Place
- 10066 Belvedere Cir
- 9441 Night Star Place
- 9864 Carmel Ct
- 10139 Belvedere Lp
- 10132 Belvedere Loop
- 10068 Town Ridge Ln
- 9580 Ridgegate Pkwy
- 10320 Commonwealth St
- 10270 Commonwealth St
- 9760 Rosemont Ave
- 9797 Sunset Hill Cir
- 9938 Trainstation Cir
- 10659 Montecito Dr
- 9980 Trainstation Cir
- 10020 Trainstation Cir
- 10400 Park Meadows Dr
- 10346 Park Meadows Dr
- 9402 Oakbrush Way
- 9781-9783 Pyramid Ct
- 10275 Park Meadows Dr
- 10900 High Note Ave
- 10810 Rail Way
- 10200 Park Meadows Dr
