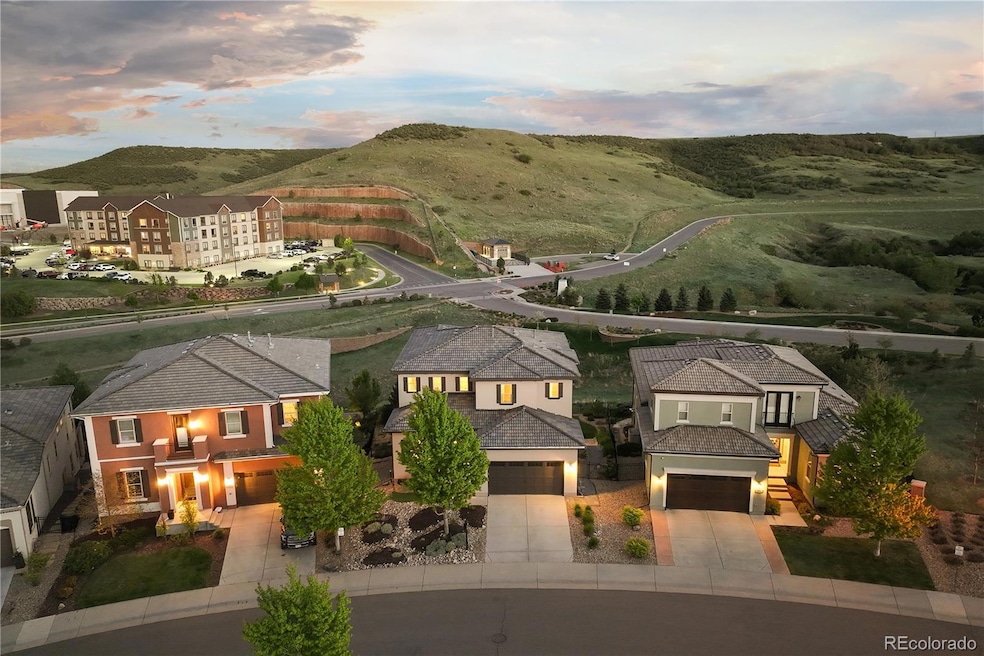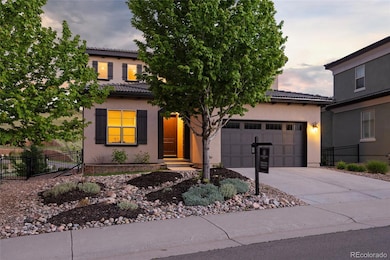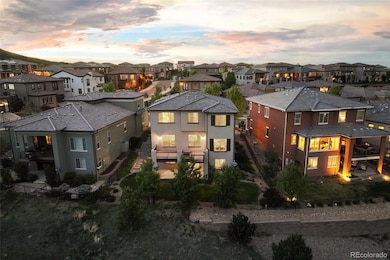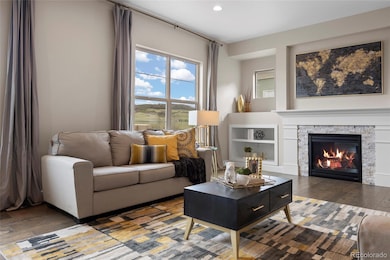10659 Montecito Dr Lone Tree, CO 80124
Highlights
- City View
- Open Floorplan
- Deck
- Eagle Ridge Elementary School Rated A-
- Clubhouse
- Contemporary Architecture
About This Home
BRAND NEW HIGH-END UPDATES INCLUDING FINISHED WALK-OUT BASEMENT WITH FENCED YARD! Welcome to Montecito at Ridgegate, an exceptional Mediterranean-inspired, award-winning community where luxury meets convenience. This coveted neighborhood is ideally located within walking distance of Sky Ridge Medical Center, the Charles Schwab Campus, and the picturesque Lone Tree Bluffs hiking and biking trails. Enjoy effortless access to the Lone Tree Recreation Center, Town Center with its dynamic shopping, dining, and entertainment options, and the cultural offerings at the Lone Tree Arts Center and Library. Here, you’ll find the perfect balance of sophisticated living and prime location. This residence is an architectural masterpiece, boasting 4 spacious bedrooms, 4 bathrooms, and a 3-car tandem garage with plenty of storage. Backing to open space, this home offers both privacy and breathtaking views. Recently remodeled, it includes a brand-new, fully finished walk-out basement, showcasing luxurious finishes and providing an ideal space for relaxation or entertaining. With every detail thoughtfully crafted, this home provides the ultimate in modern comfort and style.
Listing Agent
Coldwell Banker Realty 24 Brokerage Email: Tarah@KunaEstates.com,303-564-9723 License #100046963 Listed on: 03/25/2025

Home Details
Home Type
- Single Family
Est. Annual Taxes
- $12,816
Year Built
- Built in 2015
Lot Details
- 6,534 Sq Ft Lot
- Open Space
- Northwest Facing Home
- Property is Fully Fenced
- Private Yard
Parking
- 3 Car Attached Garage
Property Views
- City
- Pasture
- Valley
Home Design
- Contemporary Architecture
Interior Spaces
- 2-Story Property
- Open Floorplan
- Wet Bar
- Built-In Features
- Vaulted Ceiling
- Ceiling Fan
- 1 Fireplace
- Mud Room
- Family Room
- Living Room
- Dining Room
- Home Office
- Loft
- Utility Room
Kitchen
- Eat-In Kitchen
- Oven
- Microwave
- Freezer
- Dishwasher
- Wine Cooler
- Kitchen Island
- Granite Countertops
- Disposal
Flooring
- Wood
- Carpet
- Tile
- Vinyl
Bedrooms and Bathrooms
- 4 Bedrooms
- Walk-In Closet
Laundry
- Laundry Room
- Dryer
- Washer
Finished Basement
- Walk-Out Basement
- Basement Fills Entire Space Under The House
- Sump Pump
- Bedroom in Basement
- 1 Bedroom in Basement
Eco-Friendly Details
- Smoke Free Home
- Smart Irrigation
Outdoor Features
- Deck
- Fire Pit
- Exterior Lighting
- Front Porch
Schools
- Eagle Ridge Elementary School
- Cresthill Middle School
- Highlands Ranch
Utilities
- Forced Air Heating and Cooling System
- Heating System Uses Natural Gas
- High Speed Internet
Listing and Financial Details
- Security Deposit $5,500
- Property Available on 7/7/25
- Exclusions: Staging
- The owner pays for association fees, internet, trash collection
- 12 Month Lease Term
- $100 Application Fee
Community Details
Overview
- Ridgegate Subdivision
- Community Parking
- Greenbelt
Amenities
- Clubhouse
Recreation
- Community Pool
- Community Spa
- Park
- Trails
Pet Policy
- No Pets Allowed
Map
Source: REcolorado®
MLS Number: 3850214
APN: 2231-154-08-019
- 10601 Montecito Dr
- 9724 Cantabria Point
- 10468 Ladera Dr
- 9441 Night Star Place
- 9395 Night Star Place
- 9520 Halstead Ln
- 10459 Rivington Ct
- 10311 Belvedere Ln
- 10241 Bellwether Ln
- 10365 Prairie Sky Place
- 10368 Bluffmont Dr
- 10328 Bluffmont Dr
- 10217 Belvedere Ln
- 9165 Kornbrust Dr
- 10154 Belvedere Loop
- 9234 Ridgegate Pkwy
- 10152 Bluffmont Ln
- 9182 Ridgegate Pkwy
- 10134 Bluffmont Ln
- 10213 Bluffmont Dr
- 10320 Commonwealth St
- 10270 Commonwealth St
- 9580 Ridgegate Pkwy
- 10810 Rail Way
- 10900 High Note Ave
- 10132 Belvedere Loop
- 9938 Trainstation Cir
- 10213 Bluffmont Dr
- 10068 Town Ridge Ln
- 9980 Trainstation Cir
- 10020 Trainstation Cir
- 9797 Sunset Hill Cir
- 9760 Rosemont Ave
- 10400 Park Meadows Dr
- 9781-9783 Pyramid Ct
- 10215 Crescent Meadow Blvd
- 10346 Park Meadows Dr
- 11753 Thomaston Cir
- 10275 Park Meadows Dr
- 9850 Zenith Meridian Dr






