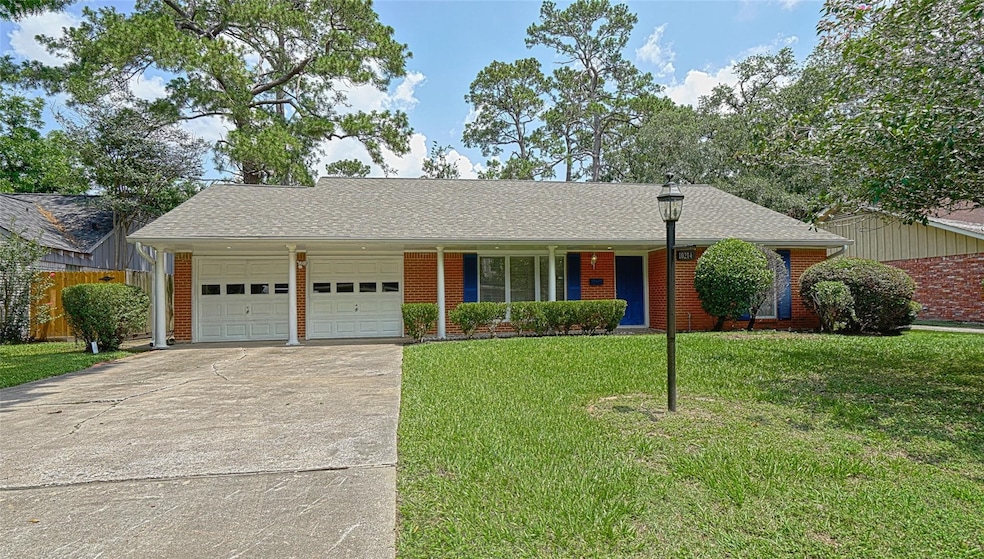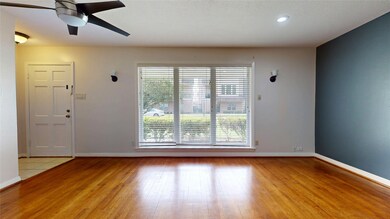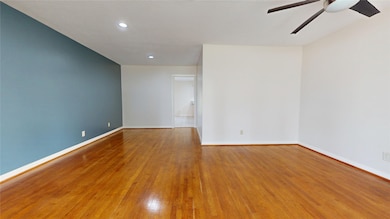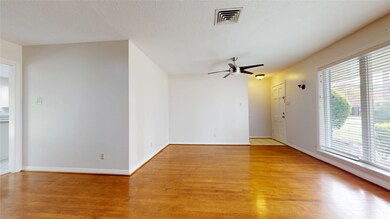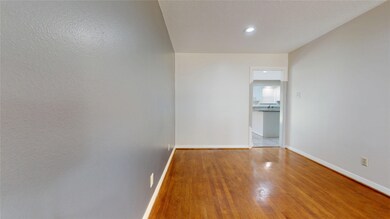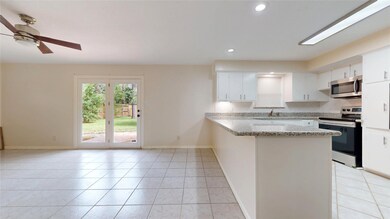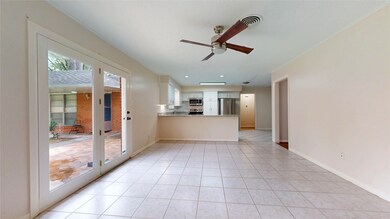10214 Brooktree Dr Houston, TX 77043
Spring Branch West NeighborhoodHighlights
- Guest House
- Maid or Guest Quarters
- Granite Countertops
- Garage Apartment
- Traditional Architecture
- 2 Car Attached Garage
About This Home
Rare find in Spring Branch West: two homes in one at 10214 Brooktree Dr. Main house: 3BR/2BA, 1,700+ sq ft. Attached guest quarters: 2BR/1BA, 850+ sq ft with private entrance, & kitchen. Newly updated in 2025: roof w/ warranty, new dishwasher, and water heater. Other items include refrigerator 2022, A/C and furnace 2018. Prime location near HEB, Costco, Lifetime Fitness, and new dining options.
Listing Agent
Walzel Properties - Corporate Office License #0688045 Listed on: 07/21/2025

Open House Schedule
-
Saturday, July 26, 202510:30 am to 12:30 pm7/26/2025 10:30:00 AM +00:007/26/2025 12:30:00 PM +00:00Come see the house! This is a public open house, come ask any questions you might have, and see the property before applying.Add to Calendar
Home Details
Home Type
- Single Family
Est. Annual Taxes
- $8,837
Year Built
- Built in 1959
Lot Details
- 9,450 Sq Ft Lot
- Back Yard Fenced
Parking
- 2 Car Attached Garage
- Garage Apartment
- Driveway
Home Design
- Traditional Architecture
Interior Spaces
- 2,553 Sq Ft Home
- 1-Story Property
- Brick Flooring
Kitchen
- Electric Oven
- Electric Range
- Microwave
- Dishwasher
- Granite Countertops
Bedrooms and Bathrooms
- 5 Bedrooms
- Maid or Guest Quarters
- 2 Full Bathrooms
Laundry
- Dryer
- Washer
Schools
- Shadow Oaks Elementary School
- Spring Oaks Middle School
- Spring Woods High School
Additional Features
- Guest House
- Central Heating and Cooling System
Listing and Financial Details
- Property Available on 7/20/25
- Long Term Lease
Community Details
Overview
- Wildewood Forest Subdivision
Pet Policy
- Call for details about the types of pets allowed
- Pet Deposit Required
Map
Source: Houston Association of REALTORS®
MLS Number: 74950679
APN: 0890650000024
- 10225 Shadow Oaks Dr
- 10310 Oak Point Dr
- 10328 Shadow Oaks Dr
- 10167 Brinwood Dr
- 10159 Brinwood Dr
- 10112 Beekman Place Dr
- 10150 Brinwood Dr
- 10174 Beekman Place Dr
- 1405 Shadowdale Dr Unit 73
- 10134 Brinwood Dr
- 10134 Hanka Dr
- 10519 Brinwood Dr
- 10070 Cedardale Dr
- 10410 Mayfield Rd
- 10126 Whiteside Ln
- 10438 Brinwood Dr
- 1522 Maux Dr
- 10031 Cedardale Dr
- 10023 Westview Dr
- 10134 Eddystone Dr
- 10218 Oak Point Dr
- 10110 Westview Dr Unit 1008
- 10110 Westview Dr Unit 3223
- 1135 Murrayhill Dr
- 1230 Shadowdale Dr Unit 6
- 1220 Shadowdale Dr Unit 20
- 10405 Shadow Oaks Dr Unit 2A
- 10070 Cedardale Dr
- 10503 Ivyridge Rd
- 10300 Katy Fwy
- 1275 Witte Rd Unit 27
- 1275 Witte Rd Unit 22
- 1414 Southwick St Unit B
- 10029 Hazelhurst Dr
- 10004 Westview Dr Unit 2
- 1255 Witte Rd Unit 17
- 10021 Hazelhurst Dr
- 10008 Hazelhurst Dr
- 10038 Briarwild Ln
- 10402 Town & Country Way
