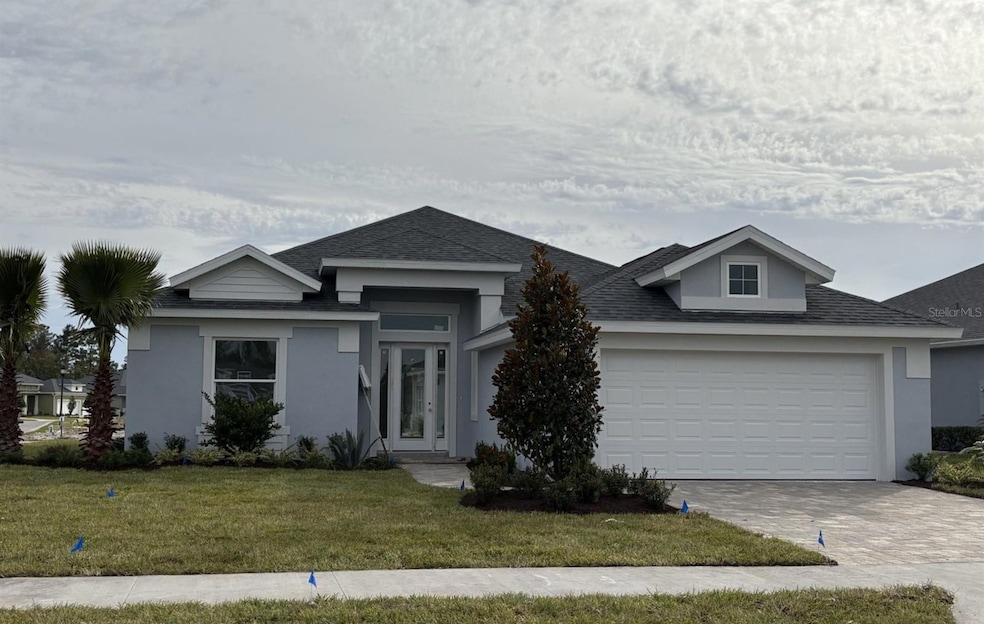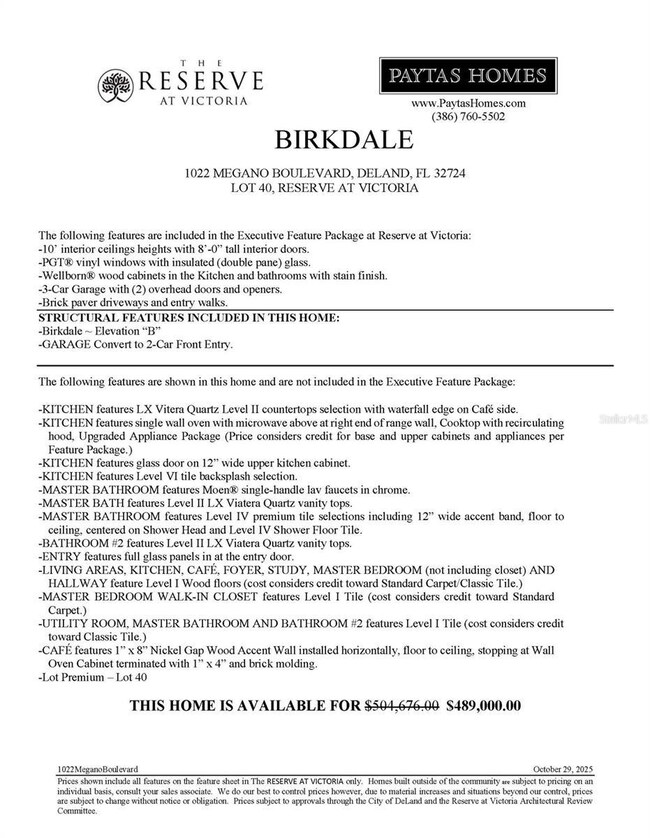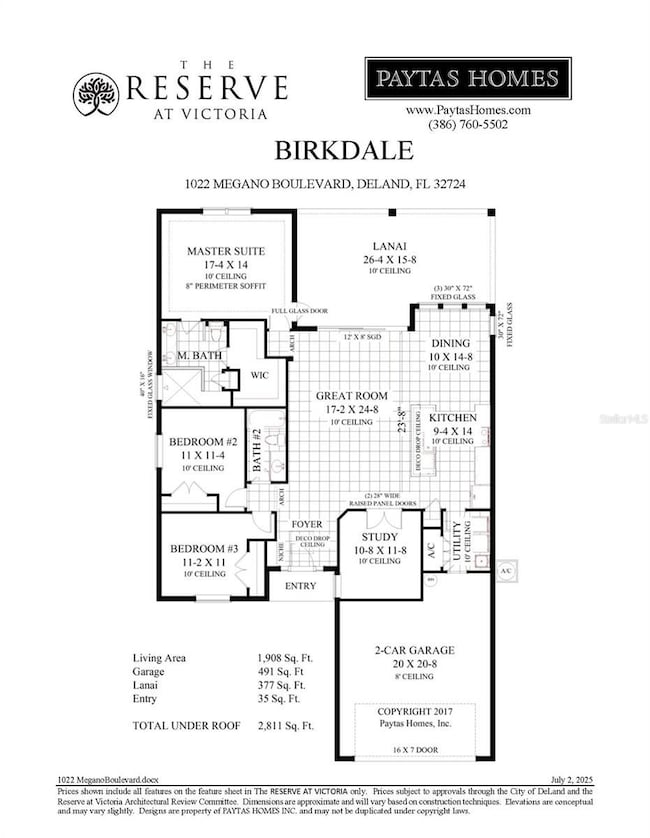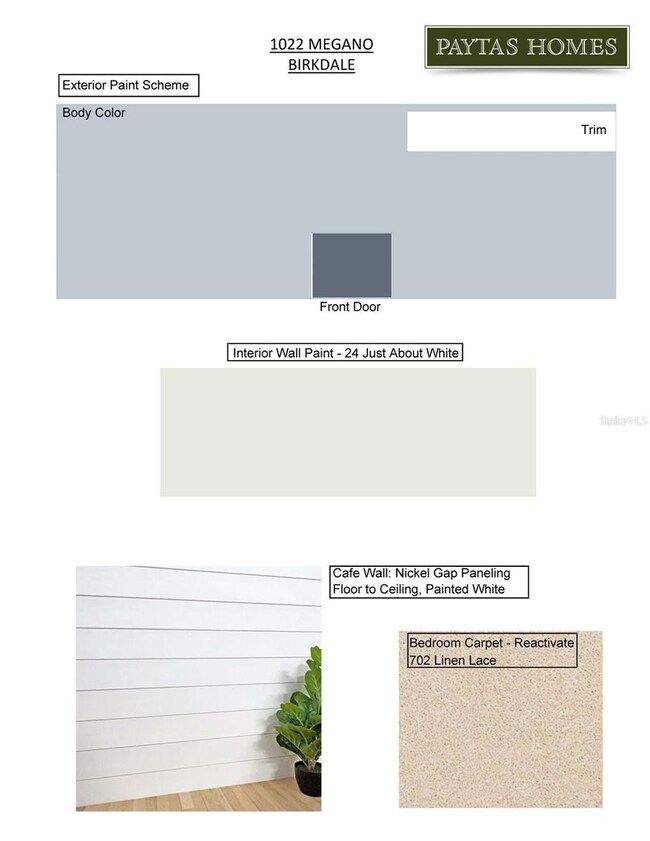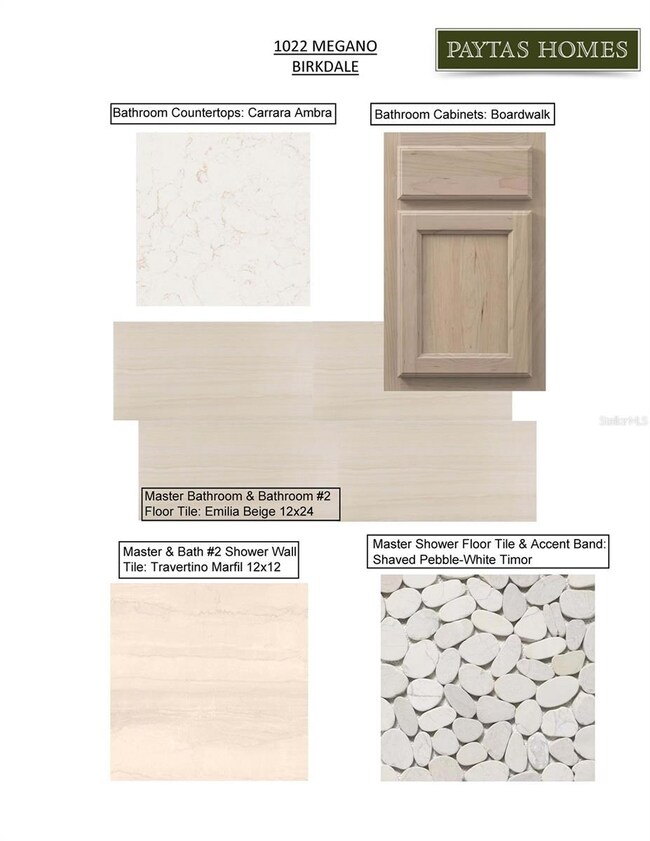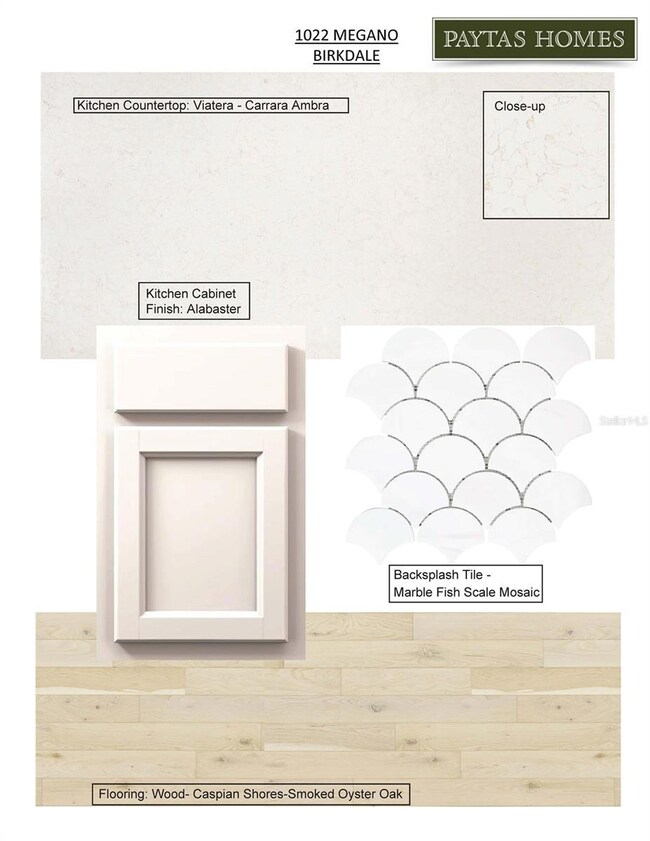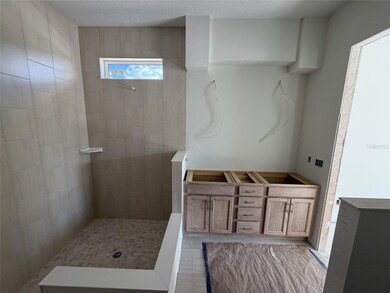1022 Megano Blvd Deland, FL 32724
Estimated payment $2,932/month
Highlights
- Fitness Center
- Open Floorplan
- Main Floor Primary Bedroom
- Under Construction
- Clubhouse
- High Ceiling
About This Home
Under Construction. Move-in ready 2025 Paytas Homes new-construction in The Reserve at Victoria, DeLand! This elegantly designed residence offers 3 bedrooms, 2 baths and approximately 1,908 sq ft of living space on a beautifully landscaped 9,069 sq ft homesite. Highlights include: Bright open layout with generous living, dining and family rooms Kitchen with premium LX Vitera quartz countertops (waterfall edge), upgraded tile backsplash, solid-wood Wellborn cabinetry (glass-front uppers), and a high-end appliance package Dedicated large study for home office or flex space Sun-tunnels bringing natural light into main living areas Front-entry 2-car (confirm 3-car? check) garage, paver driveway and upgraded wood-look flooring throughout main living areas Master suite with luxurious bath finishes including floor-to-ceiling tile accent band and LX Vitera quartz countertops Community amenities: resort-style pool, pickleball courts, fitness center, playground and gathering areas at The Reserve club facility Convenient location minutes to I-4, downtown DeLand, shopping, dining and the Atlantic coast Home is complete and available for immediate occupancy. Don’t miss this opportunity to live in a quality-built home by Paytas Homes in a premiere DeLand community.
*Broker has business affiliation with Seller.
Listing Agent
PAYTAS-MATHER REAL ESTATE SERV Brokerage Phone: 386-756-0439 License #3209877 Listed on: 09/24/2025
Home Details
Home Type
- Single Family
Est. Annual Taxes
- $1,326
Year Built
- Built in 2025 | Under Construction
Lot Details
- 9,069 Sq Ft Lot
- North Facing Home
- Irrigation Equipment
- Landscaped with Trees
HOA Fees
- $246 Monthly HOA Fees
Parking
- 2 Car Attached Garage
- Oversized Parking
- Garage Door Opener
- Driveway
Home Design
- Home is estimated to be completed on 12/30/25
- Slab Foundation
- Shingle Roof
- Block Exterior
- Stucco
Interior Spaces
- 1,908 Sq Ft Home
- Open Floorplan
- High Ceiling
- Skylights
- Double Pane Windows
- Low Emissivity Windows
- Insulated Windows
- Sliding Doors
- Great Room
- Family Room Off Kitchen
- Den
- Inside Utility
- Laundry Room
Kitchen
- Eat-In Kitchen
- Dinette
- Range
- Microwave
- Dishwasher
- Disposal
Flooring
- Carpet
- Tile
Bedrooms and Bathrooms
- 3 Bedrooms
- Primary Bedroom on Main
- 2 Full Bathrooms
Home Security
- Fire and Smoke Detector
- In Wall Pest System
- Pest Guard System
Outdoor Features
- Covered Patio or Porch
Utilities
- Central Heating and Cooling System
- Heat Pump System
- Thermostat
- Underground Utilities
- High Speed Internet
- Phone Available
- Cable TV Available
Listing and Financial Details
- Home warranty included in the sale of the property
- Visit Down Payment Resource Website
- Tax Lot 40
- Assessor Parcel Number 7023-08-00-0400
Community Details
Overview
- Association fees include common area taxes, pool, ground maintenance, recreational facilities
- Laura Simonette Cam Pros. Association, Phone Number (386) 366-0288
- Built by Paytas Homes, Inc.
- Reserve/Victoria Ph 1 Subdivision, Birkdale Floorplan
- On-Site Maintenance
Amenities
- Clubhouse
- Community Mailbox
Recreation
- Pickleball Courts
- Recreation Facilities
- Community Playground
- Fitness Center
- Community Pool
Security
- Card or Code Access
Map
Home Values in the Area
Average Home Value in this Area
Tax History
| Year | Tax Paid | Tax Assessment Tax Assessment Total Assessment is a certain percentage of the fair market value that is determined by local assessors to be the total taxable value of land and additions on the property. | Land | Improvement |
|---|---|---|---|---|
| 2025 | $253 | $72,000 | $72,000 | -- |
| 2024 | $253 | $72,000 | $72,000 | -- |
| 2023 | $253 | $72,000 | $72,000 | -- |
Property History
| Date | Event | Price | List to Sale | Price per Sq Ft |
|---|---|---|---|---|
| 10/30/2025 10/30/25 | Price Changed | $489,000 | -2.3% | $256 / Sq Ft |
| 10/29/2025 10/29/25 | Price Changed | $500,676 | -0.8% | $262 / Sq Ft |
| 09/24/2025 09/24/25 | For Sale | $504,676 | -- | $265 / Sq Ft |
Purchase History
| Date | Type | Sale Price | Title Company |
|---|---|---|---|
| Warranty Deed | $89,266 | Southern Title | |
| Warranty Deed | $89,266 | Southern Title |
Source: Stellar MLS
MLS Number: FC312975
APN: 7023-08-00-0400
- 976 Megano Blvd
- 1018 Megano Blvd
- 958 Megano Blvd
- 989 Megano Blvd
- 889 Megano Blvd
- 1548 Lake Reserve Dr
- 1716 Lake Reserve Dr
- 1720 Lake Reserve Dr
- 1662 Lake Reserve Dr
- Kimberly Plan at The Reserve at Victoria - Estate Collection
- Lila Plan at The Reserve at Victoria - Estate Collection
- Julia Plan at The Reserve at Victoria - Estate Collection
- Grace Plan at The Reserve at Victoria - Estate Collection
- Caroline Plan at The Reserve at Victoria - Estate Collection
- Madison Plan at The Reserve at Victoria - Estate Collection
- Emily Plan at The Reserve at Victoria - Estate Collection
- 954 Megano Blvd
- 2004 Beevalley Way
- 672 Birdswill Ln
- 664 Birdswill Ln
- 2045 Havasu Falls Dr
- 644 Preakness Cir
- 1351 Riley Cir
- 304 Churchill Downs Blvd
- 224 Meghan Cir
- 132 Amanthus Ct
- 917 Country Club Park
- 531 Emily Glen St
- 816 E Voorhis Ave
- 352 Whiteheart Dr
- 332 Whiteheart Dr
- 804 E Voorhis Ave
- 903 E New York Ave Unit 1
- 112 S Chandler Ave
- 889 Torchwood Dr
- 555 E Voorhis Ave
- 514 Land O Lakes Ct
- 2452 Lake Ruby Rd
- 400 E Howry Ave
- 129 E Villa Capri Cir
