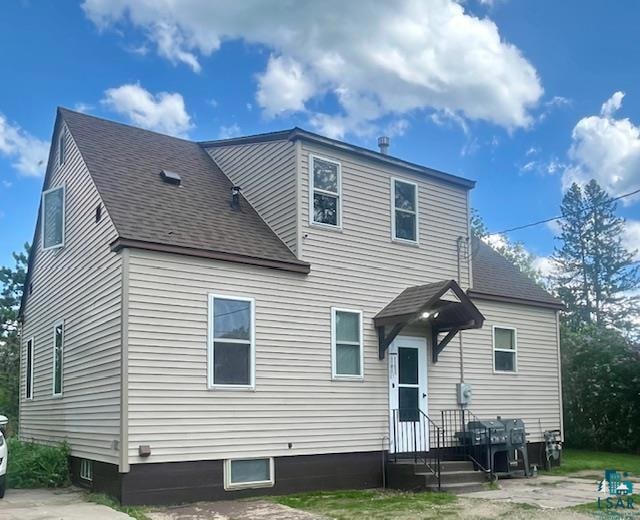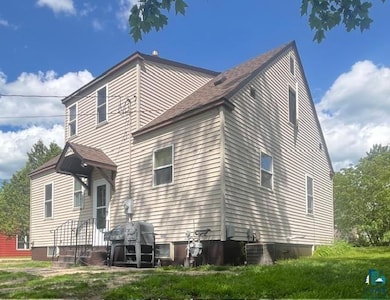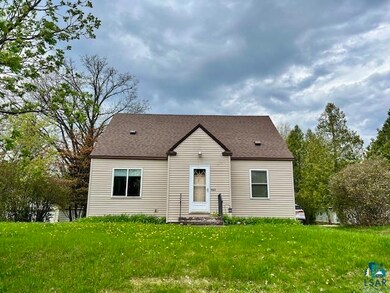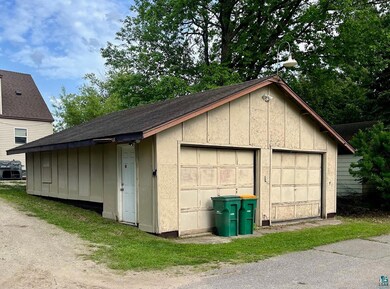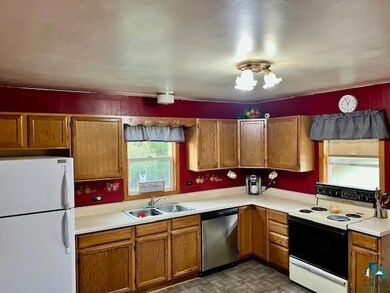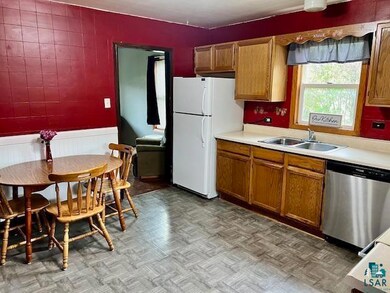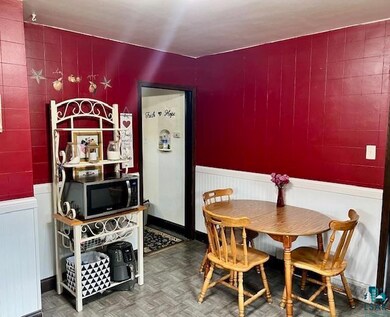
1023 Gary St Calumet, MN 55716
Highlights
- Main Floor Primary Bedroom
- Lower Floor Utility Room
- Eat-In Kitchen
- No HOA
- 2 Car Detached Garage
- Living Room
About This Home
As of July 2024Welcome to 1023 Gary St. As you enter this spacious bungalow, you will find three bedrooms, two bathrooms, and a full basement to make new memories with family and friends! The main level offers a full bath and one bedroom with a bonus room attached that can be used for a nursery/office as well as an eat-in kitchen and living room. On the second level, you will find 2 bedrooms and a 1/2 bath. The large detached garage offers a full attic that can be used for storage. This home is located within walking distance to the city park, baseball/softball fields, and pickleball courts. Close by you will be able to hit the trails for walking, biking, four-wheeling, or snowmobiling!
Last Buyer's Agent
Nonmember NONMEMBER
Nonmember Office
Home Details
Home Type
- Single Family
Est. Annual Taxes
- $929
Year Built
- Built in 1948
Lot Details
- 9,148 Sq Ft Lot
- Lot Dimensions are 75 x 125
Parking
- 2 Car Detached Garage
Home Design
- Bungalow
- Poured Concrete
- Wood Frame Construction
- Asphalt Shingled Roof
- Vinyl Siding
Interior Spaces
- 1,332 Sq Ft Home
- Multi-Level Property
- Living Room
- Lower Floor Utility Room
- Unfinished Basement
- Basement Fills Entire Space Under The House
Kitchen
- Eat-In Kitchen
- Range
- Dishwasher
Bedrooms and Bathrooms
- 3 Bedrooms
- Primary Bedroom on Main
- Bathroom on Main Level
Laundry
- Dryer
- Washer
Utilities
- Central Air
- Heating System Uses Natural Gas
Community Details
- No Home Owners Association
Listing and Financial Details
- Assessor Parcel Number 87 410 2030
Ownership History
Purchase Details
Home Financials for this Owner
Home Financials are based on the most recent Mortgage that was taken out on this home.Purchase Details
Purchase Details
Similar Home in Calumet, MN
Home Values in the Area
Average Home Value in this Area
Purchase History
| Date | Type | Sale Price | Title Company |
|---|---|---|---|
| Deed | $142,500 | -- | |
| Quit Claim Deed | -- | Equity National Title | |
| Quit Claim Deed | -- | None Available |
Mortgage History
| Date | Status | Loan Amount | Loan Type |
|---|---|---|---|
| Open | $139,505 | New Conventional |
Property History
| Date | Event | Price | Change | Sq Ft Price |
|---|---|---|---|---|
| 07/22/2024 07/22/24 | Sold | $142,500 | +0.4% | $107 / Sq Ft |
| 06/25/2024 06/25/24 | Pending | -- | -- | -- |
| 06/17/2024 06/17/24 | Price Changed | $141,900 | -2.1% | $107 / Sq Ft |
| 05/28/2024 05/28/24 | For Sale | $144,900 | 0.0% | $109 / Sq Ft |
| 05/27/2024 05/27/24 | Pending | -- | -- | -- |
| 05/24/2024 05/24/24 | For Sale | $144,900 | -- | $109 / Sq Ft |
Tax History Compared to Growth
Tax History
| Year | Tax Paid | Tax Assessment Tax Assessment Total Assessment is a certain percentage of the fair market value that is determined by local assessors to be the total taxable value of land and additions on the property. | Land | Improvement |
|---|---|---|---|---|
| 2023 | $804 | $95,500 | $9,000 | $86,500 |
| 2022 | $1,074 | $86,900 | $3,600 | $83,300 |
| 2021 | $802 | $67,900 | $3,600 | $64,300 |
| 2020 | $708 | $67,900 | $3,600 | $64,300 |
| 2019 | $676 | $64,300 | $3,600 | $60,700 |
| 2018 | $472 | $64,300 | $3,600 | $60,700 |
| 2017 | $526 | $0 | $0 | $0 |
| 2016 | $636 | $0 | $0 | $0 |
| 2015 | $630 | $0 | $0 | $0 |
| 2014 | -- | $0 | $0 | $0 |
Agents Affiliated with this Home
-
Lisa Westendorf
L
Seller's Agent in 2024
Lisa Westendorf
Edina Realty, Inc. - Duluth
(218) 590-1140
118 Total Sales
-
N
Buyer's Agent in 2024
Nonmember NONMEMBER
Nonmember Office
Map
Source: Lake Superior Area REALTORS®
MLS Number: 6113839
APN: 87-410-2030
- 823 8th Ave
- 642 6th Ave
- 302 Ekman Ave
- 203 Bawden St
- 200 Jessie St
- 207 Ellen St
- 20312 Bass Lake Rd
- 16632 Simpson Blvd
- 31074 State Highway 65
- 31905 Jefferson Blvd
- 30598 W Shore Dr
- 16227 W Bay Dr
- 29008 W Shore Ln
- 28320 State Highway 65
- 28228 S Swan Lake Rd
- 30055 E Shore Dr
- 33312 Scenic Hwy
- 25617 North Rd
- 19101 Big McCarthy Lake Dr
- 511 3rd St
