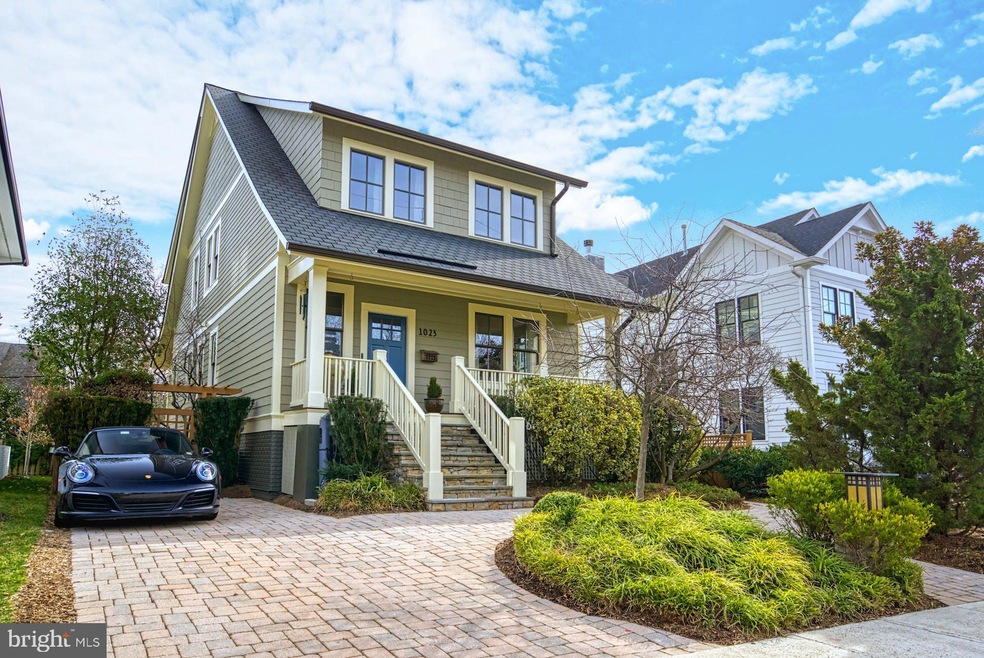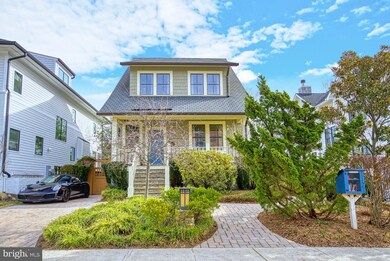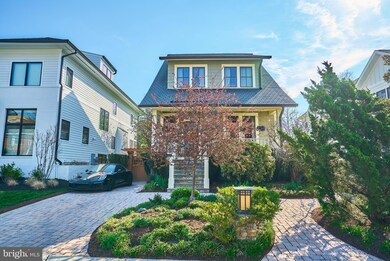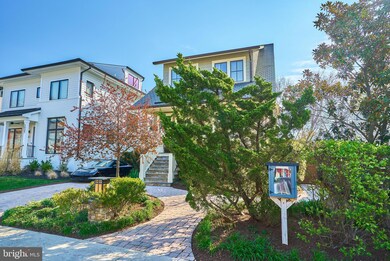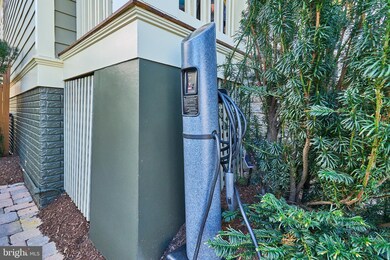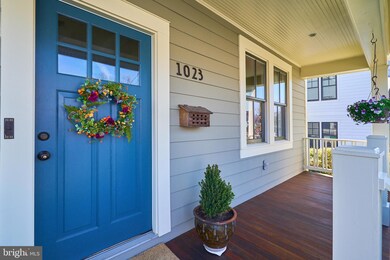
1023 N Edgewood St Arlington, VA 22201
Clarendon/Courthouse NeighborhoodEstimated Value: $1,927,464 - $2,102,000
Highlights
- No HOA
- Living Room
- Entrance Foyer
- Dorothy Hamm Middle School Rated A
- Laundry Room
- 2-minute walk to 11th St. Park
About This Home
As of May 2024Fantastic opportunity to live in the heart of Clarendon. Impeccably & meticulouslly maintained Mickey Simpson Barton model featuring approx. 3,600 square ft , 4 bedrooms & 3.5 baths. This home is filled with natural light, elegant hardwood floors on two levels, and high ceilings throughout. The gourmet kitchen is equipped with solid cherry cabinets, Subzero, Wolf & ASKO appliances. The French doors open from the family room onto the covered Porch overlooking the beautifully landscaped backyard. The lower level features tile flooring, a gas fireplace & a walk-out basement. The 4th bedroom and expansive laundry room is also located on this level. Every closet/storage space has built-ins to maximize storage and organization. This home comes equipped with 2 zones/HVACs, a whole house generator, copper gutters, 3M UV protection film on all windows, impeccably landscaped front and back yard (fully fenced) with an irrigation system, and a paver driveway, including a Bosch electric car charger and parking for two cars. Convenient for shopping, dining, and nightlife. Minutes from the metro, Market Common & everything Clarendon offers. Arlington Science Focus ES, Dorothy Hamm MS, Washington Liberty HS.
Home Details
Home Type
- Single Family
Est. Annual Taxes
- $17,904
Year Built
- Built in 2005
Lot Details
- 6,000 Sq Ft Lot
- Property is zoned R-5
Home Design
- Bungalow
- Permanent Foundation
Interior Spaces
- Property has 3 Levels
- Ceiling Fan
- Screen For Fireplace
- Gas Fireplace
- Window Treatments
- Entrance Foyer
- Family Room
- Living Room
- Dining Room
- Alarm System
- Basement
Kitchen
- Stove
- Ice Maker
- Dishwasher
- Disposal
Bedrooms and Bathrooms
- En-Suite Primary Bedroom
Laundry
- Laundry Room
- Dryer
- Washer
Parking
- 2 Parking Spaces
- Brick Driveway
Outdoor Features
- Storage Shed
Schools
- Innovation Elementary School
- Dorothy Hamm Middle School
- Washington-Liberty High School
Utilities
- Forced Air Heating and Cooling System
- Air Filtration System
- Humidifier
- Natural Gas Water Heater
Community Details
- No Home Owners Association
- Built by MICKEY SIMPSON
- Clarendon Subdivision, Bungalow Floorplan
Listing and Financial Details
- Tax Lot 116
- Assessor Parcel Number 18-023-017
Ownership History
Purchase Details
Home Financials for this Owner
Home Financials are based on the most recent Mortgage that was taken out on this home.Purchase Details
Home Financials for this Owner
Home Financials are based on the most recent Mortgage that was taken out on this home.Purchase Details
Home Financials for this Owner
Home Financials are based on the most recent Mortgage that was taken out on this home.Similar Homes in Arlington, VA
Home Values in the Area
Average Home Value in this Area
Purchase History
| Date | Buyer | Sale Price | Title Company |
|---|---|---|---|
| Gee Christopher S | $1,850,000 | Rgs Title | |
| Zorn Peter | $1,389,432 | -- | |
| Mickey Simpson Builders Ltd | $600,000 | -- |
Mortgage History
| Date | Status | Borrower | Loan Amount |
|---|---|---|---|
| Previous Owner | Courchane Marsha J | $550,000 | |
| Previous Owner | Zorn Peter M | $729,000 | |
| Previous Owner | Zorn Peter | $111,545 | |
| Previous Owner | Zorn Peter | $1,000,000 | |
| Previous Owner | Mickey Simpson Builders Ltd | $3,500,000 |
Property History
| Date | Event | Price | Change | Sq Ft Price |
|---|---|---|---|---|
| 05/16/2024 05/16/24 | Sold | $1,850,000 | -7.3% | $512 / Sq Ft |
| 04/10/2024 04/10/24 | Pending | -- | -- | -- |
| 04/08/2024 04/08/24 | Price Changed | $1,995,000 | -7.2% | $552 / Sq Ft |
| 04/04/2024 04/04/24 | For Sale | $2,150,000 | -- | $595 / Sq Ft |
Tax History Compared to Growth
Tax History
| Year | Tax Paid | Tax Assessment Tax Assessment Total Assessment is a certain percentage of the fair market value that is determined by local assessors to be the total taxable value of land and additions on the property. | Land | Improvement |
|---|---|---|---|---|
| 2024 | $18,216 | $1,763,400 | $896,000 | $867,400 |
| 2023 | $17,904 | $1,738,300 | $876,000 | $862,300 |
| 2022 | $17,549 | $1,703,800 | $836,000 | $867,800 |
| 2021 | $16,705 | $1,621,800 | $816,000 | $805,800 |
| 2020 | $15,800 | $1,540,000 | $749,700 | $790,300 |
| 2019 | $15,690 | $1,529,200 | $714,000 | $815,200 |
| 2018 | $14,645 | $1,527,000 | $688,500 | $838,500 |
| 2017 | $15,413 | $1,532,100 | $663,000 | $869,100 |
| 2016 | $13,928 | $1,405,400 | $591,600 | $813,800 |
| 2015 | $13,744 | $1,379,900 | $566,100 | $813,800 |
| 2014 | $13,811 | $1,386,600 | $530,400 | $856,200 |
Agents Affiliated with this Home
-
Janet Gresh

Seller's Agent in 2024
Janet Gresh
Keller Williams Realty
(703) 646-1750
1 in this area
90 Total Sales
-
Sharat Ahuja

Buyer's Agent in 2024
Sharat Ahuja
Long & Foster
(703) 944-9118
1 in this area
94 Total Sales
Map
Source: Bright MLS
MLS Number: VAAR2040904
APN: 18-023-017
- 1004 N Daniel St
- 1036 N Daniel St
- 933 N Daniel St
- 1021 N Garfield St Unit B39
- 1021 N Garfield St Unit 831
- 1201 N Garfield St Unit 604
- 1201 N Garfield St Unit 106
- 1205 N Garfield St Unit 609
- 1020 N Highland St Unit 620
- 2534 Fairfax Dr Unit 5BII
- 724 N Cleveland St
- 911 N Irving St
- 1276 N Wayne St Unit 300
- 1276 N Wayne St Unit 408
- 1276 N Wayne St Unit 800
- 1276 N Wayne St Unit 320
- 1276 N Wayne St Unit 1007
- 1276 N Wayne St Unit 1030
- 1276 N Wayne St Unit 1219
- 729 N Barton St
- 1023 N Edgewood St
- 1019 N Edgewood St
- 1027 N Edgewood St
- 1015 N Edgewood St
- 1031 N Edgewood St
- 1020 N Daniel St
- 1028 N Daniel St
- 1016 N Daniel St
- 1018 N Edgewood St
- 1018 N Edgewood St Unit A
- 1018 N Edgewood St Unit B
- 1018 N Edgewood St Unit C
- 1035 N Edgewood St
- 1011 N Edgewood St
- 1032 N Daniel St
- 1022 N Edgewood St
- 1028 N Edgewood St
- 1012 N Daniel St
- 1012 N Daniel St Unit 2
- 1034 N Edgewood St
