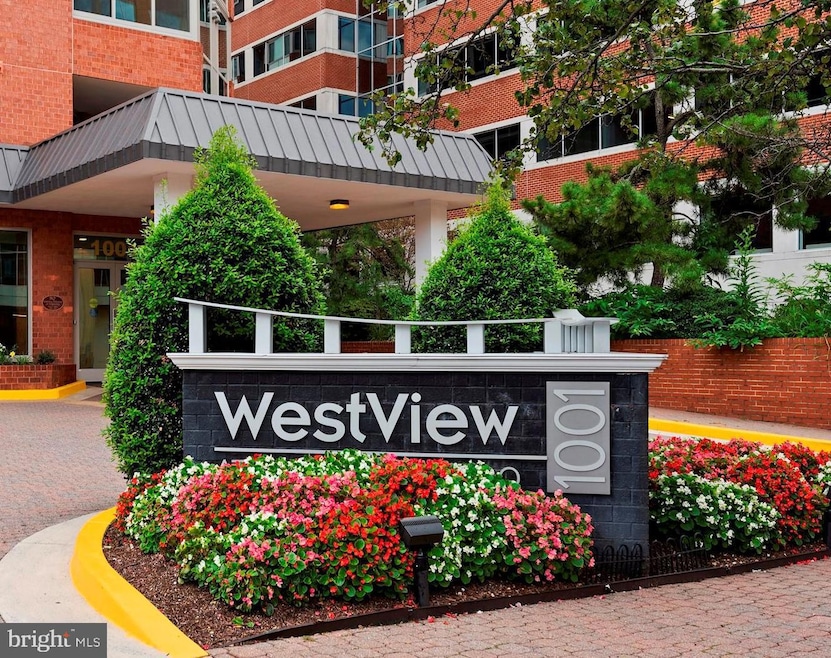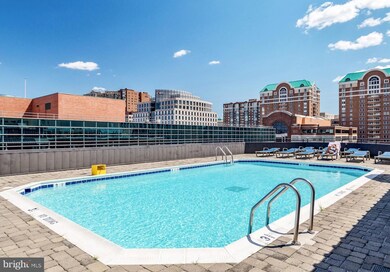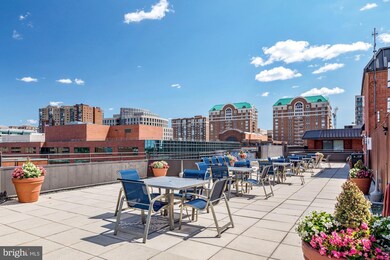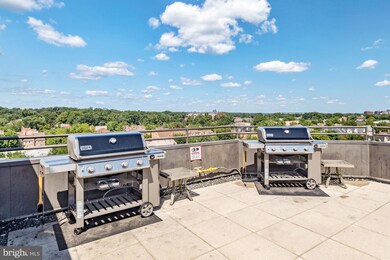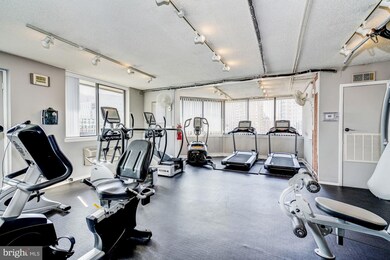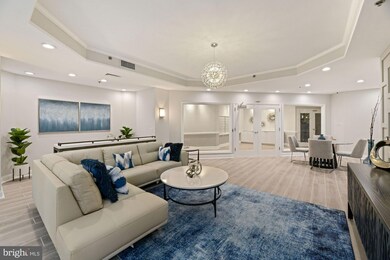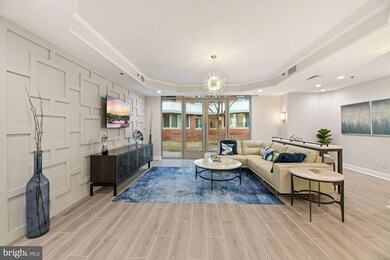
1024 N Utah St Unit 119 Arlington, VA 22201
Ballston NeighborhoodEstimated payment $4,659/month
Highlights
- Concierge
- 5-minute walk to Ballston-Mu
- Fitness Center
- Ashlawn Elementary School Rated A
- Roof Top Pool
- 5-minute walk to Ballston Pond Park
About This Home
One-of-a-kind luxury unit at the Westview! This 2 BR 2 BA plus dining/sunroom features more than 1120 sqft of designer living space, crafted with your utmost comfort and convenience in mind. Quartz countertops, wood flooring, plantation shutters, and smart built-ins make this move-in ready unit a dream come true! Live like you are in a magazine with a gourmet kitchen, farm sink, custom bar, built-in wine storage, and full pantry for that perfect organization you crave. Dual master bedrooms, each with its own luxury bathroom and walk-in closet, make this the most versatile of the Westview layouts. All appliances recently upgraded, including a FULL SIZE front-loading washer and dryer. Plus, you'll enjoy the comfort of a building known for its hospitality. Westview provides a pet-friendly, smoke-free home just moments from Metro, featuring 24-hour gym, rooftop pool and grill deck with views to DC, stylish party room, community workspace, concierge, and secure package system. Park your car or bike in the underground garage and enjoy this transit-central location, just moments from the Ballston Metro, shops and restaurants, I-66, and the Custis bike trail. Come see it before its gone!
Property Details
Home Type
- Condominium
Est. Annual Taxes
- $5,661
Year Built
- Built in 2005
HOA Fees
- $873 Monthly HOA Fees
Parking
- 1 Assigned Subterranean Space
- Assigned parking located at #2052
- Electric Vehicle Home Charger
- Garage Door Opener
- Parking Space Conveys
Home Design
- Contemporary Architecture
- Brick Exterior Construction
Interior Spaces
- 1,120 Sq Ft Home
- Property has 1 Level
- Open Floorplan
- Ceiling Fan
- Double Pane Windows
- Low Emissivity Windows
- Window Treatments
- Dining Area
- Wood Flooring
Kitchen
- Gourmet Kitchen
- Electric Oven or Range
- Built-In Microwave
- Ice Maker
- Dishwasher
- Stainless Steel Appliances
- Upgraded Countertops
- Wine Rack
- Disposal
Bedrooms and Bathrooms
- 2 Main Level Bedrooms
- Walk-In Closet
- 2 Full Bathrooms
Laundry
- Laundry on main level
- Front Loading Dryer
- Front Loading Washer
Home Security
Outdoor Features
- Roof Top Pool
- Balcony
- Enclosed patio or porch
Utilities
- Forced Air Heating and Cooling System
- Vented Exhaust Fan
- Electric Water Heater
Additional Features
- Level Entry For Accessibility
- Sprinkler System
Listing and Financial Details
- Coming Soon on 7/30/25
- Assessor Parcel Number 14-017-192
Community Details
Overview
- Association fees include common area maintenance, exterior building maintenance, fiber optics available, management, parking fee, reserve funds, sewer, snow removal, trash, water
- Mid-Rise Condominium
- Westview At Ballston Metro Community
- Ballston Subdivision
Amenities
- Concierge
- Fax or Copying Available
- Picnic Area
- Common Area
- Meeting Room
- Party Room
- Elevator
- Community Storage Space
Recreation
- Fitness Center
- Community Pool
Pet Policy
- Limit on the number of pets
- Pet Size Limit
- Dogs and Cats Allowed
Security
- Fire and Smoke Detector
- Fire Sprinkler System
Map
Home Values in the Area
Average Home Value in this Area
Tax History
| Year | Tax Paid | Tax Assessment Tax Assessment Total Assessment is a certain percentage of the fair market value that is determined by local assessors to be the total taxable value of land and additions on the property. | Land | Improvement |
|---|---|---|---|---|
| 2025 | $5,661 | $548,000 | $84,800 | $463,200 |
| 2024 | $5,661 | $548,000 | $84,800 | $463,200 |
| 2023 | $5,428 | $527,000 | $84,800 | $442,200 |
| 2022 | $5,385 | $522,800 | $84,800 | $438,000 |
| 2021 | $5,610 | $544,700 | $84,800 | $459,900 |
| 2020 | $5,180 | $504,900 | $39,000 | $465,900 |
| 2019 | $5,091 | $496,200 | $39,000 | $457,200 |
| 2018 | $4,784 | $475,500 | $39,000 | $436,500 |
| 2017 | $4,784 | $475,500 | $39,000 | $436,500 |
| 2016 | $4,712 | $475,500 | $39,000 | $436,500 |
| 2015 | $4,736 | $475,500 | $39,000 | $436,500 |
| 2014 | $4,540 | $455,800 | $39,000 | $416,800 |
Property History
| Date | Event | Price | Change | Sq Ft Price |
|---|---|---|---|---|
| 10/26/2021 10/26/21 | Sold | $547,500 | 0.0% | $562 / Sq Ft |
| 09/21/2021 09/21/21 | Pending | -- | -- | -- |
| 09/17/2021 09/17/21 | For Sale | $547,500 | +10.6% | $562 / Sq Ft |
| 12/15/2017 12/15/17 | Sold | $495,000 | -2.8% | $508 / Sq Ft |
| 11/09/2017 11/09/17 | Pending | -- | -- | -- |
| 10/29/2017 10/29/17 | For Sale | $509,000 | -- | $522 / Sq Ft |
Purchase History
| Date | Type | Sale Price | Title Company |
|---|---|---|---|
| Deed | $547,500 | First American Title | |
| Deed | $495,000 | -- | |
| Interfamily Deed Transfer | -- | None Available | |
| Interfamily Deed Transfer | -- | None Available | |
| Special Warranty Deed | $410,000 | -- |
Mortgage History
| Date | Status | Loan Amount | Loan Type |
|---|---|---|---|
| Open | $438,000 | New Conventional | |
| Previous Owner | $457,500 | New Conventional | |
| Previous Owner | $470,250 | New Conventional | |
| Previous Owner | $277,600 | New Conventional | |
| Previous Owner | $280,000 | New Conventional |
Similar Homes in Arlington, VA
Source: Bright MLS
MLS Number: VAAR2061034
APN: 14-017-192
- 1001 N Vermont St Unit 910
- 1001 N Vermont St Unit 212
- 1001 N Vermont St Unit 805
- 1024 N Utah St Unit 616
- 1024 N Utah St Unit 116
- 1045 N Utah St Unit 2212
- 1045 N Utah St Unit 2404
- 1050 N Taylor St Unit 1201
- 1109 N Vernon St
- 851 N Glebe Rd Unit 409
- 851 N Glebe Rd Unit 718
- 851 N Glebe Rd Unit 1304
- 851 N Glebe Rd Unit 1508
- 851 N Glebe Rd Unit 1413
- 851 N Glebe Rd Unit 1418
- 851 N Glebe Rd Unit 601
- 851 N Glebe Rd Unit 1209
- 851 N Glebe Rd Unit 406
- 851 N Glebe Rd Unit 1407
- 1120 N Taylor St Unit 2
- 1001 N Vermont St Unit 603
- 1001 N Vermont St Unit 515
- 1031 N Vermont St
- 1050 N Stuart St Unit 611
- 851 N Glebe Rd Unit PH07
- 851 N Glebe Rd Unit 1903
- 851 N Glebe Rd Unit 1516
- 851 N Glebe Rd Unit 1407
- 900 N Taylor St Unit 1123
- 4510 Washington Blvd Unit 2
- 1102 N Stafford St Unit 1
- 1209 N Vernon St
- 900 N Stafford St Unit 1001
- 900 N Stafford St Unit 1008
- 4650 N Washington Blvd
- 4650 Washington Blvd Unit FL6-ID1050
- 4650 Washington Blvd Unit FL9-ID1003
- 4650 Washington Blvd Unit FL6-ID611
- 4650 Washington Blvd Unit FL4-ID601
- 740-750 N Glebe Rd
