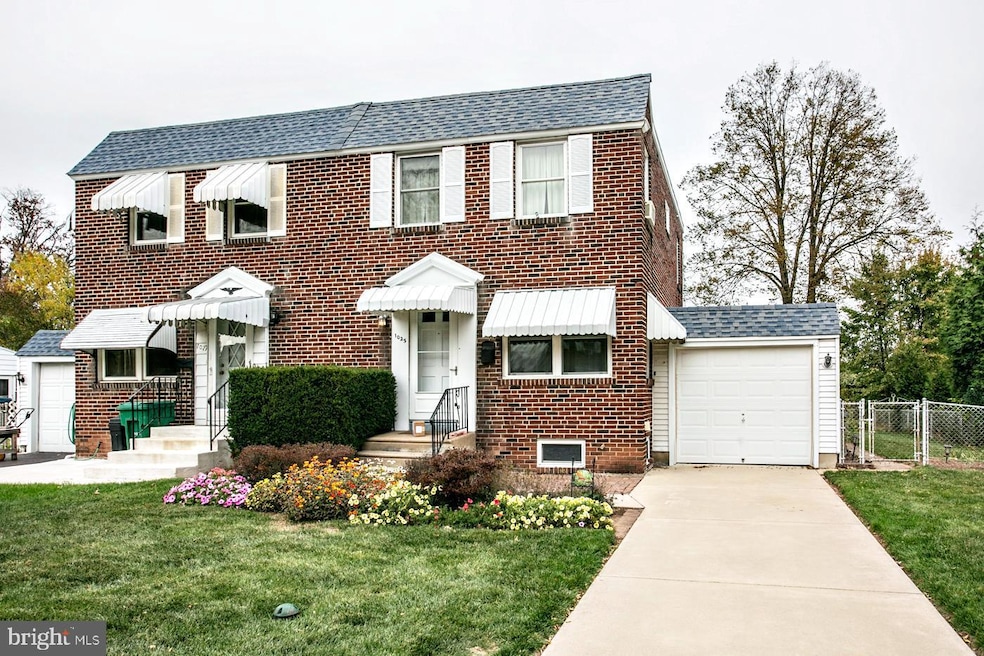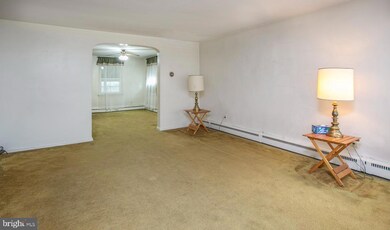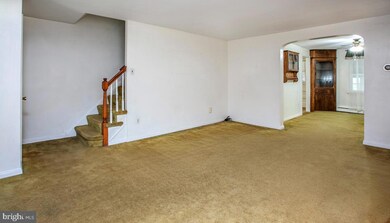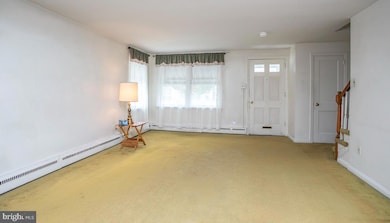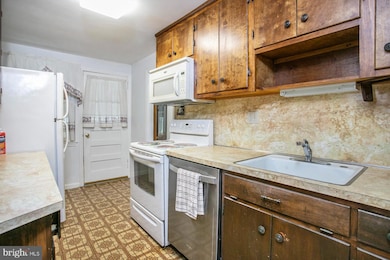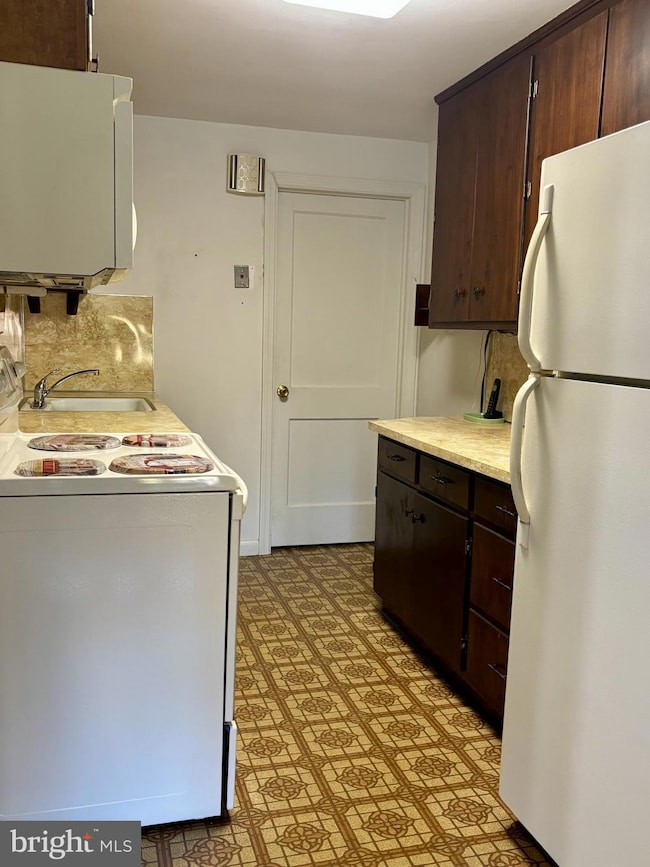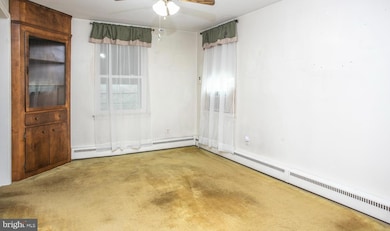1025 Birch St Lansdale, PA 19446
Estimated payment $2,160/month
Highlights
- Straight Thru Architecture
- No HOA
- Living Room
- Oak Park El School Rated A-
- 1 Car Attached Garage
- Summer or Winter Changeover Switch For Heating
About This Home
Welcome to this well maintained twin in Lansdale. Beautiful curb appeal and on a desirable street. Walkable to restaurants, train, bus and shopping in town. This beautiful brick twin has driveway parking and a one car attached garage. Enter the large living room with coat closet which enters into the dining room. Kitchen with dishwasher and electric cooking. Kitchen exits to the charming three seasons room . Upstairs you will find 3 bedrooms and a full bathroom with linen closet. There is also a full basement with laundry, water softener and plenty of storage and extra space to enjoy. Lastly, don't forget the well maintained and tastefully landscaped backyard. Put this home on your list to see today. It won't last long.
Listing Agent
(215) 641-2727 bkorkus@korkus.com Coldwell Banker Realty License #AB067332 Listed on: 10/28/2025

Townhouse Details
Home Type
- Townhome
Est. Annual Taxes
- $5,020
Year Built
- Built in 1954
Lot Details
- 6,601 Sq Ft Lot
- Lot Dimensions are 44.00 x 0.00
Parking
- 1 Car Attached Garage
- 2 Driveway Spaces
- Front Facing Garage
- Garage Door Opener
Home Design
- Semi-Detached or Twin Home
- Straight Thru Architecture
- Brick Exterior Construction
Interior Spaces
- 1,152 Sq Ft Home
- Property has 2 Levels
- Living Room
- Dining Room
Bedrooms and Bathrooms
- 3 Bedrooms
- 1 Full Bathroom
Basement
- Basement Fills Entire Space Under The House
- Laundry in Basement
Utilities
- Window Unit Cooling System
- Heating System Uses Oil
- Hot Water Baseboard Heater
- Summer or Winter Changeover Switch For Heating
- Oil Water Heater
Community Details
- No Home Owners Association
Listing and Financial Details
- Tax Lot 058
- Assessor Parcel Number 11-00-00396-007
Map
Home Values in the Area
Average Home Value in this Area
Tax History
| Year | Tax Paid | Tax Assessment Tax Assessment Total Assessment is a certain percentage of the fair market value that is determined by local assessors to be the total taxable value of land and additions on the property. | Land | Improvement |
|---|---|---|---|---|
| 2025 | $4,646 | $110,440 | $43,700 | $66,740 |
| 2024 | $4,646 | $110,440 | $43,700 | $66,740 |
| 2023 | $4,345 | $110,440 | $43,700 | $66,740 |
| 2022 | $4,208 | $110,440 | $43,700 | $66,740 |
| 2021 | $4,036 | $110,440 | $43,700 | $66,740 |
| 2020 | $3,915 | $110,440 | $43,700 | $66,740 |
| 2019 | $3,850 | $110,440 | $43,700 | $66,740 |
| 2018 | $1,032 | $110,440 | $43,700 | $66,740 |
| 2017 | $3,593 | $110,440 | $43,700 | $66,740 |
| 2016 | $3,550 | $110,440 | $43,700 | $66,740 |
| 2015 | $3,295 | $110,440 | $43,700 | $66,740 |
| 2014 | $3,295 | $110,440 | $43,700 | $66,740 |
Property History
| Date | Event | Price | List to Sale | Price per Sq Ft |
|---|---|---|---|---|
| 11/20/2025 11/20/25 | Pending | -- | -- | -- |
| 11/18/2025 11/18/25 | For Sale | $329,900 | 0.0% | $286 / Sq Ft |
| 11/03/2025 11/03/25 | Pending | -- | -- | -- |
| 10/28/2025 10/28/25 | For Sale | $329,900 | -- | $286 / Sq Ft |
Purchase History
| Date | Type | Sale Price | Title Company |
|---|---|---|---|
| Interfamily Deed Transfer | -- | None Available | |
| Quit Claim Deed | -- | -- |
Source: Bright MLS
MLS Number: PAMC2159950
APN: 11-00-00396-007
- 1028 Poplar St Unit 75
- 833 W 4th St
- 1035 Forest Ave
- 204 N Valley Forge Rd Unit 7B
- 831 W Main St
- 21 S Valley Forge Rd Unit 213
- 911 Columbia Ave
- 1061 York Ave
- 1113 York Ave
- 625 Derstine Ave
- 103 Wyndham Woods Way
- 302 W 8th St Unit 21
- 816 Kenilworth Ave
- 508 W Orvilla Rd Unit 30
- 340 Central Dr
- 129 W Fifth St
- 405 Derstine Ave
- 245 Cherry Ln
- 118 Green St
- 1315 Deer Run Rd
