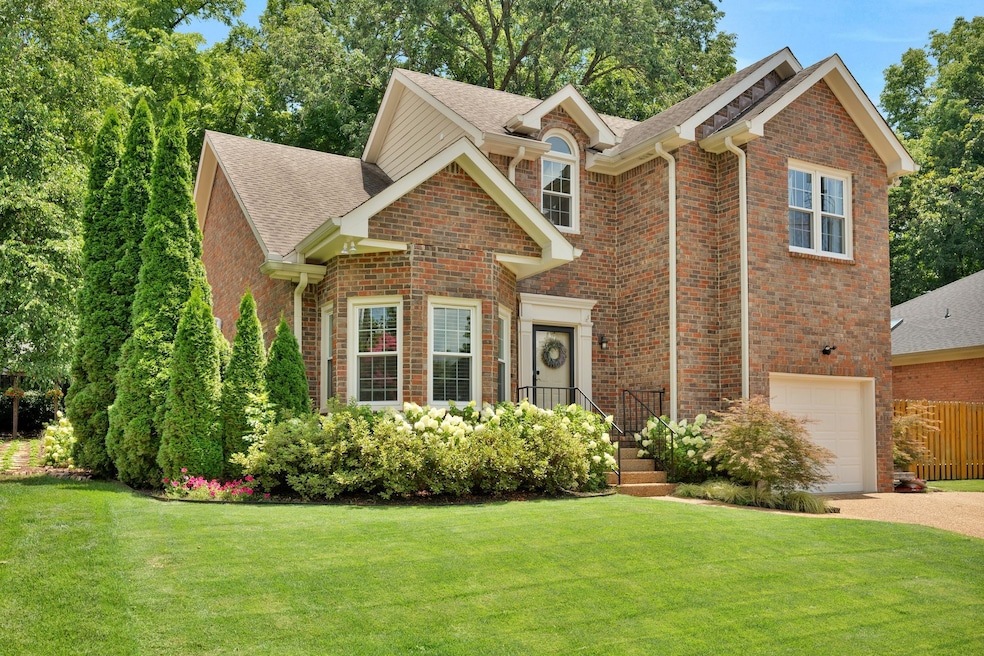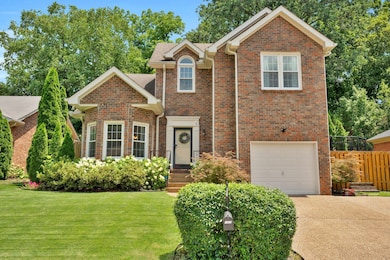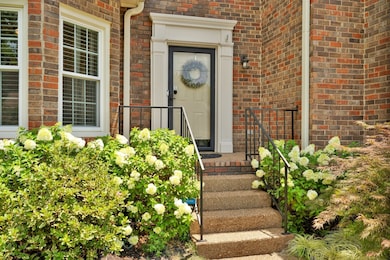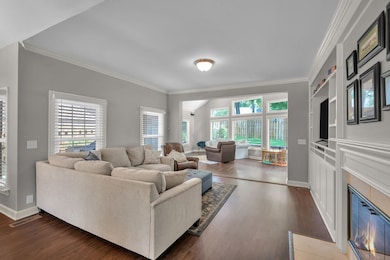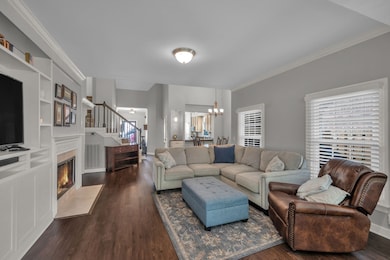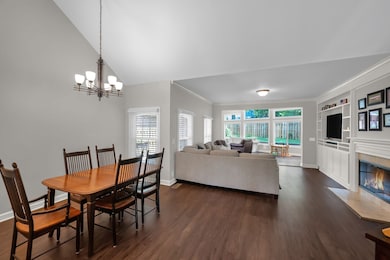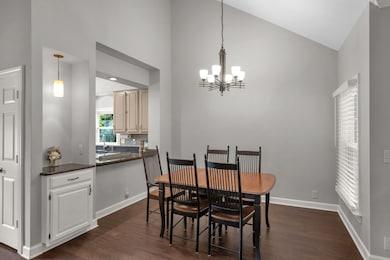
1025 Saint Andrews Place Nashville, TN 37204
Estimated payment $5,670/month
Highlights
- Popular Property
- Living Room with Fireplace
- Walk-In Closet
- Percy Priest Elementary School Rated A-
- 1 Car Attached Garage
- Cooling Available
About This Home
THIS IS IT: Location, Location! Easy access to Lipscomb, Belmont, Vanderbilt & shopping. Many upgrades. Newer HVAC's, windows replaced, water heater 2023, dishwasher 2024. Oversized gutters with mesh screens, professional yard renovations on side & rear with 4 zone irrigation system. Nice primary suite with upgraded bath & walk-in closet. Breaker panel replaced & whole house surge protector added.
Listing Agent
Fridrich & Clark Realty Brokerage Phone: 6159436922 License # 235203 Listed on: 07/18/2025

Home Details
Home Type
- Single Family
Est. Annual Taxes
- $4,873
Year Built
- Built in 1986
Lot Details
- 6,534 Sq Ft Lot
- Lot Dimensions are 70 x 109
HOA Fees
- $8 Monthly HOA Fees
Parking
- 1 Car Attached Garage
Home Design
- Brick Exterior Construction
- Shingle Roof
- Vinyl Siding
Interior Spaces
- 2,250 Sq Ft Home
- Property has 2 Levels
- Ceiling Fan
- Gas Fireplace
- Living Room with Fireplace
- Crawl Space
- Attic Fan
- Smart Thermostat
Kitchen
- Microwave
- Dishwasher
- Trash Compactor
- Disposal
Flooring
- Carpet
- Tile
- Vinyl
Bedrooms and Bathrooms
- 3 Bedrooms | 1 Main Level Bedroom
- Walk-In Closet
Outdoor Features
- Patio
Schools
- Percy Priest Elementary School
- John Trotwood Moore Middle School
- Hillsboro Comp High School
Utilities
- Cooling Available
- Zoned Heating System
- Heating System Uses Natural Gas
- Cable TV Available
Community Details
- St Andrews Place Subdivision
Listing and Financial Details
- Assessor Parcel Number 132010A00600CO
Map
Home Values in the Area
Average Home Value in this Area
Tax History
| Year | Tax Paid | Tax Assessment Tax Assessment Total Assessment is a certain percentage of the fair market value that is determined by local assessors to be the total taxable value of land and additions on the property. | Land | Improvement |
|---|---|---|---|---|
| 2024 | $4,873 | $149,750 | $61,625 | $88,125 |
| 2023 | $4,873 | $149,750 | $61,625 | $88,125 |
| 2022 | $5,673 | $149,750 | $61,625 | $88,125 |
| 2021 | $4,924 | $149,750 | $61,625 | $88,125 |
| 2020 | $4,619 | $109,425 | $51,000 | $58,425 |
| 2019 | $3,452 | $109,425 | $51,000 | $58,425 |
Property History
| Date | Event | Price | Change | Sq Ft Price |
|---|---|---|---|---|
| 07/18/2025 07/18/25 | For Sale | $949,000 | +90.2% | $422 / Sq Ft |
| 04/20/2020 04/20/20 | Pending | -- | -- | -- |
| 04/13/2020 04/13/20 | For Sale | $499,000 | -9.1% | $222 / Sq Ft |
| 01/12/2018 01/12/18 | Sold | $549,000 | -- | $244 / Sq Ft |
Purchase History
| Date | Type | Sale Price | Title Company |
|---|---|---|---|
| Warranty Deed | $549,000 | Chapman & Rosenthal Title In |
Mortgage History
| Date | Status | Loan Amount | Loan Type |
|---|---|---|---|
| Open | $420,556 | New Conventional | |
| Closed | $439,200 | New Conventional |
Similar Homes in the area
Source: Realtracs
MLS Number: 2941932
APN: 132-01-0A-006-00
- 112 Scenic Dr
- 1105 Brookmeade Dr
- 4155 Outer Dr
- 4153 Outer Dr
- 4156 Outer Dr
- 991 Greerland Dr
- 1376 Duncanwood Ct
- 1344 Duncanwood Ct
- 1352 Duncanwood Ct
- 4127 General Bate Dr
- 4026 Lealand Ln
- 1117 Granny White Ct
- 1135 Duncanwood Dr
- 902B Coral Rd
- 4016 Albert Dr
- 937 Glendale Ln
- 4045 Outer Dr
- 4024 General Bate Dr
- 4224 Granny White Pike
- 4402 Soper Ave
- 4100 Lealand Ln
- 4105 Rockdale Ave
- 4100 Granny White Pike
- 1208 Grandview Dr Unit 1208 B
- 1109 Graybar Ln Unit B
- 4236 Jamesborough Place
- 1605 Glen Echo Rd
- 4506 Belmont Park Terrace
- 3609A Wilbur Place
- 1631 S Observatory Dr
- 1527 Graybar Ln
- 1900 Richard Jones Rd Unit E4
- 1900 Richard Jones Rd
- 1900 Richard Jones Rd
- 3508 Robin Rd
- 4111A Lone Oak Rd
- 1735 Hillmont Dr
- 3401 Granny White Pike
- 1512 Clairmont Place Unit 1512
- 1494B Woodmont Blvd
