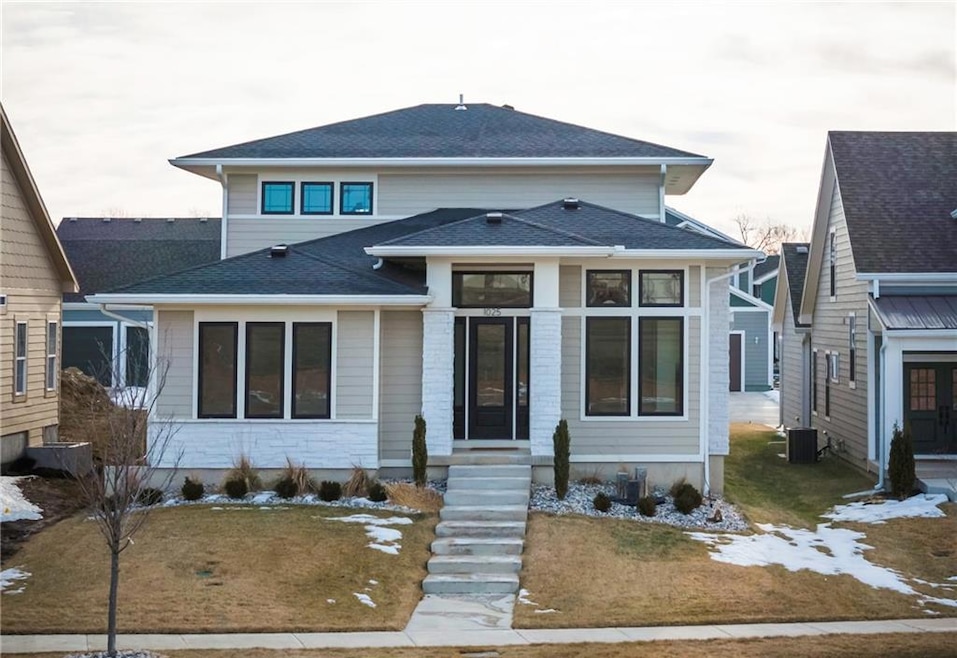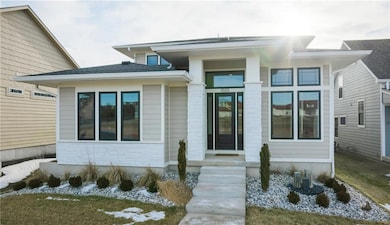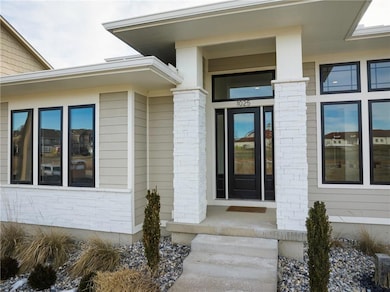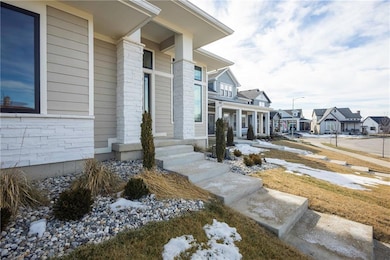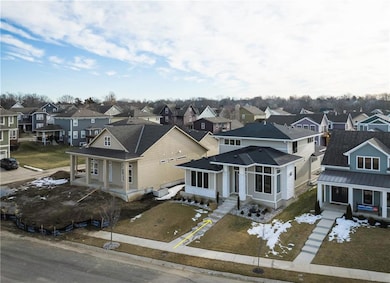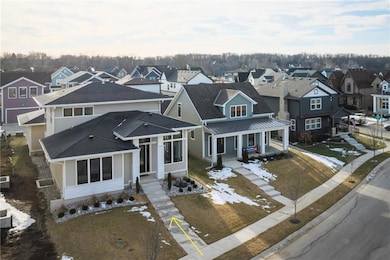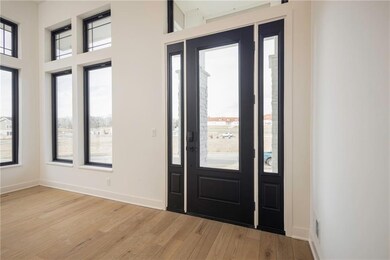
1025 SW Redbuck Cir Lee's Summit, MO 64081
Longview NeighborhoodEstimated payment $4,369/month
Highlights
- Custom Closet System
- Contemporary Architecture
- Double Oven
- Longview Farm Elementary School Rated A
- Wood Flooring
- Stainless Steel Appliances
About This Home
**Price Reduction** Gorgeous Modern Prairie custom home by Landrock Signature Homes, based on the Pearl floorplan in highly desirable New Longview Subdivision. Front views of the historic Longview Farm Elementary, once the show horse stable and part of the historic Longview Farm! The kitchen and primary bath are the highlights of this home - GE Cafe appliances including fridge, 36" gas range, second oven and microwave surrounded by oversized island with waterfall edges, custom inlay cabinetry, and gorgeous lighting! The primary bath includes heated 4'x4' tile floor, 6 shower heads, floating cabinetry with underlighting and private entrance to laundry! That plus white oak flooring, a covered patio, 3 car garage with epoxy flooring, and much much more! Don't pass this one up!
Last Listed By
Keller Williams Realty Partners Inc. Brokerage Phone: 816-309-1767 License #2006038418 Listed on: 02/03/2025

Open House Schedule
-
Saturday, June 14, 20251:00 to 3:00 pm6/14/2025 1:00:00 PM +00:006/14/2025 3:00:00 PM +00:00Add to Calendar
Home Details
Home Type
- Single Family
Est. Annual Taxes
- $1,466
Year Built
- 2023
Lot Details
- 7,130 Sq Ft Lot
- Paved or Partially Paved Lot
HOA Fees
- $85 Monthly HOA Fees
Parking
- 3 Car Attached Garage
- Inside Entrance
- Rear-Facing Garage
Home Design
- Contemporary Architecture
- Composition Roof
- Stucco
Interior Spaces
- 2,656 Sq Ft Home
- 1.5-Story Property
- Gas Fireplace
- Thermal Windows
- Living Room with Fireplace
- Wood Flooring
- Fire and Smoke Detector
Kitchen
- Double Oven
- Free-Standing Electric Oven
- Gas Range
- Dishwasher
- Stainless Steel Appliances
- Kitchen Island
- Disposal
Bedrooms and Bathrooms
- 4 Bedrooms
- Custom Closet System
- Walk-In Closet
Laundry
- Laundry Room
- Laundry on main level
Basement
- Basement Fills Entire Space Under The House
- Stubbed For A Bathroom
- Basement Window Egress
Schools
- Longview Farms Elementary School
- Lee's Summit West High School
Utilities
- Central Air
- Heating System Uses Natural Gas
Community Details
- Association fees include curbside recycling, snow removal, trash
- New Longview Subdivision
Listing and Financial Details
- $0 special tax assessment
Map
Home Values in the Area
Average Home Value in this Area
Tax History
| Year | Tax Paid | Tax Assessment Tax Assessment Total Assessment is a certain percentage of the fair market value that is determined by local assessors to be the total taxable value of land and additions on the property. | Land | Improvement |
|---|---|---|---|---|
| 2024 | $1,466 | $135,945 | $20,450 | $115,495 |
| 2023 | $1,466 | $20,457 | $20,457 | $0 |
| 2022 | $1,610 | $19,950 | $19,950 | $0 |
| 2021 | $1,644 | $19,950 | $19,950 | $0 |
Property History
| Date | Event | Price | Change | Sq Ft Price |
|---|---|---|---|---|
| 05/31/2025 05/31/25 | Price Changed | $745,000 | -0.7% | $280 / Sq Ft |
| 03/08/2025 03/08/25 | Price Changed | $750,000 | -1.3% | $282 / Sq Ft |
| 02/03/2025 02/03/25 | For Sale | $759,500 | -- | $286 / Sq Ft |
Purchase History
| Date | Type | Sale Price | Title Company |
|---|---|---|---|
| Warranty Deed | -- | Coffelt Land Title |
Mortgage History
| Date | Status | Loan Amount | Loan Type |
|---|---|---|---|
| Open | $620,000 | New Conventional |
About the Listing Agent
Bryan's Other Listings
Source: Heartland MLS
MLS Number: 2528766
APN: 62-430-99-19-00-0-00-000
- 3205 SW Rockbridge Dr
- 3229 SW Mary St
- 3205 SW Mary St
- 3320 SW Arena St
- 3262 SW Pergola Park Dr
- 3155 SW Gardenia St
- 925 SW Ovation Dr
- 1101 SW Corinthian Ln
- 1224 SW Corinthian Ln
- 1241 SW Corinthian Ln
- 1225 SW Corinthian Ln
- 1109 SW Corinthian Ln
- 920 SW Loula Dr
- 3238 SW Pergola Park Dr
- 3015 SW 9th Terrace
- 812 SW Stablewood Cir
- 813 SW Haverford Rd
- 600 SW Gentry Ln
- 452 SW Brummel Rd
- 458 SW Brummel Rd
