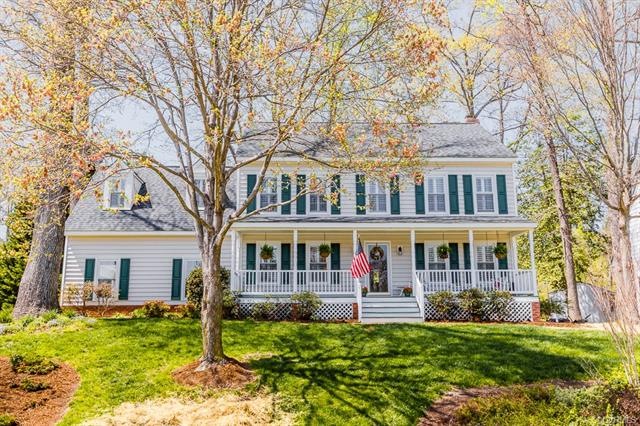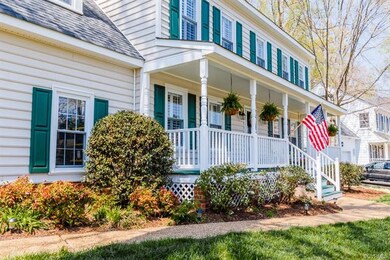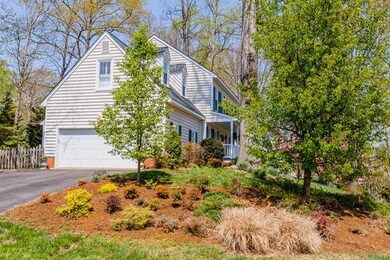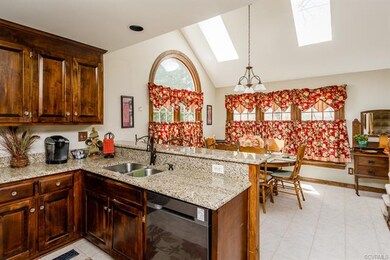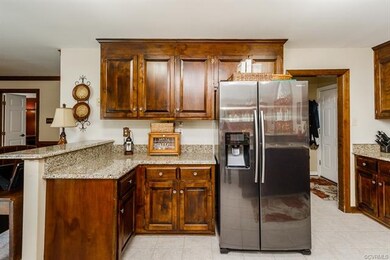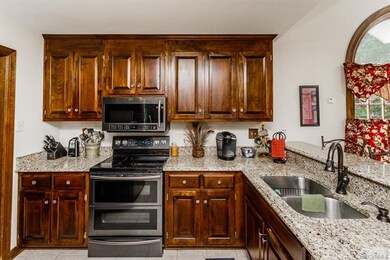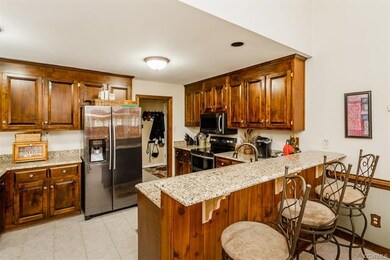
10251 Cloverlea Ct Mechanicsville, VA 23116
Atlee NeighborhoodHighlights
- Fitness Center
- Lap Pool
- Community Lake
- Cool Spring Elementary School Rated A-
- Colonial Architecture
- Clubhouse
About This Home
As of January 2022Kings Charter…one of Hanover County’s most mature communities. 10251 Cloverlea Ct. is a 4-Bedrooms, 2.5-Baths, 2-car garage. EXTERIOR presents with Low Maintenance Vinyl Siding + Thermal Windows and a Newer Roof (2015). HVAC NEW (2016). Enjoy the rear 19’ X 13’ Stamped Concrete Patio and LG Rear deck for relaxing and entertaining in a park-like yard. INTERIOR w/many newly painted, neutral colored rooms, Kitchen w/ Granite Tops, all NEW Samsung appliances with a large (11’5” X 11’6” ) vaulted ceiling, eat in area. Family Rm cozy & spacious w/ crown molding, chair rails, a new Ceiling Fan w/ light and Stained Plantation Shutters and a comfy wood burning Fireplace. Dining Rm & Living Rm (w/ Hdwd Flrs w/ Crown Moldings and Chair Railings) perfect for entertaining. Master Bedrm is BIG w/Vaulted ceiling w/New Light+Fan Fixture. Huge Master-bath w/ Jetted Tub/Double Vanity and Walk-in Closet. **(5) flat screened TV’s**. All bedrooms have flat screened TV’s (some mounted on wall). Walk to pools, tennis and a host of other amenities. Supported by “award winning” Hanover schools (Cool Spring Elem., Chickahominy Middle and Atlee High). Nearby shopping ctr, restaurants and grocery stores.
Last Agent to Sell the Property
Virginia Capital Realty License #0225060563 Listed on: 04/16/2018

Home Details
Home Type
- Single Family
Est. Annual Taxes
- $2,383
Year Built
- Built in 1989
Lot Details
- 0.36 Acre Lot
- Back Yard Fenced
- Landscaped
- Level Lot
- Zoning described as R2
HOA Fees
- $68 Monthly HOA Fees
Parking
- 2 Car Attached Garage
- Garage Door Opener
- Driveway
- Off-Street Parking
Home Design
- Colonial Architecture
- Shingle Roof
- Composition Roof
- Wood Siding
- Vinyl Siding
Interior Spaces
- 2,410 Sq Ft Home
- 2-Story Property
- Ceiling Fan
- Skylights
- Wood Burning Fireplace
- Fireplace Features Masonry
- Separate Formal Living Room
- Dining Area
- Crawl Space
- Storm Windows
Kitchen
- Eat-In Kitchen
- Induction Cooktop
- Microwave
- Dishwasher
- Granite Countertops
- Disposal
Flooring
- Wood
- Partially Carpeted
- Tile
Bedrooms and Bathrooms
- 4 Bedrooms
- En-Suite Primary Bedroom
- Walk-In Closet
- Double Vanity
- Hydromassage or Jetted Bathtub
- Garden Bath
Laundry
- Dryer
- Washer
Outdoor Features
- Lap Pool
- Deck
- Exterior Lighting
- Front Porch
Schools
- Cool Spring Elementary School
- Chickahominy Middle School
- Atlee High School
Utilities
- Central Air
- Heat Pump System
- Water Heater
Listing and Financial Details
- Tax Lot 34
- Assessor Parcel Number 7797-15-9011
Community Details
Overview
- Kings Charter Subdivision
- Community Lake
- Pond in Community
Amenities
- Common Area
- Clubhouse
Recreation
- Tennis Courts
- Community Basketball Court
- Community Playground
- Fitness Center
- Community Pool
Ownership History
Purchase Details
Home Financials for this Owner
Home Financials are based on the most recent Mortgage that was taken out on this home.Purchase Details
Home Financials for this Owner
Home Financials are based on the most recent Mortgage that was taken out on this home.Purchase Details
Home Financials for this Owner
Home Financials are based on the most recent Mortgage that was taken out on this home.Similar Homes in Mechanicsville, VA
Home Values in the Area
Average Home Value in this Area
Purchase History
| Date | Type | Sale Price | Title Company |
|---|---|---|---|
| Bargain Sale Deed | $425,000 | First American Title | |
| Warranty Deed | $320,000 | Preferred Title & Stlmnt Svc | |
| Deed | $174,000 | -- |
Mortgage History
| Date | Status | Loan Amount | Loan Type |
|---|---|---|---|
| Open | $318,000 | New Conventional | |
| Closed | $318,000 | New Conventional | |
| Previous Owner | $258,700 | New Conventional | |
| Previous Owner | $256,000 | New Conventional | |
| Previous Owner | $180,300 | Stand Alone Refi Refinance Of Original Loan | |
| Previous Owner | $195,000 | New Conventional | |
| Previous Owner | $156,600 | No Value Available |
Property History
| Date | Event | Price | Change | Sq Ft Price |
|---|---|---|---|---|
| 01/26/2022 01/26/22 | Sold | $425,000 | +10.4% | $176 / Sq Ft |
| 12/16/2021 12/16/21 | Pending | -- | -- | -- |
| 12/15/2021 12/15/21 | For Sale | $385,000 | +20.3% | $160 / Sq Ft |
| 06/15/2018 06/15/18 | Sold | $320,000 | +0.3% | $133 / Sq Ft |
| 04/24/2018 04/24/18 | Pending | -- | -- | -- |
| 04/16/2018 04/16/18 | For Sale | $319,000 | -- | $132 / Sq Ft |
Tax History Compared to Growth
Tax History
| Year | Tax Paid | Tax Assessment Tax Assessment Total Assessment is a certain percentage of the fair market value that is determined by local assessors to be the total taxable value of land and additions on the property. | Land | Improvement |
|---|---|---|---|---|
| 2025 | $3,682 | $448,900 | $105,000 | $343,900 |
| 2024 | $3,539 | $431,200 | $100,000 | $331,200 |
| 2023 | $3,113 | $398,300 | $90,000 | $308,300 |
| 2022 | $2,958 | $360,100 | $85,000 | $275,100 |
| 2021 | $2,771 | $337,600 | $80,000 | $257,600 |
| 2020 | $2,635 | $321,400 | $80,000 | $241,400 |
| 2019 | $2,383 | $321,400 | $80,000 | $241,400 |
| 2018 | $2,383 | $294,200 | $80,000 | $214,200 |
| 2017 | $2,383 | $294,200 | $80,000 | $214,200 |
| 2016 | $2,208 | $272,600 | $65,000 | $207,600 |
| 2015 | $2,208 | $272,600 | $65,000 | $207,600 |
| 2014 | $2,208 | $272,600 | $65,000 | $207,600 |
Agents Affiliated with this Home
-

Seller's Agent in 2022
Kasey Shumaker
Long & Foster REALTORS
(804) 396-8294
1 in this area
49 Total Sales
-

Buyer's Agent in 2022
Alex Wang
Better Homes and Gardens Real Estate Main Street Properties
(804) 304-7017
1 in this area
48 Total Sales
-

Seller's Agent in 2018
Mark Holmes
Virginia Capital Realty
(804) 901-1743
25 in this area
59 Total Sales
-

Buyer's Agent in 2018
Larry Sanders
Hometown Realty
(804) 385-2995
9 in this area
236 Total Sales
Map
Source: Central Virginia Regional MLS
MLS Number: 1812919
APN: 7797-15-9011
- 9523 Halifax Green Dr
- 10278 Henderson Hall Rd
- 9409 Charter Lake Dr
- 10282 Penningcroft Ln
- 9231 Stephens Manor Dr
- 10132 Forrest Patch Dr
- 9646 Sliding Hill Rd
- 9204 Burkes Garden Place
- 10070 Rinker Dr
- 9563 Plateau Place
- 9428 Berry Patch Ln
- 8940 Kings Charter Dr
- 9200 - Lot 1 Sliding Hill Rd
- 10246 Balducci Place
- 10342 Brickerton Dr
- 9170 Tazewell Green Dr
- 9426 Deer Stream Dr
- 9509 Simpson Bay Dr
- 000 Atlee Station Rd
- 9316 Crossover Dr
