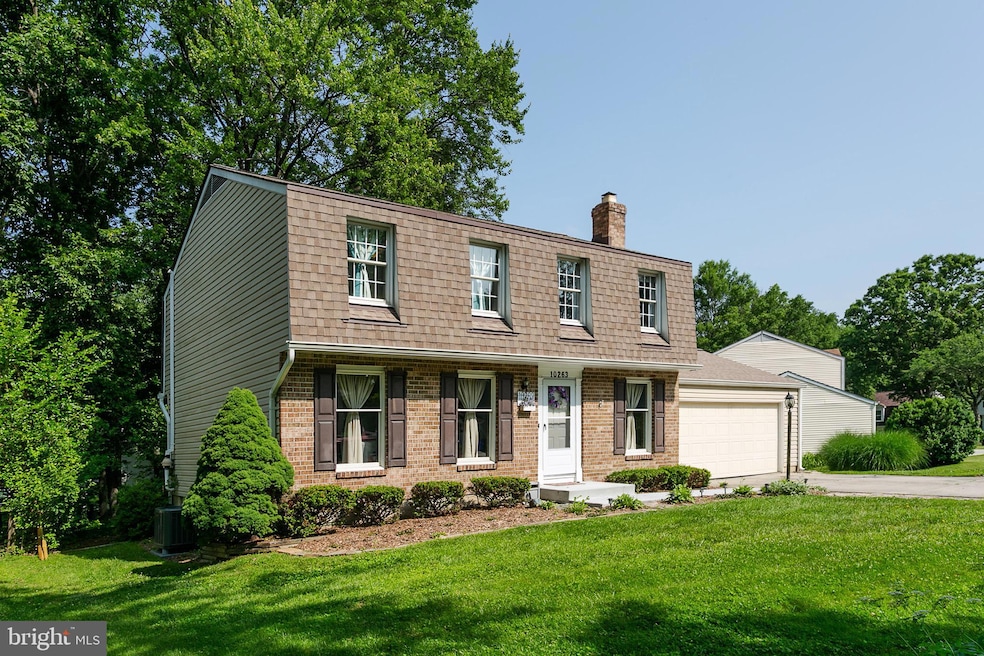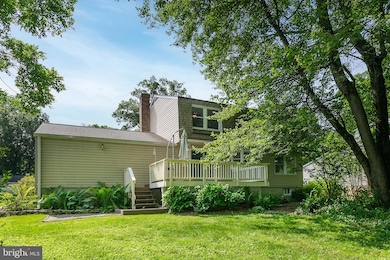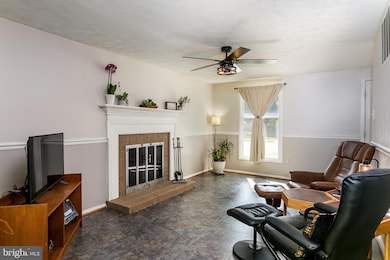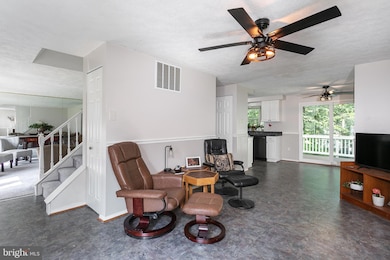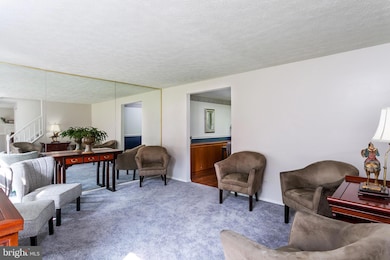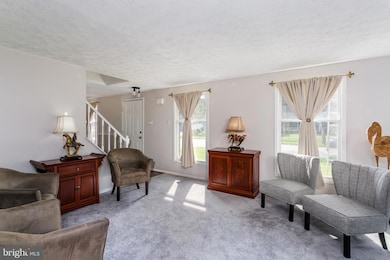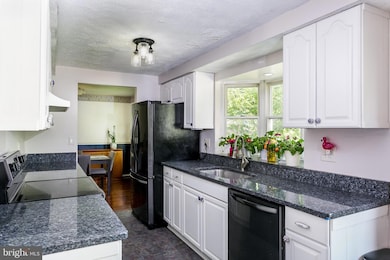
10263 Wayover Way Columbia, MD 21046
Kings Contrivance NeighborhoodEstimated payment $3,918/month
Highlights
- Colonial Architecture
- Deck
- Wood Flooring
- Atholton Elementary School Rated A
- Traditional Floor Plan
- Game Room
About This Home
Beautiful Colonial home nestled in Columbia's sought after Village of King's Contrivance community. Situated on a tranquil cul-de-sac, this home boasts many updates including new carpeting, updated bathrooms, fresh interior paint, HVAC (2022), Roof (2019) and more! The main level showcases sun-drenched living and dining rooms, a family room with a cozy fireplace, and a spacious kitchen featuring black stainless steel appliances , granite countertops, wood cabinetry, and a bright breakfast area with direct deck and garage access. Upstairs, you have the primary suite and three additional generously sized bedrooms, an updated full bath, storage closet and a convenient laundry chute complete the upper level. The lower level offers versatile living space, including a recreation room with a laundry area. The spacious yard makes it an ideal setting for relaxation and outdoor gatherings.
You can enjoy a vast array of amenities in the area that include swimming pools, pickleball, basketball, and tennis courts, and a baseball field, as well as picnic areas. Experience the perfect blend of comfort and an unbeatable location—Welcome home!
Home Details
Home Type
- Single Family
Est. Annual Taxes
- $6,762
Year Built
- Built in 1978
Lot Details
- 8,359 Sq Ft Lot
- Partially Fenced Property
- Landscaped
- Property is in excellent condition
- Property is zoned NT
HOA Fees
- $68 Monthly HOA Fees
Parking
- 2 Car Attached Garage
- Front Facing Garage
Home Design
- Colonial Architecture
- Brick Exterior Construction
- Architectural Shingle Roof
- Vinyl Siding
- Concrete Perimeter Foundation
Interior Spaces
- Property has 3 Levels
- Traditional Floor Plan
- Ceiling Fan
- Fireplace With Glass Doors
- Window Treatments
- Family Room Off Kitchen
- Living Room
- Breakfast Room
- Dining Room
- Game Room
- Storage Room
- Utility Room
- Improved Basement
- Laundry in Basement
Kitchen
- Eat-In Kitchen
- Electric Oven or Range
- Dishwasher
- Disposal
Flooring
- Wood
- Carpet
- Vinyl
Bedrooms and Bathrooms
- 4 Bedrooms
- En-Suite Bathroom
Laundry
- Dryer
- Washer
Outdoor Features
- Deck
Utilities
- Forced Air Heating and Cooling System
- Heat Pump System
- Vented Exhaust Fan
- Electric Water Heater
Listing and Financial Details
- Tax Lot 26
- Assessor Parcel Number 1416136581
Community Details
Overview
- Cpra HOA
- Village Of Kings Contrivance Subdivision
Amenities
- Common Area
- Community Center
Recreation
- Community Playground
- Pool Membership Available
- Jogging Path
- Bike Trail
Map
Home Values in the Area
Average Home Value in this Area
Tax History
| Year | Tax Paid | Tax Assessment Tax Assessment Total Assessment is a certain percentage of the fair market value that is determined by local assessors to be the total taxable value of land and additions on the property. | Land | Improvement |
|---|---|---|---|---|
| 2024 | $6,739 | $448,733 | $0 | $0 |
| 2023 | $6,316 | $411,000 | $200,100 | $210,900 |
| 2022 | $6,108 | $399,333 | $0 | $0 |
| 2021 | $5,773 | $387,667 | $0 | $0 |
| 2020 | $5,773 | $376,000 | $150,800 | $225,200 |
| 2019 | $5,694 | $370,533 | $0 | $0 |
| 2018 | $5,315 | $365,067 | $0 | $0 |
| 2017 | $5,221 | $359,600 | $0 | $0 |
| 2016 | $1,060 | $353,733 | $0 | $0 |
| 2015 | $1,060 | $347,867 | $0 | $0 |
| 2014 | $1,034 | $342,000 | $0 | $0 |
Property History
| Date | Event | Price | Change | Sq Ft Price |
|---|---|---|---|---|
| 07/12/2025 07/12/25 | For Sale | $595,000 | 0.0% | $260 / Sq Ft |
| 06/29/2025 06/29/25 | Off Market | $595,000 | -- | -- |
| 06/25/2025 06/25/25 | Price Changed | $595,000 | -2.5% | $260 / Sq Ft |
| 06/24/2025 06/24/25 | For Sale | $610,000 | 0.0% | $267 / Sq Ft |
| 06/19/2025 06/19/25 | Pending | -- | -- | -- |
| 06/06/2025 06/06/25 | For Sale | $610,000 | -- | $267 / Sq Ft |
Purchase History
| Date | Type | Sale Price | Title Company |
|---|---|---|---|
| Deed | -- | -- | |
| Deed | -- | -- | |
| Deed | -- | -- | |
| Deed | $208,000 | -- |
Mortgage History
| Date | Status | Loan Amount | Loan Type |
|---|---|---|---|
| Open | $311,000 | Adjustable Rate Mortgage/ARM | |
| Closed | $281,500 | Adjustable Rate Mortgage/ARM | |
| Closed | $25,000 | Credit Line Revolving | |
| Closed | $300,000 | Stand Alone Second | |
| Previous Owner | $50,252 | Future Advance Clause Open End Mortgage |
Similar Homes in Columbia, MD
Source: Bright MLS
MLS Number: MDHW2053906
APN: 16-136581
- 10264 Wayover Way
- 6808 Martin Rd
- 6752 Greatnews Ln
- 10030 Cambric Ct
- 7250 Single Wheel Path
- 6652 Hawkeye Run
- 8232 Jeremiah Ln
- 7019 Copperwood Way
- 7311 Narrow Wind Way
- 6920 Rawhide Ridge
- 6430 Amherst Ave
- 9930 Ferndale Ave
- 6913 Annabel Ct
- 7384 Kindler Rd
- 7237 Old Columbia Rd
- 9909 Dellwood Ave
- 7607 Weather Worn Way Unit A
- 7589 Weather Worn Way Unit B
- 7505 Weather Worn Way Unit A
- 7524 Sweet Hours Way Unit E
- 10264 Wayover Way
- 6906 Parchment Rise
- 7310 Eden Brook Dr
- 10343 Tailcoat Way
- 6870 Caravan Ct
- 7615 Weather Worn Way Unit E
- 7300 Broken Staff
- 7250 Dockside Ln
- 6812 Flour Mill Ct
- 7831 River Rock Way
- 8909 Early April Way
- 6551 Pressed Gentian
- 7525 Murray Hill Rd
- 6108 Shaded Leaf Ct
- 7027 Cradlerock Farm Ct
- 7601 Woodpark Ln
- 9705 Clocktower Ln
- 6200 Valencia Ln
- 9628 Rocksparkle Row
- 6162 Forty Winks Way
