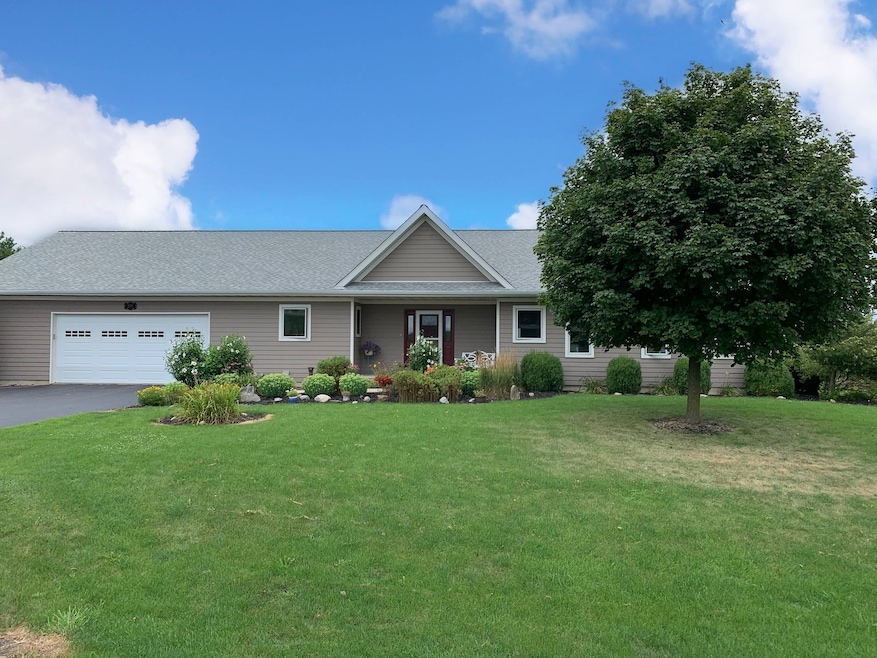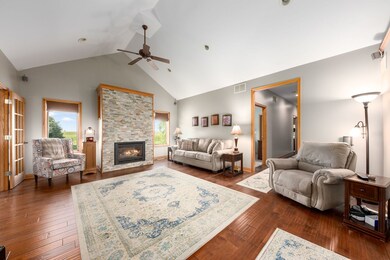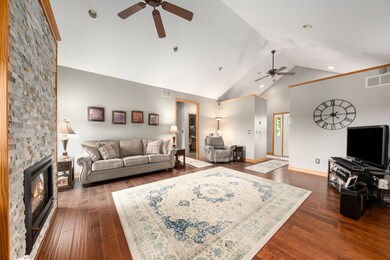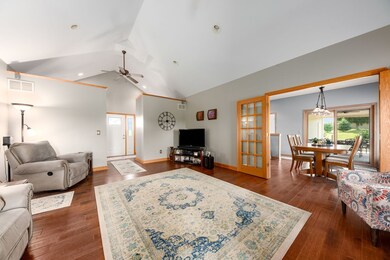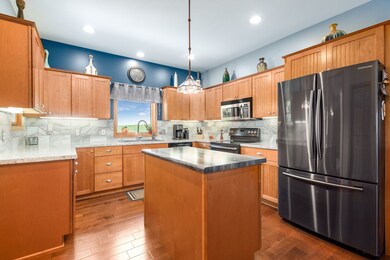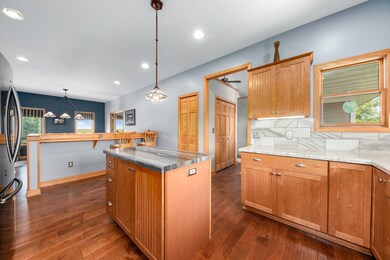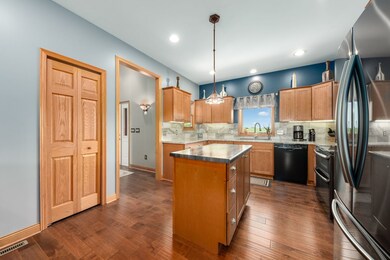
10265 Perry Rd Dekalb, IL 60115
Estimated Value: $387,000 - $458,000
Highlights
- Water Views
- Ranch Style House
- Great Room
- Vaulted Ceiling
- Whirlpool Bathtub
- Walk-In Pantry
About This Home
As of October 2020GORGEOUS RANCH HOME SITUATED ON 1.89 PICTURESQUE ACRES with meandering creek and miles of country views! LOVELY and practical entryway frames the stunning Great Room with cathedral ceiling, anchored by a stylish, stacked stone gas fireplace and draws your eyes to the private, partially fenced backyard, complete with covered, stamped patio - perfect for relaxing evenings of conversation and star-gazing! Updated kitchen presents center island, breakfast bar, maple cabinets and on-trend backsplash with adjacent formal dining and lots of natural light. Spacious Master Suite includes walk-in closet and Master Bath with separate shower, tub, and ceramic tile. FULL, LOOK-OUT LOWER LEVEL with 9' ceiling is already dry-walled and plumbed for an an In-law arrangement, providing the option of a Family Room, kitchen, bath, and 2 more bedrooms (Just needs your finishing touch!) QUALITY 2X6 CONSTRUCTION with Extra insulation, 10" foundation walls, Pella windows, whole house Lennox Heppa Filtration System, hi-efficiency furnace & central air systems. Exterior boasts NEW ROOF in 2019 and upgraded Hardi-plank siding. Excellent location just 5 Minutes to DeKalb tollway access and less than 20 miles to Elburn Metra train station. Oversized driveway allows for turn-around and additional parking. THOUGHTFULLY DESIGNED MODERN HOME WITH SERENE COUNTRY SETTING! This one checks ALL the boxes!
Last Agent to Sell the Property
Willow Real Estate, Inc License #471000685 Listed on: 08/12/2020
Home Details
Home Type
- Single Family
Est. Annual Taxes
- $7,040
Year Built
- 2002
Lot Details
- Rural Setting
- Southern Exposure
- Fenced Yard
Parking
- Attached Garage
- Garage Transmitter
- Garage Door Opener
- Driveway
- Garage Is Owned
Home Design
- Ranch Style House
- Asphalt Shingled Roof
- Concrete Siding
Interior Spaces
- Vaulted Ceiling
- Gas Log Fireplace
- Entrance Foyer
- Great Room
- Water Views
- Partially Finished Basement
Kitchen
- Breakfast Bar
- Walk-In Pantry
- Oven or Range
- Microwave
- Dishwasher
- Kitchen Island
Bedrooms and Bathrooms
- Primary Bathroom is a Full Bathroom
- In-Law or Guest Suite
- Whirlpool Bathtub
- Separate Shower
Outdoor Features
- Patio
- Porch
Utilities
- Forced Air Heating and Cooling System
- Heating System Uses Gas
- Well
- Private or Community Septic Tank
Community Details
- Stream
Listing and Financial Details
- Senior Tax Exemptions
- Homeowner Tax Exemptions
Ownership History
Purchase Details
Home Financials for this Owner
Home Financials are based on the most recent Mortgage that was taken out on this home.Purchase Details
Home Financials for this Owner
Home Financials are based on the most recent Mortgage that was taken out on this home.Similar Homes in Dekalb, IL
Home Values in the Area
Average Home Value in this Area
Purchase History
| Date | Buyer | Sale Price | Title Company |
|---|---|---|---|
| Scott Brant W | $293,000 | Attorney | |
| Beasley Franklin L | $309,000 | -- |
Mortgage History
| Date | Status | Borrower | Loan Amount |
|---|---|---|---|
| Previous Owner | Beasley Franklin L | $185,000 | |
| Previous Owner | Beasley Franklin L | $205,555 | |
| Previous Owner | Beasley Franklin L | $240,000 | |
| Previous Owner | Gehrke Matthew H | $140,000 |
Property History
| Date | Event | Price | Change | Sq Ft Price |
|---|---|---|---|---|
| 10/05/2020 10/05/20 | Sold | $293,000 | -3.9% | -- |
| 09/01/2020 09/01/20 | Pending | -- | -- | -- |
| 08/25/2020 08/25/20 | For Sale | $305,000 | 0.0% | -- |
| 08/17/2020 08/17/20 | Pending | -- | -- | -- |
| 08/12/2020 08/12/20 | For Sale | $305,000 | -- | -- |
Tax History Compared to Growth
Tax History
| Year | Tax Paid | Tax Assessment Tax Assessment Total Assessment is a certain percentage of the fair market value that is determined by local assessors to be the total taxable value of land and additions on the property. | Land | Improvement |
|---|---|---|---|---|
| 2024 | $7,040 | $97,832 | $26,096 | $71,736 |
| 2023 | $7,040 | $89,467 | $23,865 | $65,602 |
| 2022 | $7,655 | $88,206 | $23,529 | $64,677 |
| 2021 | $7,395 | $82,621 | $22,039 | $60,582 |
| 2020 | $6,708 | $78,284 | $20,882 | $57,402 |
| 2019 | $7,080 | $75,345 | $20,098 | $55,247 |
| 2018 | $6,938 | $72,197 | $19,258 | $52,939 |
| 2017 | $6,735 | $67,855 | $18,100 | $49,755 |
| 2016 | $6,303 | $65,170 | $17,384 | $47,786 |
| 2015 | -- | $61,481 | $16,400 | $45,081 |
| 2014 | -- | $60,945 | $16,257 | $44,688 |
| 2013 | -- | $62,720 | $16,730 | $45,990 |
Agents Affiliated with this Home
-
Jayne Menne

Seller's Agent in 2020
Jayne Menne
Willow Real Estate, Inc
(815) 739-2499
67 in this area
204 Total Sales
-
Tammy Engel

Buyer's Agent in 2020
Tammy Engel
RE/MAX
(815) 482-3726
9 in this area
273 Total Sales
Map
Source: Midwest Real Estate Data (MRED)
MLS Number: MRD10815423
APN: 11-14-326-007
- 15181 Willow Run Dr
- 0 Illinois 23 Unit Lot WP001 18667916
- 0 Illinois 23
- 235 Saint Andrews Dr
- Lot 66 Pebble Beach Ct
- 200 Saint Andrews Dr
- 3727 Green Tree Ln
- 301 Par Five Unit B Dr
- 262 Bent Grass Cir
- 253 Bent Grass Cir
- 255 Bent Grass Cir
- 15534 Somonauk Rd
- 3451 Sanborn Ln
- 18.6 Acre Lot Fairview Dr
- TBD Peace Rd
- Lot 20 Fox Hollow Dr
- 2167 Autumn Ln
- 313 Manning Dr
- 110 Berkshire Dr
- 117 Devonshire Dr
- 10265 Perry Rd
- 10205 Perry Rd
- 10202 Perry Rd
- 10406 Perry Rd
- 10409 Perry Rd
- 10431 Perry Rd
- 10432 Perry Rd
- 15056 Willow Run Dr
- 15026 Willow Run Dr
- 15120 Willow Run Dr
- 15126 Willow Run Dr
- 15144 Willow Run Dr
- 15178 Willow Run Dr
- 10456 Perry Rd
- 15069 Willow Run Dr
- 15103 Willow Run Dr
- 15021 Willow Run Dr
- 15145 Willow Run Dr
- 15171 Willow Run Dr
- 10044 Perry Rd
