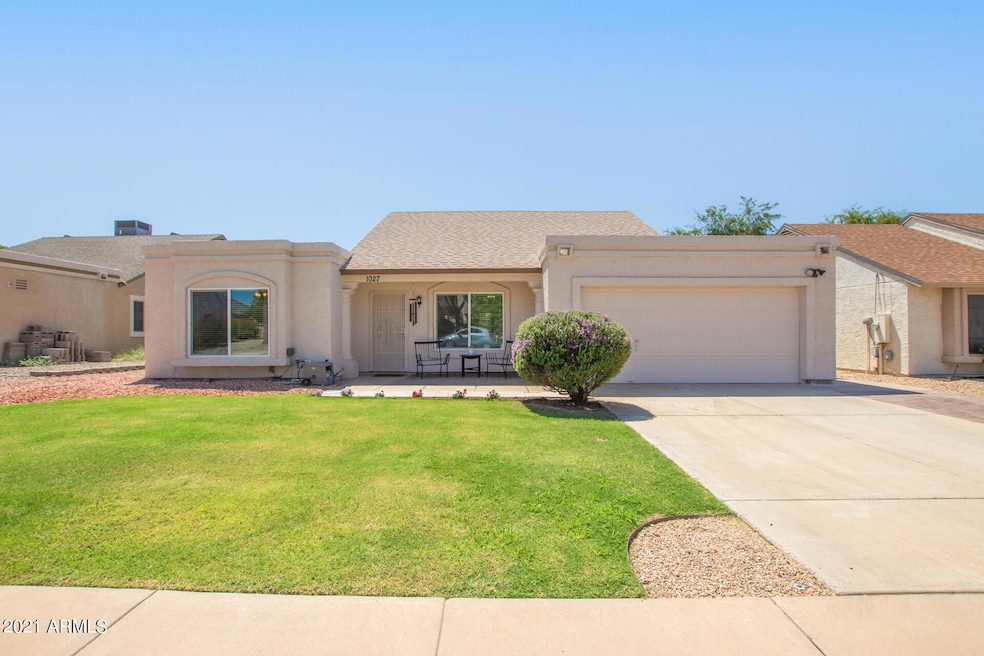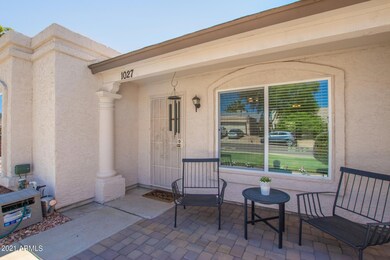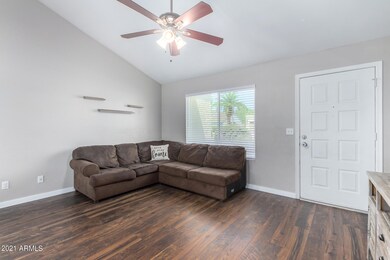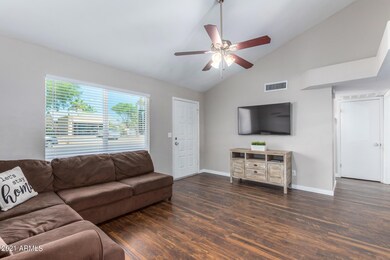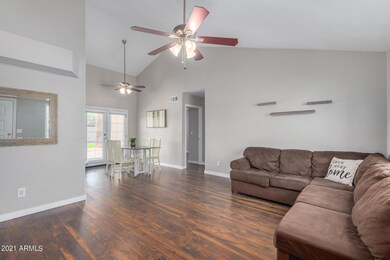
1027 E Sequoia Dr Phoenix, AZ 85024
North Central Phoenix NeighborhoodHighlights
- RV Access or Parking
- Vaulted Ceiling
- Private Yard
- Eagle Ridge Elementary School Rated A-
- Granite Countertops
- No HOA
About This Home
As of October 2021REMODELED Beauty! Move in ready. Split floorplan w/ vaulted ceilings! Kitchen w/ Granite countertops and subway tile backsplash! Newer windows, flooring, fixures, cabinets , light fixtures & ceiling fans! Family room open to Dining area in kitchen & overlooks covered patio & backyard! Master Suite split from secondary bedrooms! Master shower recently remodeled! RV Gate & parking! Driveway has extended brick pavers for extra parking! Huge yard w/ covered patio and professionally upgraded landscaping with pavered gathering area & Turf grass! Storage shed! Great location close to everything including easy freeway access! Much more!
Last Agent to Sell the Property
HomeSmart License #SA519641000 Listed on: 08/26/2021

Home Details
Home Type
- Single Family
Est. Annual Taxes
- $937
Year Built
- Built in 1983
Lot Details
- 6,940 Sq Ft Lot
- Desert faces the back of the property
- Block Wall Fence
- Artificial Turf
- Private Yard
- Grass Covered Lot
Parking
- 2 Car Direct Access Garage
- 3 Open Parking Spaces
- Garage Door Opener
- RV Access or Parking
Home Design
- Wood Frame Construction
- Composition Roof
- Stucco
Interior Spaces
- 1,068 Sq Ft Home
- 1-Story Property
- Vaulted Ceiling
- Ceiling Fan
- Double Pane Windows
- Low Emissivity Windows
- Laminate Flooring
Kitchen
- Built-In Microwave
- Granite Countertops
Bedrooms and Bathrooms
- 3 Bedrooms
- 2 Bathrooms
Outdoor Features
- Covered Patio or Porch
- Outdoor Storage
- Playground
Schools
- Eagle Ridge Elementary School
- Mountain Trail Middle School
- North Canyon High School
Utilities
- Central Air
- Heating Available
- High Speed Internet
- Cable TV Available
Additional Features
- No Interior Steps
- Property is near a bus stop
Community Details
- No Home Owners Association
- Association fees include no fees
- Built by Continental Homes
- Country Place 2 Subdivision
Listing and Financial Details
- Tax Lot 217
- Assessor Parcel Number 213-25-368
Ownership History
Purchase Details
Home Financials for this Owner
Home Financials are based on the most recent Mortgage that was taken out on this home.Purchase Details
Home Financials for this Owner
Home Financials are based on the most recent Mortgage that was taken out on this home.Purchase Details
Home Financials for this Owner
Home Financials are based on the most recent Mortgage that was taken out on this home.Purchase Details
Home Financials for this Owner
Home Financials are based on the most recent Mortgage that was taken out on this home.Similar Homes in the area
Home Values in the Area
Average Home Value in this Area
Purchase History
| Date | Type | Sale Price | Title Company |
|---|---|---|---|
| Warranty Deed | $405,000 | First American Title Ins Co | |
| Warranty Deed | $262,500 | Security Title Agency Inc | |
| Warranty Deed | $224,000 | Capital Title Agency Inc | |
| Warranty Deed | $119,000 | -- |
Mortgage History
| Date | Status | Loan Amount | Loan Type |
|---|---|---|---|
| Open | $20,250 | Stand Alone Second | |
| Open | $374,440 | FHA | |
| Previous Owner | $227,500 | New Conventional | |
| Previous Owner | $223,125 | New Conventional | |
| Previous Owner | $212,800 | Balloon | |
| Previous Owner | $170,000 | Fannie Mae Freddie Mac | |
| Previous Owner | $121,380 | VA | |
| Previous Owner | $88,800 | FHA | |
| Previous Owner | $54,982 | FHA |
Property History
| Date | Event | Price | Change | Sq Ft Price |
|---|---|---|---|---|
| 10/05/2021 10/05/21 | Sold | $405,000 | +1.5% | $379 / Sq Ft |
| 08/31/2021 08/31/21 | Pending | -- | -- | -- |
| 08/26/2021 08/26/21 | For Sale | $399,000 | +52.0% | $374 / Sq Ft |
| 11/08/2019 11/08/19 | Sold | $262,500 | +3.0% | $246 / Sq Ft |
| 10/21/2019 10/21/19 | For Sale | $254,900 | -2.9% | $239 / Sq Ft |
| 10/20/2019 10/20/19 | Off Market | $262,500 | -- | -- |
| 10/16/2019 10/16/19 | For Sale | $254,900 | -- | $239 / Sq Ft |
Tax History Compared to Growth
Tax History
| Year | Tax Paid | Tax Assessment Tax Assessment Total Assessment is a certain percentage of the fair market value that is determined by local assessors to be the total taxable value of land and additions on the property. | Land | Improvement |
|---|---|---|---|---|
| 2025 | $986 | $11,683 | -- | -- |
| 2024 | $963 | $11,127 | -- | -- |
| 2023 | $963 | $27,000 | $5,400 | $21,600 |
| 2022 | $954 | $20,910 | $4,180 | $16,730 |
| 2021 | $970 | $19,150 | $3,830 | $15,320 |
| 2020 | $937 | $17,980 | $3,590 | $14,390 |
| 2019 | $1,097 | $16,160 | $3,230 | $12,930 |
| 2018 | $1,061 | $14,570 | $2,910 | $11,660 |
| 2017 | $1,017 | $12,630 | $2,520 | $10,110 |
| 2016 | $1,000 | $11,060 | $2,210 | $8,850 |
| 2015 | $926 | $10,460 | $2,090 | $8,370 |
Agents Affiliated with this Home
-
Maureen Schwenk
M
Seller's Agent in 2021
Maureen Schwenk
HomeSmart
(602) 230-7600
2 in this area
29 Total Sales
-
Juan Carlos Acosta

Buyer's Agent in 2021
Juan Carlos Acosta
American Freedom Realty
(623) 478-0424
1 in this area
79 Total Sales
-
Martin C. Sears

Seller's Agent in 2019
Martin C. Sears
West USA Realty
(623) 853-3380
578 Total Sales
Map
Source: Arizona Regional Multiple Listing Service (ARMLS)
MLS Number: 6284762
APN: 213-25-368
- 1034 E Sequoia Dr
- 1042 E Utopia Rd
- 19426 N 11th St
- 19440 N 12th St
- 834 E Piute Ave
- 19413 N 8th St
- 1313 E Piute Ave
- 19002 N 12th Place
- 934 E Wahalla Ln
- 19601 N 7th St Unit 1056
- 19601 N 7th St Unit 1032
- 19601 N 7th St Unit 1036
- 19601 N 7th St Unit 2026
- 19401 N 7th St
- 19401 N 7th St Unit 25
- 1368 E Wickieup Ln
- 19202 N 14th St
- 1321 E Escuda Dr
- 1402 E Wescott Dr
- 521 E Wickieup Ln
