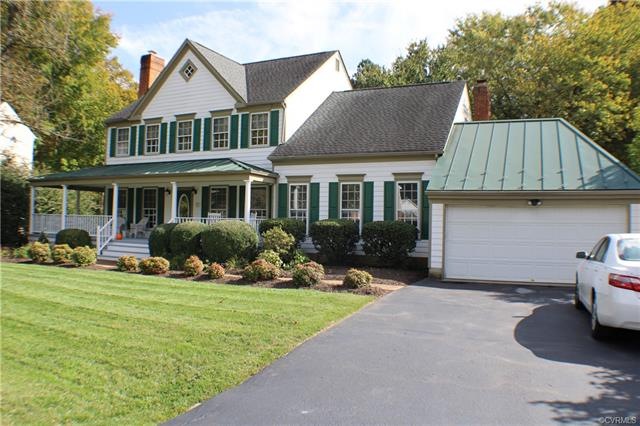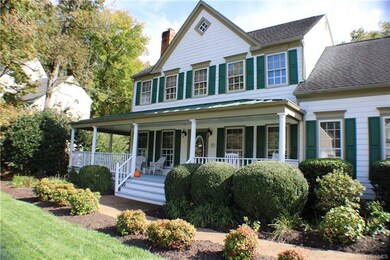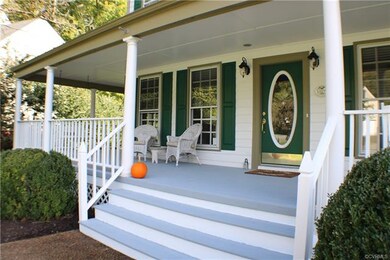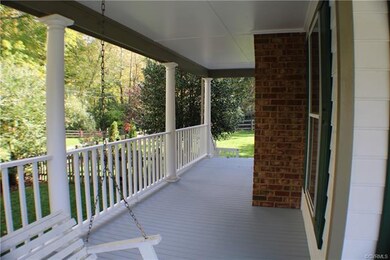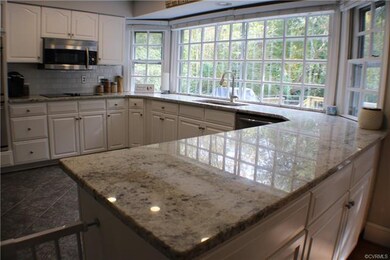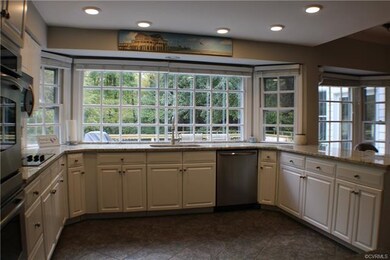
10278 Still Spring Ct Mechanicsville, VA 23116
Atlee NeighborhoodHighlights
- In Ground Pool
- Clubhouse
- Transitional Architecture
- Cool Spring Elementary School Rated A-
- Deck
- Wood Flooring
About This Home
As of December 2020Beautiful home in sought after Kings Charter on nearly 1/2 acre, fenced,cul de sac lot! Updates inc kitchen w/ granite,composite deck,refinished wrap around porch,crawl space w/ vapor barrier,insulation,dehumidifier,upstairs heat pump (2018). The amazing refinished 50' wrap around front porch welcomes you home! Updated,bright,white kitchen w/ granite,SS appliances,double wall oven,recessed lights,subway backsplash,ceramic tile flrs,eat in kitchen,open to expansive Great room! Expansive Great room & Morning room w/ hardwood flrs,gas fireplace,speakers! Formal dining & living room w/ hardwood flrs! Family room/Rec room w/built cabinets,wet bar,speakers! Office w/hardwood flrs & B/I cabinetry! Serene primary bedroom w/ sep sitting area/poss exercise room,walk in closet & additional closet! Primary bath w/ jetted tub,sep shower,skylight,double vanities! Three more large bedrooms! Hall bath w/ sep vanities,ceramic tile floors! Expansive 20x19 composite deck overlooks the fenced,private park like backyard! Other features inc convenient location in subdivision w/ only a 300 yard walk to pool,9" ceilings on 1st floor,Atlee High School District,sidewals t/o neighborhood! MUST SEE HOME!
Last Agent to Sell the Property
Fathom Realty Virginia License #0225206356 Listed on: 10/21/2020

Home Details
Home Type
- Single Family
Est. Annual Taxes
- $3,257
Year Built
- Built in 1989
Lot Details
- 0.5 Acre Lot
- Cul-De-Sac
- Split Rail Fence
- Back Yard Fenced
- Landscaped
- Level Lot
- Sprinkler System
- Zoning described as R2
HOA Fees
- $72 Monthly HOA Fees
Parking
- 2 Car Direct Access Garage
- Oversized Parking
- Garage Door Opener
- Driveway
- Off-Street Parking
Home Design
- Transitional Architecture
- Frame Construction
- Composition Roof
- Metal Roof
- Hardboard
Interior Spaces
- 3,300 Sq Ft Home
- 2-Story Property
- Built-In Features
- Bookcases
- High Ceiling
- Ceiling Fan
- 2 Fireplaces
- Wood Burning Fireplace
- Fireplace Features Masonry
- Gas Fireplace
- Bay Window
- Separate Formal Living Room
- Crawl Space
- Washer and Dryer Hookup
Kitchen
- Eat-In Kitchen
- Built-In Double Oven
- Range
- Microwave
- Dishwasher
- Granite Countertops
- Disposal
Flooring
- Wood
- Partially Carpeted
- Ceramic Tile
Bedrooms and Bathrooms
- 4 Bedrooms
- En-Suite Primary Bedroom
- Walk-In Closet
- Hydromassage or Jetted Bathtub
Outdoor Features
- In Ground Pool
- Deck
- Exterior Lighting
- Wrap Around Porch
Schools
- Cool Spring Elementary School
- Chickahominy Middle School
- Atlee High School
Utilities
- Forced Air Zoned Heating and Cooling System
- Heating System Uses Natural Gas
- Heat Pump System
- Gas Water Heater
Listing and Financial Details
- Tax Lot 38
- Assessor Parcel Number 7797-25-5338
Community Details
Overview
- Kings Charter Subdivision
Amenities
- Common Area
- Clubhouse
Recreation
- Tennis Courts
- Community Basketball Court
- Community Playground
- Community Pool
Ownership History
Purchase Details
Home Financials for this Owner
Home Financials are based on the most recent Mortgage that was taken out on this home.Purchase Details
Home Financials for this Owner
Home Financials are based on the most recent Mortgage that was taken out on this home.Purchase Details
Home Financials for this Owner
Home Financials are based on the most recent Mortgage that was taken out on this home.Purchase Details
Home Financials for this Owner
Home Financials are based on the most recent Mortgage that was taken out on this home.Purchase Details
Home Financials for this Owner
Home Financials are based on the most recent Mortgage that was taken out on this home.Purchase Details
Home Financials for this Owner
Home Financials are based on the most recent Mortgage that was taken out on this home.Similar Homes in Mechanicsville, VA
Home Values in the Area
Average Home Value in this Area
Purchase History
| Date | Type | Sale Price | Title Company |
|---|---|---|---|
| Warranty Deed | $446,000 | Attorney | |
| Warranty Deed | $378,000 | First American Title | |
| Warranty Deed | $439,950 | -- | |
| Warranty Deed | $439,950 | -- | |
| Warranty Deed | $400,000 | -- | |
| Deed | $336,000 | -- |
Mortgage History
| Date | Status | Loan Amount | Loan Type |
|---|---|---|---|
| Open | $401,400 | New Conventional | |
| Previous Owner | $312,700 | New Conventional | |
| Previous Owner | $318,000 | New Conventional | |
| Previous Owner | $355,000 | New Conventional | |
| Previous Owner | $67,500 | Stand Alone Second | |
| Previous Owner | $445,000 | New Conventional | |
| Previous Owner | $445,000 | Credit Line Revolving | |
| Previous Owner | $50,000 | Credit Line Revolving | |
| Previous Owner | $320,000 | New Conventional | |
| Previous Owner | $267,500 | New Conventional | |
| Previous Owner | $268,800 | New Conventional |
Property History
| Date | Event | Price | Change | Sq Ft Price |
|---|---|---|---|---|
| 12/14/2020 12/14/20 | Sold | $446,000 | +3.7% | $135 / Sq Ft |
| 10/23/2020 10/23/20 | Pending | -- | -- | -- |
| 10/21/2020 10/21/20 | For Sale | $429,900 | +13.7% | $130 / Sq Ft |
| 11/16/2017 11/16/17 | Sold | $378,000 | -5.5% | $115 / Sq Ft |
| 10/11/2017 10/11/17 | Pending | -- | -- | -- |
| 09/29/2017 09/29/17 | For Sale | $399,950 | -- | $121 / Sq Ft |
Tax History Compared to Growth
Tax History
| Year | Tax Paid | Tax Assessment Tax Assessment Total Assessment is a certain percentage of the fair market value that is determined by local assessors to be the total taxable value of land and additions on the property. | Land | Improvement |
|---|---|---|---|---|
| 2025 | $4,507 | $550,800 | $105,000 | $445,800 |
| 2024 | $4,332 | $529,100 | $100,000 | $429,100 |
| 2023 | $3,813 | $489,200 | $90,000 | $399,200 |
| 2022 | $3,641 | $444,500 | $85,000 | $359,500 |
| 2021 | $3,408 | $416,300 | $80,000 | $336,300 |
| 2020 | $3,257 | $398,200 | $80,000 | $318,200 |
| 2019 | $3,166 | $398,200 | $80,000 | $318,200 |
| 2018 | $3,166 | $390,900 | $80,000 | $310,900 |
| 2017 | $3,166 | $390,900 | $80,000 | $310,900 |
| 2016 | $2,966 | $366,200 | $65,000 | $301,200 |
| 2015 | $2,966 | $366,200 | $65,000 | $301,200 |
| 2014 | $2,966 | $366,200 | $65,000 | $301,200 |
Agents Affiliated with this Home
-

Seller's Agent in 2020
Kelley Rourke-Morgan
Fathom Realty Virginia
(804) 767-0082
2 in this area
62 Total Sales
-

Seller Co-Listing Agent in 2020
Scott Mills
South / West Realtors
(804) 218-1590
2 in this area
58 Total Sales
-

Buyer's Agent in 2020
Erik Colley
ERA Woody Hogg & Assoc
(804) 349-0300
25 in this area
210 Total Sales
-

Seller's Agent in 2017
Ray Ferguson
Shaheen Ruth Martin & Fonville
(804) 539-3841
34 Total Sales
Map
Source: Central Virginia Regional MLS
MLS Number: 2032106
APN: 7797-25-5338
- 10278 Henderson Hall Rd
- 9523 Halifax Green Dr
- 10282 Penningcroft Ln
- 9409 Charter Lake Dr
- 9231 Stephens Manor Dr
- 9204 Burkes Garden Place
- 9563 Plateau Place
- 10132 Forrest Patch Dr
- 9646 Sliding Hill Rd
- 9428 Berry Patch Ln
- 10070 Rinker Dr
- 8940 Kings Charter Dr
- 9200 - Lot 1 Sliding Hill Rd
- 10342 Brickerton Dr
- 10246 Balducci Place
- 9170 Tazewell Green Dr
- 9426 Deer Stream Dr
- 9316 Crossover Dr
- 000 Atlee Station Rd
- 9509 Simpson Bay Dr
