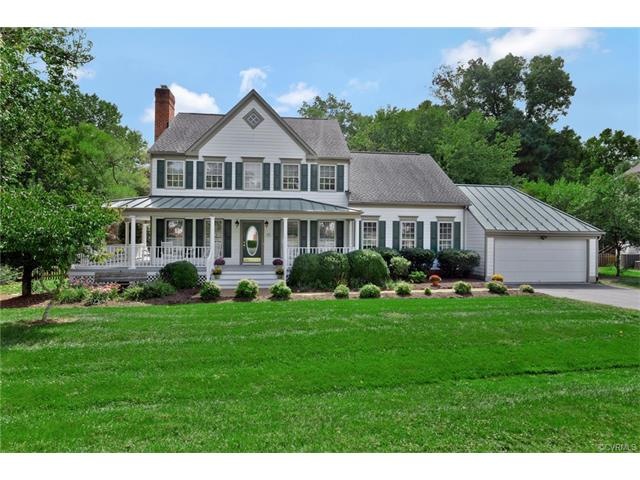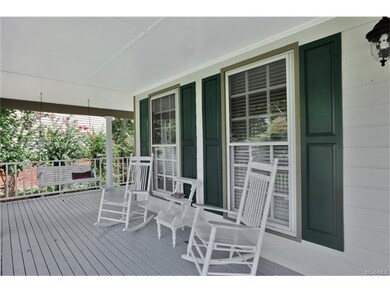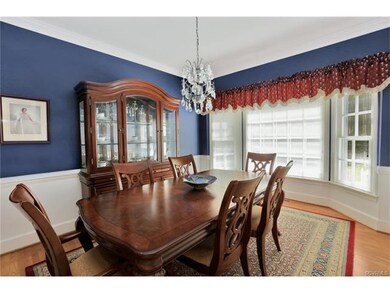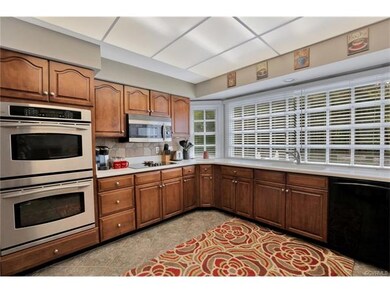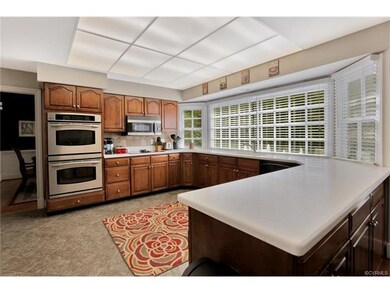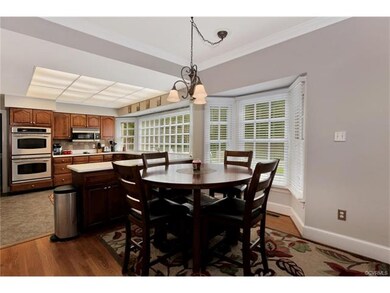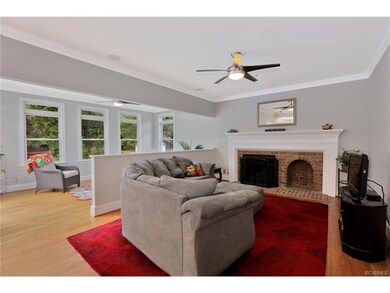
10278 Still Spring Ct Mechanicsville, VA 23116
Atlee NeighborhoodHighlights
- Deck
- Transitional Architecture
- 2 Fireplaces
- Cool Spring Elementary School Rated A-
- Wood Flooring
- Solid Surface Countertops
About This Home
As of December 2020Priced to sell 30k under appraisal. Move in ready. Former model home. Many updates. Much new paint and the best wrap around country front porch you'll ever see. There is a space for a large downstairs master suite that is the current recreation room. Big 2 car garage. This home offers generous sized rooms, a huge kitchen , a great flow for entertaining and so much more. You'll love the more than ample master suite with a sitting room and sitting on your huge wrap around porch with all of your friends.
Last Agent to Sell the Property
Shaheen Ruth Martin & Fonville License #0225152557 Listed on: 09/29/2017

Home Details
Home Type
- Single Family
Est. Annual Taxes
- $3,166
Year Built
- Built in 1989
Lot Details
- 0.5 Acre Lot
- Back Yard Fenced
- Sprinkler System
- Zoning described as R2
HOA Fees
- $68 Monthly HOA Fees
Parking
- 2 Car Direct Access Garage
- Oversized Parking
- Garage Door Opener
- Driveway
- Off-Street Parking
Home Design
- Transitional Architecture
- Frame Construction
- Composition Roof
- Metal Roof
- Clapboard
Interior Spaces
- 3,300 Sq Ft Home
- 2-Story Property
- Ceiling Fan
- 2 Fireplaces
- Fireplace Features Masonry
- Gas Fireplace
- Crawl Space
Kitchen
- Double Oven
- Dishwasher
- Solid Surface Countertops
- Disposal
Flooring
- Wood
- Partially Carpeted
Bedrooms and Bathrooms
- 4 Bedrooms
Outdoor Features
- Deck
- Wrap Around Porch
Schools
- Cool Spring Elementary School
- Chickahominy Middle School
- Atlee High School
Utilities
- Forced Air Zoned Heating and Cooling System
- Heating System Uses Natural Gas
- Gas Water Heater
- Cable TV Available
Listing and Financial Details
- Tax Lot 38
- Assessor Parcel Number 7797-25-5338
Community Details
Overview
- Kings Charter Subdivision
Amenities
- Common Area
Recreation
- Community Playground
- Community Pool
- Trails
Ownership History
Purchase Details
Home Financials for this Owner
Home Financials are based on the most recent Mortgage that was taken out on this home.Purchase Details
Home Financials for this Owner
Home Financials are based on the most recent Mortgage that was taken out on this home.Purchase Details
Home Financials for this Owner
Home Financials are based on the most recent Mortgage that was taken out on this home.Purchase Details
Home Financials for this Owner
Home Financials are based on the most recent Mortgage that was taken out on this home.Purchase Details
Home Financials for this Owner
Home Financials are based on the most recent Mortgage that was taken out on this home.Purchase Details
Home Financials for this Owner
Home Financials are based on the most recent Mortgage that was taken out on this home.Similar Homes in Mechanicsville, VA
Home Values in the Area
Average Home Value in this Area
Purchase History
| Date | Type | Sale Price | Title Company |
|---|---|---|---|
| Warranty Deed | $446,000 | Attorney | |
| Warranty Deed | $378,000 | First American Title | |
| Warranty Deed | $439,950 | -- | |
| Warranty Deed | $439,950 | -- | |
| Warranty Deed | $400,000 | -- | |
| Deed | $336,000 | -- |
Mortgage History
| Date | Status | Loan Amount | Loan Type |
|---|---|---|---|
| Open | $401,400 | New Conventional | |
| Previous Owner | $312,700 | New Conventional | |
| Previous Owner | $318,000 | New Conventional | |
| Previous Owner | $355,000 | New Conventional | |
| Previous Owner | $67,500 | Stand Alone Second | |
| Previous Owner | $445,000 | New Conventional | |
| Previous Owner | $445,000 | Credit Line Revolving | |
| Previous Owner | $50,000 | Credit Line Revolving | |
| Previous Owner | $320,000 | New Conventional | |
| Previous Owner | $267,500 | New Conventional | |
| Previous Owner | $268,800 | New Conventional |
Property History
| Date | Event | Price | Change | Sq Ft Price |
|---|---|---|---|---|
| 12/14/2020 12/14/20 | Sold | $446,000 | +3.7% | $135 / Sq Ft |
| 10/23/2020 10/23/20 | Pending | -- | -- | -- |
| 10/21/2020 10/21/20 | For Sale | $429,900 | +13.7% | $130 / Sq Ft |
| 11/16/2017 11/16/17 | Sold | $378,000 | -5.5% | $115 / Sq Ft |
| 10/11/2017 10/11/17 | Pending | -- | -- | -- |
| 09/29/2017 09/29/17 | For Sale | $399,950 | -- | $121 / Sq Ft |
Tax History Compared to Growth
Tax History
| Year | Tax Paid | Tax Assessment Tax Assessment Total Assessment is a certain percentage of the fair market value that is determined by local assessors to be the total taxable value of land and additions on the property. | Land | Improvement |
|---|---|---|---|---|
| 2025 | $4,507 | $550,800 | $105,000 | $445,800 |
| 2024 | $4,332 | $529,100 | $100,000 | $429,100 |
| 2023 | $3,813 | $489,200 | $90,000 | $399,200 |
| 2022 | $3,641 | $444,500 | $85,000 | $359,500 |
| 2021 | $3,408 | $416,300 | $80,000 | $336,300 |
| 2020 | $3,257 | $398,200 | $80,000 | $318,200 |
| 2019 | $3,166 | $398,200 | $80,000 | $318,200 |
| 2018 | $3,166 | $390,900 | $80,000 | $310,900 |
| 2017 | $3,166 | $390,900 | $80,000 | $310,900 |
| 2016 | $2,966 | $366,200 | $65,000 | $301,200 |
| 2015 | $2,966 | $366,200 | $65,000 | $301,200 |
| 2014 | $2,966 | $366,200 | $65,000 | $301,200 |
Agents Affiliated with this Home
-

Seller's Agent in 2020
Kelley Rourke-Morgan
Fathom Realty Virginia
(804) 767-0082
2 in this area
62 Total Sales
-

Seller Co-Listing Agent in 2020
Scott Mills
South / West Realtors
(804) 218-1590
2 in this area
58 Total Sales
-

Buyer's Agent in 2020
Erik Colley
ERA Woody Hogg & Assoc
(804) 349-0300
25 in this area
210 Total Sales
-

Seller's Agent in 2017
Ray Ferguson
Shaheen Ruth Martin & Fonville
(804) 539-3841
34 Total Sales
Map
Source: Central Virginia Regional MLS
MLS Number: 1734984
APN: 7797-25-5338
- 10278 Henderson Hall Rd
- 9523 Halifax Green Dr
- 10282 Penningcroft Ln
- 9409 Charter Lake Dr
- 9231 Stephens Manor Dr
- 9204 Burkes Garden Place
- 9563 Plateau Place
- 9646 Sliding Hill Rd
- 10132 Forrest Patch Dr
- 9428 Berry Patch Ln
- 9200 - Lot 1 Sliding Hill Rd
- 10070 Rinker Dr
- 8940 Kings Charter Dr
- 10342 Brickerton Dr
- 10246 Balducci Place
- 9170 Tazewell Green Dr
- 9426 Deer Stream Dr
- 9316 Crossover Dr
- 11111 Great Meadows Ct
- 000 Atlee Station Rd
