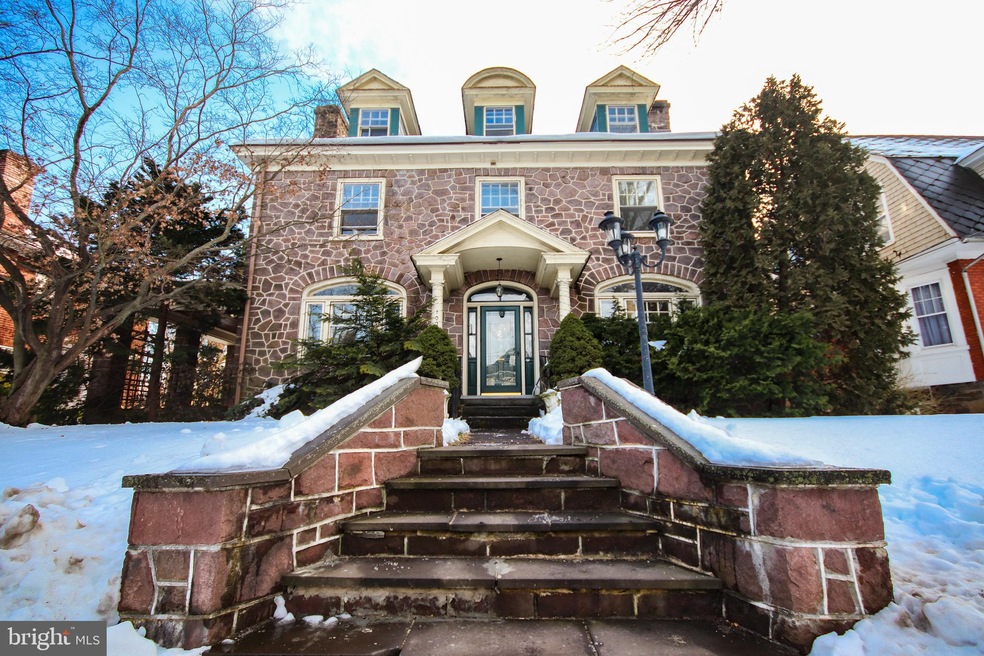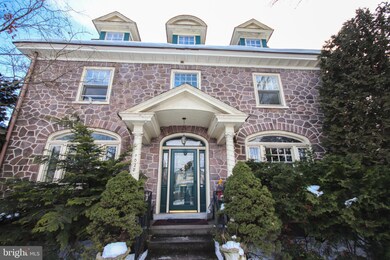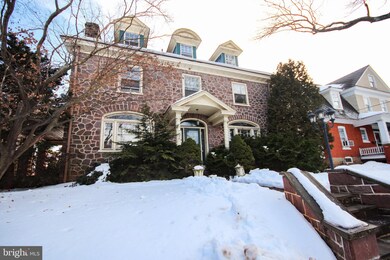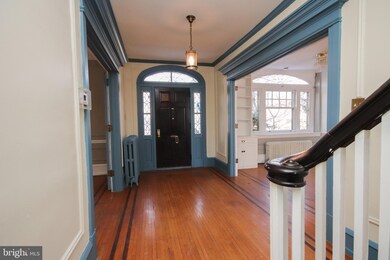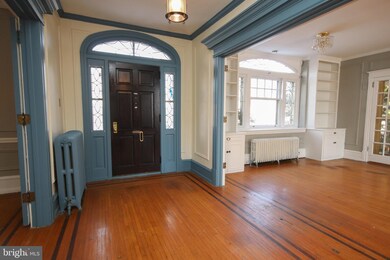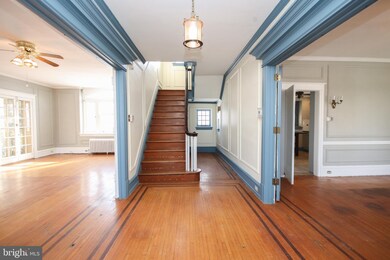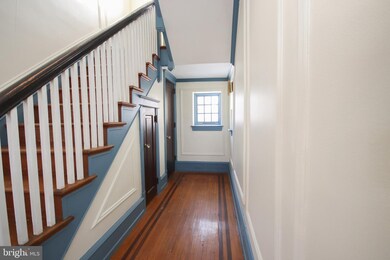
1028 E High St Pottstown, PA 19464
East End South NeighborhoodEstimated Value: $344,000 - $378,000
Highlights
- 0.24 Acre Lot
- 1 Fireplace
- Radiator
- Colonial Architecture
- No HOA
About This Home
As of March 2021Welcome home to this 1920's stone colonial which has great bones, sweeping space, and gorgeous grounds. Bring your creativity to this home with 5 bedrooms, plus second-floor office, and 2.5 baths. Enter the home through the gracious front door into the large center hall foyer with grand staircase. Large living room with wood-burning stone fireplace and French doors. Doors lead out to covered patio, perfect for summer. Entertain in the dining room with more French doors and easy access to the kitchen. Off the kitchen is a convenient mudroom with access to the backyard. Upstairs you will find 3 spacious bedrooms serviced by a hall bath. The grand staircase continues to the third floor which is finished with two more bedrooms and a bathroom. The home has original hardwood flooring and extensive moldings and original built-ins throughout.
Home Details
Home Type
- Single Family
Year Built
- Built in 1906
Lot Details
- 10,500 Sq Ft Lot
- Lot Dimensions are 75.00 x 0.00
- Property is zoned OR
Home Design
- Colonial Architecture
- Stone Siding
Interior Spaces
- 2,552 Sq Ft Home
- Property has 3 Levels
- 1 Fireplace
- Basement Fills Entire Space Under The House
Bedrooms and Bathrooms
- 6 Bedrooms
Parking
- Alley Access
- Off-Street Parking
Utilities
- Radiator
- Heating System Uses Oil
- Oil Water Heater
Community Details
- No Home Owners Association
Listing and Financial Details
- Tax Lot 004
- Assessor Parcel Number 16-00-14432-006
Ownership History
Purchase Details
Home Financials for this Owner
Home Financials are based on the most recent Mortgage that was taken out on this home.Purchase Details
Home Financials for this Owner
Home Financials are based on the most recent Mortgage that was taken out on this home.Purchase Details
Similar Homes in Pottstown, PA
Home Values in the Area
Average Home Value in this Area
Purchase History
| Date | Buyer | Sale Price | Title Company |
|---|---|---|---|
| Crowell Stephanie | $240,000 | None Available | |
| Light House One Llc | $200,000 | None Available | |
| Dolan John J | $150,000 | -- |
Mortgage History
| Date | Status | Borrower | Loan Amount |
|---|---|---|---|
| Previous Owner | Light House One Llc | $187,500 |
Property History
| Date | Event | Price | Change | Sq Ft Price |
|---|---|---|---|---|
| 03/10/2021 03/10/21 | Sold | $240,000 | +4.4% | $94 / Sq Ft |
| 02/08/2021 02/08/21 | Pending | -- | -- | -- |
| 02/06/2021 02/06/21 | For Sale | $229,900 | +15.0% | $90 / Sq Ft |
| 01/14/2013 01/14/13 | Sold | $200,000 | -20.0% | $79 / Sq Ft |
| 11/14/2012 11/14/12 | Pending | -- | -- | -- |
| 11/14/2012 11/14/12 | For Sale | $249,900 | 0.0% | $99 / Sq Ft |
| 11/12/2012 11/12/12 | Pending | -- | -- | -- |
| 06/12/2012 06/12/12 | Price Changed | $249,900 | -5.7% | $99 / Sq Ft |
| 05/09/2012 05/09/12 | For Sale | $264,900 | -- | $104 / Sq Ft |
Tax History Compared to Growth
Tax History
| Year | Tax Paid | Tax Assessment Tax Assessment Total Assessment is a certain percentage of the fair market value that is determined by local assessors to be the total taxable value of land and additions on the property. | Land | Improvement |
|---|---|---|---|---|
| 2024 | $8,230 | $134,100 | -- | -- |
| 2023 | $8,118 | $134,100 | $0 | $0 |
| 2022 | $8,076 | $134,100 | $0 | $0 |
| 2021 | $8,954 | $150,410 | $62,240 | $88,170 |
| 2020 | $8,798 | $150,410 | $62,240 | $88,170 |
| 2019 | $8,596 | $150,410 | $62,240 | $88,170 |
| 2018 | $6,111 | $150,410 | $62,240 | $88,170 |
| 2017 | $8,038 | $150,410 | $62,240 | $88,170 |
| 2016 | $7,979 | $150,410 | $62,240 | $88,170 |
| 2015 | $7,929 | $150,410 | $62,240 | $88,170 |
| 2014 | $7,929 | $150,410 | $62,240 | $88,170 |
Agents Affiliated with this Home
-
Jessica Enochs

Seller's Agent in 2021
Jessica Enochs
BHHS Fox & Roach
(215) 850-3704
1 in this area
33 Total Sales
-
Ken Enochs

Seller Co-Listing Agent in 2021
Ken Enochs
Compass RE
(610) 453-7300
1 in this area
65 Total Sales
-
Stacie Wise
S
Buyer's Agent in 2021
Stacie Wise
A L Coffman & Son Inc
(610) 999-3958
1 in this area
28 Total Sales
-
J
Seller's Agent in 2013
Julia Ann Vasile
Glocker & Company-Boyertown
-
Linda Theuer

Buyer's Agent in 2013
Linda Theuer
BHHS Fox & Roach
(610) 888-8667
22 Total Sales
Map
Source: Bright MLS
MLS Number: PAMC681536
APN: 16-00-14432-006
- 1028 E High St
- 1036 E High St Unit 3
- 1040 E High St
- 1022 E High St
- 1016 E High St
- 1047 Queen St
- 1045 Queen St Unit 21
- 1049 Queen St Unit 19
- 1051 Queen St
- 1039 Queen St
- 1043 Queen St
- 1053 Queen St
- 1012 E High St
- 1055 Queen St
- 1057 Queen St
- 1037 Queen St
- 1033 Queen St
- 1059 Queen St
- 1033 E High St
- 1033 E High St Unit 2
