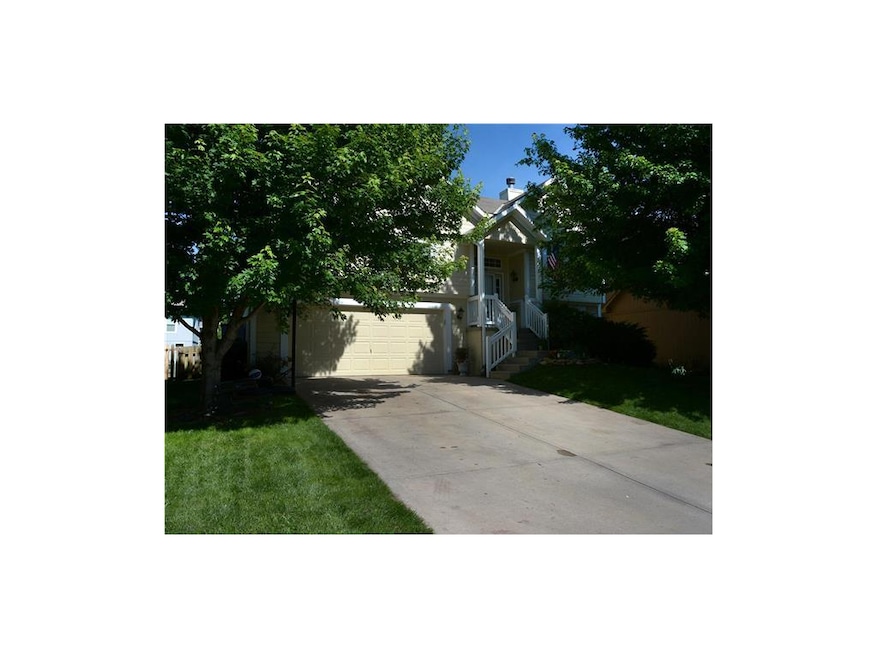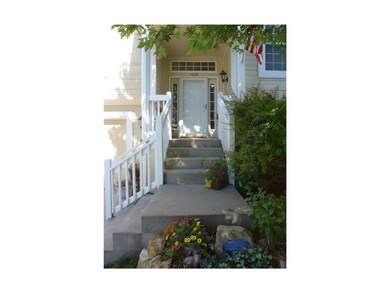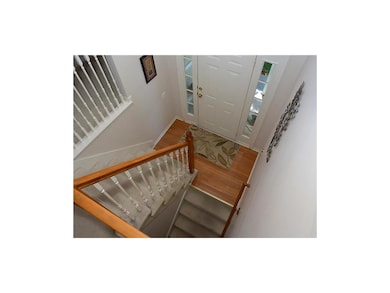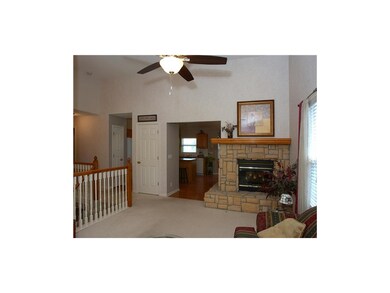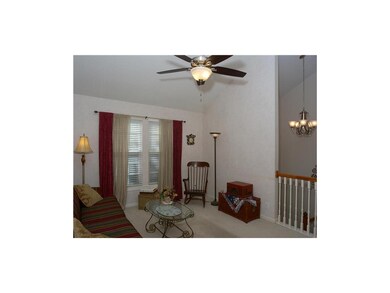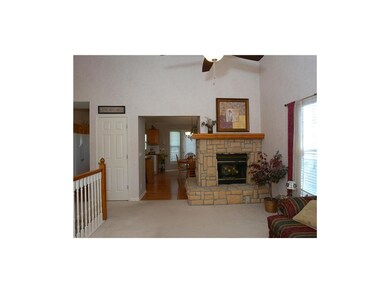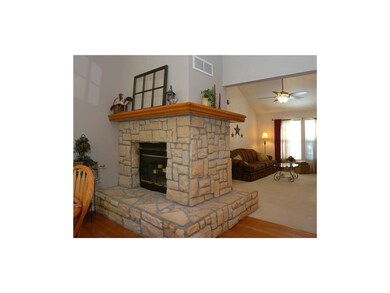
1028 N Crest Dr Olathe, KS 66061
Estimated Value: $367,000 - $377,000
Highlights
- Fireplace in Kitchen
- Deck
- Traditional Architecture
- Summit Trail Middle School Rated A
- Vaulted Ceiling
- Wood Flooring
About This Home
As of July 2016Wonderful open floor plan with wrap-around stone fireplace, lots of natural light & vaulted ceilings. Great kitchen w/center island & pantry! Big MBR with walk-in closet! Finished walkout LL. Nice fenced yard w/mature trees, deck & patio! NEW: Furnace, AC, HWH, microwave, light fixtures, lots of interior paint! NEW carpet to be installed throughout prior to close - buyer gets to select!! Four bedrooms, three full baths, neighborhood park w/picnic tables & grills, super convenient location! Don't miss this one!
Last Agent to Sell the Property
Keller Williams Realty Partner License #SP00049426 Listed on: 06/03/2016

Last Buyer's Agent
Bo McNair
BHG Kansas City Homes License #BR00051726
Home Details
Home Type
- Single Family
Est. Annual Taxes
- $2,672
Year Built
- Built in 1998
Lot Details
- 6,922 Sq Ft Lot
- Wood Fence
- Level Lot
- Many Trees
HOA Fees
- $13 Monthly HOA Fees
Parking
- 2 Car Attached Garage
- Front Facing Garage
Home Design
- Traditional Architecture
- Split Level Home
- Frame Construction
- Composition Roof
Interior Spaces
- 1,790 Sq Ft Home
- Wet Bar: Shower Over Tub, Shower Only, Vinyl, Carpet, Ceiling Fan(s), Cathedral/Vaulted Ceiling, Walk-In Closet(s), Hardwood, Fireplace
- Built-In Features: Shower Over Tub, Shower Only, Vinyl, Carpet, Ceiling Fan(s), Cathedral/Vaulted Ceiling, Walk-In Closet(s), Hardwood, Fireplace
- Vaulted Ceiling
- Ceiling Fan: Shower Over Tub, Shower Only, Vinyl, Carpet, Ceiling Fan(s), Cathedral/Vaulted Ceiling, Walk-In Closet(s), Hardwood, Fireplace
- Skylights
- Wood Burning Fireplace
- See Through Fireplace
- Gas Fireplace
- Thermal Windows
- Shades
- Plantation Shutters
- Drapes & Rods
- Great Room
- Family Room Downstairs
- Combination Kitchen and Dining Room
- Den
- Laundry on lower level
Kitchen
- Breakfast Room
- Kitchen Island
- Granite Countertops
- Laminate Countertops
- Fireplace in Kitchen
Flooring
- Wood
- Wall to Wall Carpet
- Linoleum
- Laminate
- Stone
- Ceramic Tile
- Luxury Vinyl Plank Tile
- Luxury Vinyl Tile
Bedrooms and Bathrooms
- 4 Bedrooms
- Cedar Closet: Shower Over Tub, Shower Only, Vinyl, Carpet, Ceiling Fan(s), Cathedral/Vaulted Ceiling, Walk-In Closet(s), Hardwood, Fireplace
- Walk-In Closet: Shower Over Tub, Shower Only, Vinyl, Carpet, Ceiling Fan(s), Cathedral/Vaulted Ceiling, Walk-In Closet(s), Hardwood, Fireplace
- 3 Full Bathrooms
- Double Vanity
- Bathtub with Shower
Finished Basement
- Walk-Out Basement
- Basement Fills Entire Space Under The House
- Bedroom in Basement
Outdoor Features
- Deck
- Enclosed patio or porch
- Playground
Schools
- Fairview Elementary School
- Olathe Northwest High School
Utilities
- Central Heating and Cooling System
Community Details
- Association fees include management
- Brookfield Park Subdivision
Listing and Financial Details
- Assessor Parcel Number Dp06550000 0069
Ownership History
Purchase Details
Home Financials for this Owner
Home Financials are based on the most recent Mortgage that was taken out on this home.Purchase Details
Home Financials for this Owner
Home Financials are based on the most recent Mortgage that was taken out on this home.Similar Homes in Olathe, KS
Home Values in the Area
Average Home Value in this Area
Purchase History
| Date | Buyer | Sale Price | Title Company |
|---|---|---|---|
| Henkhaus Kristopher R | -- | Hale Leila H | |
| Henkhaus Kristopher R | -- | Continental Title Company |
Mortgage History
| Date | Status | Borrower | Loan Amount |
|---|---|---|---|
| Open | Henkhaus Kristopher R | $293,040 | |
| Closed | Henkhaus Kristopher R | $258,531 | |
| Previous Owner | Henkhaus Kristopher R | $190,800 | |
| Previous Owner | Hockersmith Justin A | $145,400 | |
| Previous Owner | Hockersmith Justin A | $148,268 | |
| Previous Owner | Hockersmith Justin | $156,000 |
Property History
| Date | Event | Price | Change | Sq Ft Price |
|---|---|---|---|---|
| 07/14/2016 07/14/16 | Sold | -- | -- | -- |
| 06/06/2016 06/06/16 | Pending | -- | -- | -- |
| 06/03/2016 06/03/16 | For Sale | $209,950 | -- | $117 / Sq Ft |
Tax History Compared to Growth
Tax History
| Year | Tax Paid | Tax Assessment Tax Assessment Total Assessment is a certain percentage of the fair market value that is determined by local assessors to be the total taxable value of land and additions on the property. | Land | Improvement |
|---|---|---|---|---|
| 2024 | $4,614 | $41,101 | $7,028 | $34,073 |
| 2023 | $4,411 | $38,525 | $6,391 | $32,134 |
| 2022 | $3,916 | $33,315 | $5,813 | $27,502 |
| 2021 | $3,700 | $29,969 | $5,287 | $24,682 |
| 2020 | $3,175 | $29,820 | $5,287 | $24,533 |
| 2019 | $3,197 | $25,530 | $5,063 | $20,467 |
| 2018 | $2,960 | $25,749 | $4,398 | $21,351 |
| 2017 | $3,150 | $24,714 | $4,398 | $20,316 |
| 2016 | $2,657 | $21,425 | $3,840 | $17,585 |
| 2015 | $2,672 | $21,551 | $3,840 | $17,711 |
| 2013 | -- | $21,195 | $3,840 | $17,355 |
Agents Affiliated with this Home
-
Adam Butler

Seller's Agent in 2016
Adam Butler
Keller Williams Realty Partner
(913) 685-2326
10 in this area
65 Total Sales
-
B
Buyer's Agent in 2016
Bo McNair
BHG Kansas City Homes
Map
Source: Heartland MLS
MLS Number: 1995189
APN: DP06550000-0069
- 1033 N Clinton St
- 11588 S Houston St
- 12557 S Crest Dr
- 15609 S Annie #4402 St
- 612 N Logan St
- 20465 W 125th Place
- 12341 S Tallgrass Dr
- 12316 S Prairie Creek Rd
- 12310 S Prairie Creek Rd
- 12304 S Prairie Creek Rd
- 423 N Walnut St
- 21533 W 122nd St
- 12184 S Tallgrass Dr
- 1415 W Prairie Ct
- 22120 W 122nd St
- 520 E 125th Terrace
- 537 N Stevenson St
- 1112 N Walker Ln
- 21781 W 120th Ct
- 12020 S Tallgrass #1000 Dr
- 1028 N Crest Dr
- 1024 N Crest Dr
- 1032 N Crest Dr
- 1020 N Crest Dr
- 1036 N Crest Dr
- 1027 N Troost Ave
- 1023 N Troost Ave
- 1031 N Troost Ave
- 1035 N Troost Ave
- 1019 N Troost Ave
- 1029 N Crest Dr
- 1040 N Crest Dr
- 1016 N Crest Dr
- 1025 N Crest Dr
- 1033 N Crest Dr
- 1021 N Crest Dr
- 1015 N Troost Ave
- 1045 N Troost Ave
- 1044 N Crest Dr
- 1012 N Crest Dr
