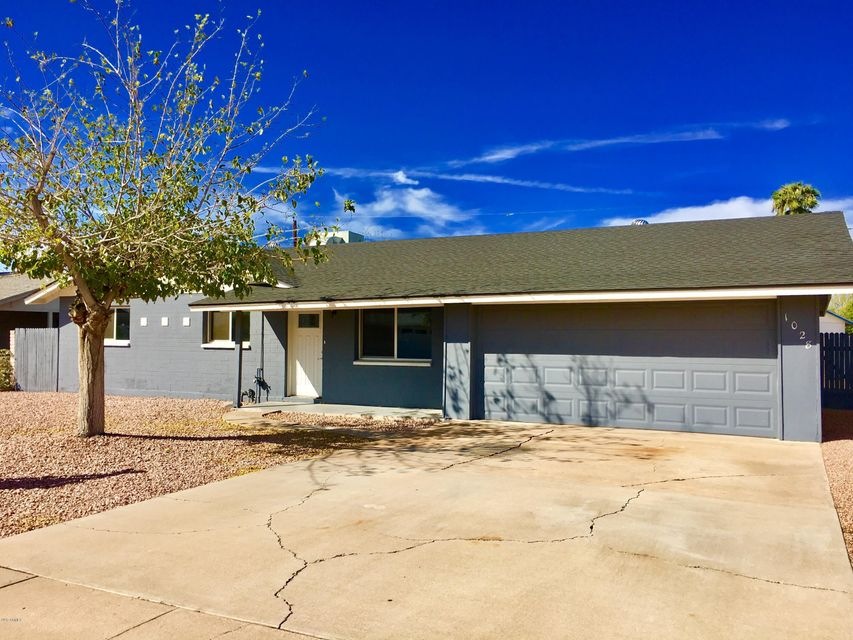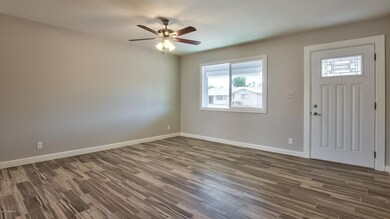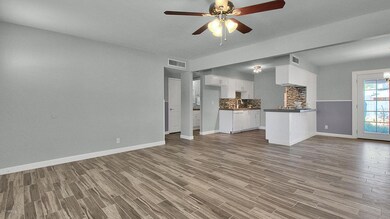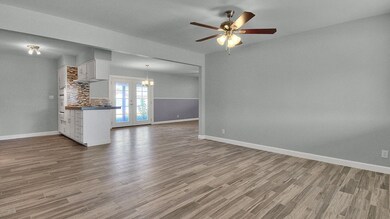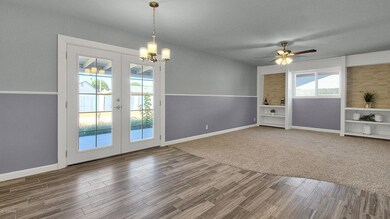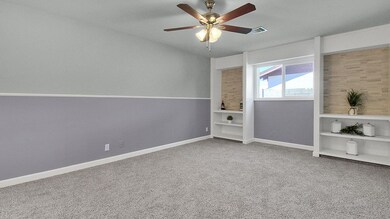
1028 W 12th St Tempe, AZ 85281
Gililland NeighborhoodHighlights
- No HOA
- No Interior Steps
- Remodeled Bathroom
- Covered patio or porch
- Tile Flooring
- High Speed Internet
About This Home
As of January 2018BRAND NEW ROOF (2017)! This fully remodeled Tempe home is just what you've been looking for! The 3 bed 2 bath home features modern finishes throughout. Ceramic wood tile runs throughout most of the home, with plush carpeting in the bedrooms and family room. You'll love the open great room floorplan, perfect for family gatherings or entertaining! The kitchen features bright white cabinetry with brushed nickel hardware, beautiful quartz countertops, glass mosaic tile backsplash, wall oven, and gas cooktop. The breakfast bar offers additional seating space off of the dining area. The family room features beautiful built in shelving units. Both bathrooms have updated vanities, quartz shower surrounds and countertops, mosaic tile backsplash, and updated brushed nickel fixtures and finishes. Popcorn ceilings have been removed throughout the home, and the home features a fresh modern paint scheme, inside and out. You'll find new light fixtures and fans throughout, as well as new door hardware and trim. French doors off the dining area lead to the backyard with a large covered patio and a generously sized yard. You'll love the great Tempe location, conveniently located near freeways, Sky Harbor Airport, the Mill Ave District, and ASU! Contact us to schedule your showing today!
Home Details
Home Type
- Single Family
Est. Annual Taxes
- $1,502
Year Built
- Built in 1963
Lot Details
- 7,558 Sq Ft Lot
- Wood Fence
- Block Wall Fence
Parking
- 2 Car Garage
Home Design
- Composition Roof
- Block Exterior
- Stucco
Interior Spaces
- 1,357 Sq Ft Home
- 1-Story Property
Flooring
- Carpet
- Tile
Bedrooms and Bathrooms
- 3 Bedrooms
- Remodeled Bathroom
- Primary Bathroom is a Full Bathroom
- 2 Bathrooms
Schools
- Holdeman Elementary School
- Geneva Epps Mosley Middle School
- Tempe High School
Utilities
- Refrigerated Cooling System
- Heating System Uses Natural Gas
- High Speed Internet
- Cable TV Available
Additional Features
- No Interior Steps
- Covered patio or porch
Community Details
- No Home Owners Association
- Association fees include no fees
- Parkway Manor 4 Subdivision
Listing and Financial Details
- Tax Lot 247
- Assessor Parcel Number 124-77-119
Ownership History
Purchase Details
Home Financials for this Owner
Home Financials are based on the most recent Mortgage that was taken out on this home.Purchase Details
Home Financials for this Owner
Home Financials are based on the most recent Mortgage that was taken out on this home.Purchase Details
Purchase Details
Home Financials for this Owner
Home Financials are based on the most recent Mortgage that was taken out on this home.Purchase Details
Home Financials for this Owner
Home Financials are based on the most recent Mortgage that was taken out on this home.Purchase Details
Similar Homes in the area
Home Values in the Area
Average Home Value in this Area
Purchase History
| Date | Type | Sale Price | Title Company |
|---|---|---|---|
| Warranty Deed | $276,000 | Fidelity National Title Agen | |
| Warranty Deed | -- | Empire West Title Agency | |
| Warranty Deed | -- | -- | |
| Warranty Deed | $142,750 | Security Title Agency | |
| Interfamily Deed Transfer | -- | Stewart Title & Trust | |
| Interfamily Deed Transfer | -- | Stewart Title & Trust | |
| Interfamily Deed Transfer | -- | -- |
Mortgage History
| Date | Status | Loan Amount | Loan Type |
|---|---|---|---|
| Previous Owner | $104,000 | New Conventional | |
| Previous Owner | $114,200 | New Conventional | |
| Previous Owner | $94,000 | No Value Available |
Property History
| Date | Event | Price | Change | Sq Ft Price |
|---|---|---|---|---|
| 05/27/2020 05/27/20 | Rented | $1,895 | 0.0% | -- |
| 05/14/2020 05/14/20 | Under Contract | -- | -- | -- |
| 05/08/2020 05/08/20 | For Rent | $1,895 | +8.6% | -- |
| 05/01/2018 05/01/18 | Rented | $1,745 | 0.0% | -- |
| 04/25/2018 04/25/18 | Under Contract | -- | -- | -- |
| 04/09/2018 04/09/18 | Price Changed | $1,745 | -0.3% | $1 / Sq Ft |
| 03/29/2018 03/29/18 | For Rent | $1,750 | 0.0% | -- |
| 01/04/2018 01/04/18 | Sold | $276,000 | -3.2% | $203 / Sq Ft |
| 12/16/2017 12/16/17 | Pending | -- | -- | -- |
| 11/29/2017 11/29/17 | Price Changed | $285,000 | -2.6% | $210 / Sq Ft |
| 10/11/2017 10/11/17 | For Sale | $292,500 | -- | $216 / Sq Ft |
Tax History Compared to Growth
Tax History
| Year | Tax Paid | Tax Assessment Tax Assessment Total Assessment is a certain percentage of the fair market value that is determined by local assessors to be the total taxable value of land and additions on the property. | Land | Improvement |
|---|---|---|---|---|
| 2025 | $1,749 | $15,615 | -- | -- |
| 2024 | $1,728 | $14,872 | -- | -- |
| 2023 | $1,728 | $34,570 | $6,910 | $27,660 |
| 2022 | $1,658 | $26,560 | $5,310 | $21,250 |
| 2021 | $1,669 | $24,800 | $4,960 | $19,840 |
| 2020 | $1,618 | $22,110 | $4,420 | $17,690 |
| 2019 | $1,588 | $19,970 | $3,990 | $15,980 |
| 2018 | $1,548 | $17,180 | $3,430 | $13,750 |
| 2017 | $1,502 | $15,700 | $3,140 | $12,560 |
| 2016 | $1,492 | $14,720 | $2,940 | $11,780 |
| 2015 | $1,433 | $13,220 | $2,640 | $10,580 |
Agents Affiliated with this Home
-
Melissa McAfee
M
Seller's Agent in 2020
Melissa McAfee
Evergreen Live (AZ), LLC
(480) 937-7008
-
Nick Stratton
N
Seller's Agent in 2018
Nick Stratton
Bullseye Property Management, LLC
(480) 907-9050
18 Total Sales
-
Kevin Langan

Seller's Agent in 2018
Kevin Langan
Real Broker
(480) 351-4900
88 Total Sales
-
Kyle Bates

Seller Co-Listing Agent in 2018
Kyle Bates
Real Broker
(480) 639-8093
1 in this area
442 Total Sales
-
Daniel Noma

Buyer's Agent in 2018
Daniel Noma
Easy Street Offers Arizona LLC
(480) 332-8301
1,578 Total Sales
Map
Source: Arizona Regional Multiple Listing Service (ARMLS)
MLS Number: 5672774
APN: 124-77-119
- 825 W 12th St
- 1010 W 13th St
- 800 W 12th St
- 811 W 13th St
- 1328 S Mckemy St
- 901 W 16th St
- 538 W 13th St
- 522 W Howe St
- 638 W 16th St
- 601 W 15th St
- 1001 W 17th St
- 1715 S Hardy Dr
- 505 W Howe St
- 1309 W 10th St
- 1718 S Marilyn Ann Dr
- 534 W 15th St
- 1111 W University Dr Unit 3016
- 820 W University Dr Unit 4
- 419 W 11th St
- 1360 W 15th St
