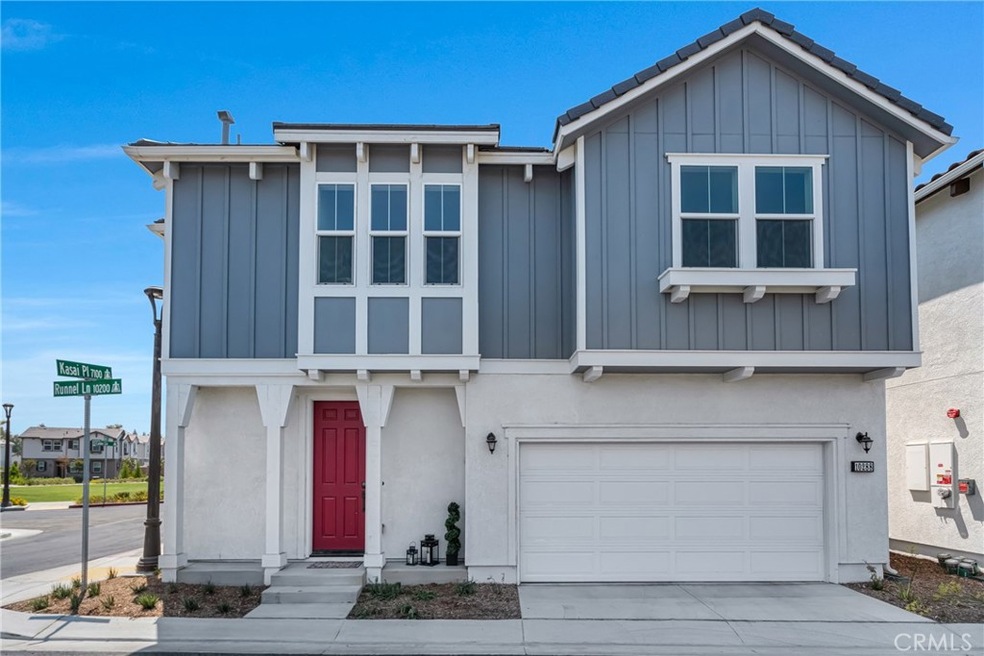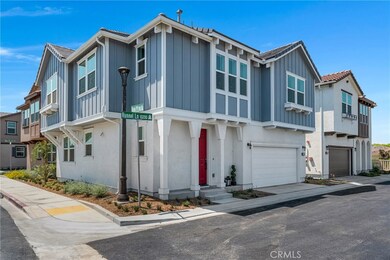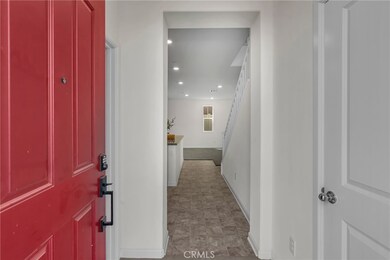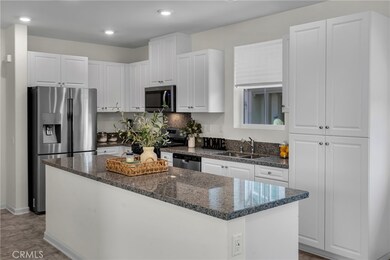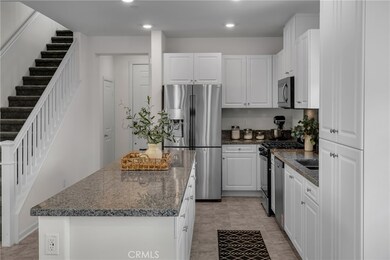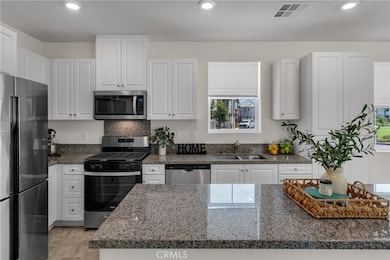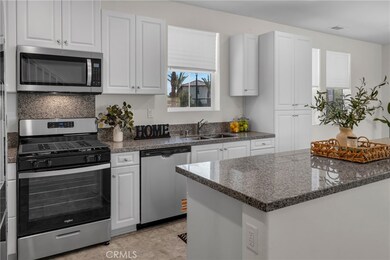10288 Runnel Ln Riverside, CA 92503
Arlanza NeighborhoodEstimated payment $3,461/month
Highlights
- Solar Power System
- Open Floorplan
- Traditional Architecture
- City Lights View
- Property is near a park
- Corner Lot
About This Home
Welcome to Riverpointe—a charming hillside community in Riverside! This nearly new 4-bedroom, 2.5-bath home offers 1,968 sq ft of thoughtfully designed living space with an open floor plan, high ceilings, and abundant natural light. The gourmet kitchen is a chef’s dream, featuring a spacious center island, granite countertops, white cabinetry, stainless steel appliances, and extensive storage—perfect for family meals and entertaining. The seamless flow from kitchen to dining and living areas is enhanced by recessed lighting and neutral finishes. Downstairs includes a powder room and a convenient storage closet. Upstairs, the expansive primary suite boasts a luxurious en-suite bath with a soaking tub, walk-in shower, dual sinks, and a generous walk-in closet. Three additional bedrooms share a full bath with dual sinks and a tub/shower combo. The upstairs laundry room adds everyday convenience. Step outside to a cozy backyard with new pavers, great for hosting BBQs or relaxing evenings. Enjoy unobstructed sunset and city light views from your front porch and upstairs windows. With no neighbors in front and only one to the side, this corner lot offers privacy and tranquility. Directly across the street, a nature preserve provides hiking trails and open space. Energy-efficient features include solar panels and certification by the U.S. Department of Energy, designed to be 40–50% more efficient than standard new homes. The Riverpointe HOA offers amenities such as an open grass area, picnic tables, and maintained grounds.
Listing Agent
Realty Masters & Associates Brokerage Phone: 951-235-7975 License #01367136 Listed on: 08/16/2025

Home Details
Home Type
- Single Family
Est. Annual Taxes
- $1,612
Year Built
- Built in 2025
Lot Details
- 2,417 Sq Ft Lot
- Cul-De-Sac
- Vinyl Fence
- Block Wall Fence
- Landscaped
- Corner Lot
- Paved or Partially Paved Lot
- Back Yard
HOA Fees
- $170 Monthly HOA Fees
Parking
- 2 Car Direct Access Garage
- Parking Available
- Garage Door Opener
Property Views
- City Lights
- Canyon
Home Design
- Traditional Architecture
- Entry on the 1st floor
- Turnkey
- Planned Development
- Slab Foundation
- Fire Rated Drywall
- Tile Roof
- Stucco
Interior Spaces
- 1,968 Sq Ft Home
- 2-Story Property
- Open Floorplan
- Recessed Lighting
- Double Pane Windows
- ENERGY STAR Qualified Windows
- Window Screens
- ENERGY STAR Qualified Doors
- Insulated Doors
- Family Room Off Kitchen
- Dining Room
Kitchen
- Open to Family Room
- Breakfast Bar
- Gas Cooktop
- Free-Standing Range
- Microwave
- Dishwasher
- Kitchen Island
- Granite Countertops
- Built-In Trash or Recycling Cabinet
Flooring
- Carpet
- Vinyl
Bedrooms and Bathrooms
- 4 Bedrooms
- All Upper Level Bedrooms
- 3 Full Bathrooms
- Dual Vanity Sinks in Primary Bathroom
- Private Water Closet
- Soaking Tub
- Bathtub with Shower
- Walk-in Shower
- Exhaust Fan In Bathroom
- Closet In Bathroom
Laundry
- Laundry Room
- Laundry on upper level
- Gas Dryer Hookup
Home Security
- Carbon Monoxide Detectors
- Fire and Smoke Detector
- Fire Sprinkler System
Eco-Friendly Details
- ENERGY STAR Qualified Appliances
- Energy-Efficient Construction
- Energy-Efficient HVAC
- ENERGY STAR Qualified Equipment for Heating
- Solar Power System
- Solar owned by a third party
Outdoor Features
- Patio
- Exterior Lighting
- Front Porch
Location
- Property is near a park
Utilities
- SEER Rated 13-15 Air Conditioning Units
- Central Heating and Cooling System
- Natural Gas Connected
- Tankless Water Heater
Listing and Financial Details
- Tax Lot 48
- Tax Tract Number 37626
- Assessor Parcel Number 155490048
- $2,765 per year additional tax assessments
- Seller Considering Concessions
Community Details
Overview
- Front Yard Maintenance
- Riverpointe Association, Phone Number (800) 706-7838
- Prime HOA
- Built by Beazer
- Maintained Community
Amenities
- Picnic Area
Recreation
- Community Playground
- Park
Map
Home Values in the Area
Average Home Value in this Area
Tax History
| Year | Tax Paid | Tax Assessment Tax Assessment Total Assessment is a certain percentage of the fair market value that is determined by local assessors to be the total taxable value of land and additions on the property. | Land | Improvement |
|---|---|---|---|---|
| 2025 | $1,612 | $110,331 | $110,331 | -- |
| 2023 | $1,612 | $106,048 | $106,048 | -- |
Property History
| Date | Event | Price | List to Sale | Price per Sq Ft | Prior Sale |
|---|---|---|---|---|---|
| 10/24/2025 10/24/25 | Pending | -- | -- | -- | |
| 09/25/2025 09/25/25 | Price Changed | $599,000 | -3.4% | $304 / Sq Ft | |
| 09/20/2025 09/20/25 | For Sale | $619,900 | 0.0% | $315 / Sq Ft | |
| 09/17/2025 09/17/25 | Off Market | $619,900 | -- | -- | |
| 08/16/2025 08/16/25 | For Sale | $619,900 | +3.3% | $315 / Sq Ft | |
| 05/05/2025 05/05/25 | Sold | $599,990 | 0.0% | $305 / Sq Ft | View Prior Sale |
| 04/04/2025 04/04/25 | Pending | -- | -- | -- | |
| 03/29/2025 03/29/25 | For Sale | $599,990 | -- | $305 / Sq Ft |
Purchase History
| Date | Type | Sale Price | Title Company |
|---|---|---|---|
| Grant Deed | $600,000 | First American Title | |
| Grant Deed | -- | First American Title |
Mortgage History
| Date | Status | Loan Amount | Loan Type |
|---|---|---|---|
| Open | $479,990 | New Conventional |
Source: California Regional Multiple Listing Service (CRMLS)
MLS Number: TR25185243
APN: 155-490-048
- 10201 Oxbow Loop
- 7120 Idyllwild Ln
- 7000 Batavia Way
- 7024 Crest Ave
- 9623 Lasorda Ct
- 9595 Altadena Dr
- 6999 Biscayne Ave
- 6750 Astoria Dr
- 10060 Hillsborough Ln
- 7142 Rutland Ave
- 6465 Archer St
- 6866 Rutland Ave
- 6510 Adair Ave
- 6789 Green Ave
- 8564 Peachwillow Ct
- 8551 Peachwillow Ct
- 8539 Peachwillow Ct
- 8925 Penny Dr
- 8503 Peachwillow Ct
- 9240 Limonite Ave
