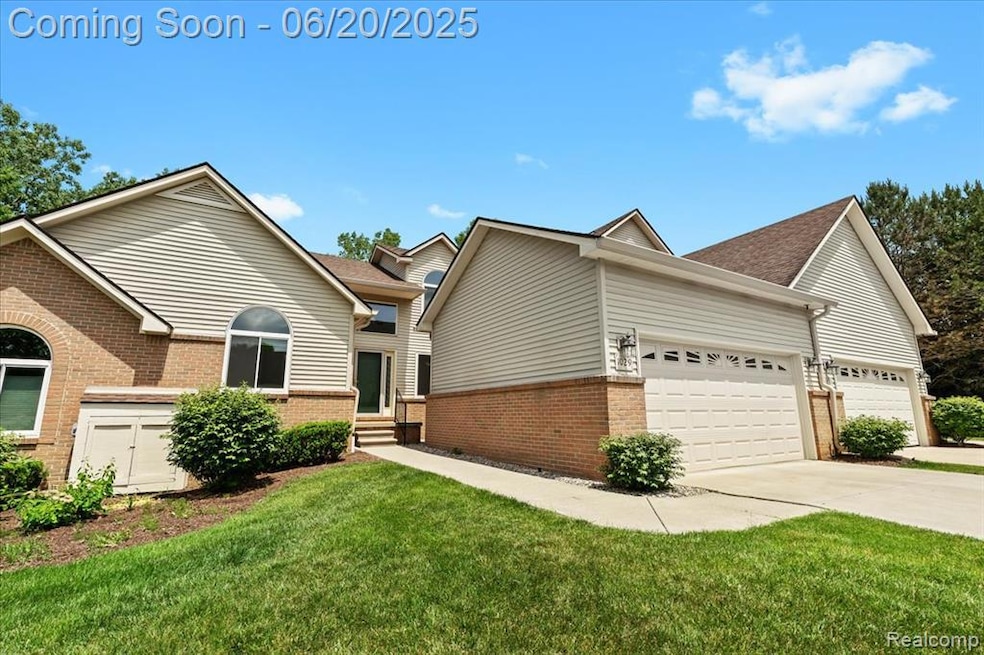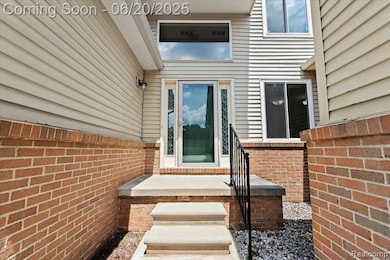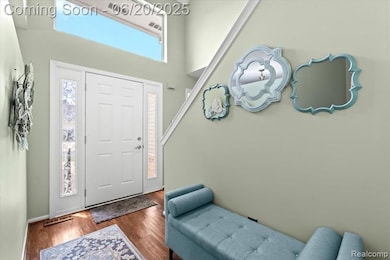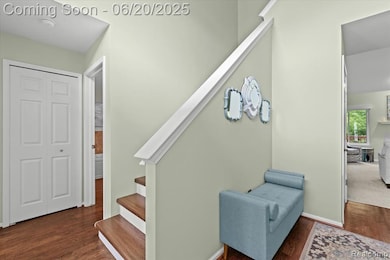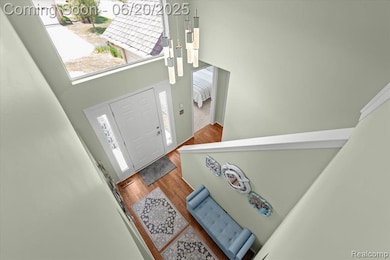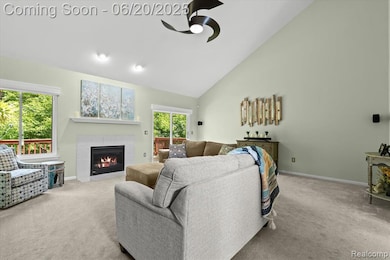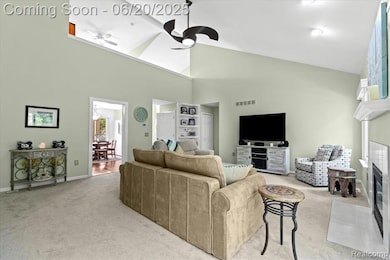Welcome to this stunning 3-bedroom, 4 full bath condo located just a short walk from the heart of beautiful downtown Milford, where you can enjoy fantastic restaurants, boutique shopping, and charming local events. This spacious and meticulously maintained home offers the perfect combination of luxury, comfort, and convenience. Step inside to find gleaming wood floors throughout the entry, kitchen, bathrooms, and upper level. First floor primary suite with large his and her closets featuring a private bath. The eat-in kitchen is a chef’s dream, featuring stainless steel appliances including a gas double oven, granite countertops, a large pantry, custom window treatments, and abundant storage. The expansive great room is perfect for entertaining, complete with a cozy gas fireplace and a door wall that opens to your private deck with adjustable shades—ideal for relaxing or hosting guests. The first-floor laundry room offers additional convenience with a large closet, storage cabinets, and a trash compactor. Retreat to the finished lower level, a true entertainer’s paradise with a full bath, custom bar area, TV area wired for surround sound, gas fireplace, and smart lighting that can be controlled directly from your phone. This level also features a walk-out to a covered patio with a rain guard, perfect for enjoying the secluded backyard with serene wooded views. Additional highlights include a two-car attached garage plumbed with hot and cold water, a large storage area/workshop with laundry tub, new windows, an upgraded sump pump system with power-outage backup, and a peaceful, private setting tucked away from the hustle and bustle. Don’t miss this rare opportunity to own a beautiful, move-in ready condo in one of Milford’s most desirable locations!

