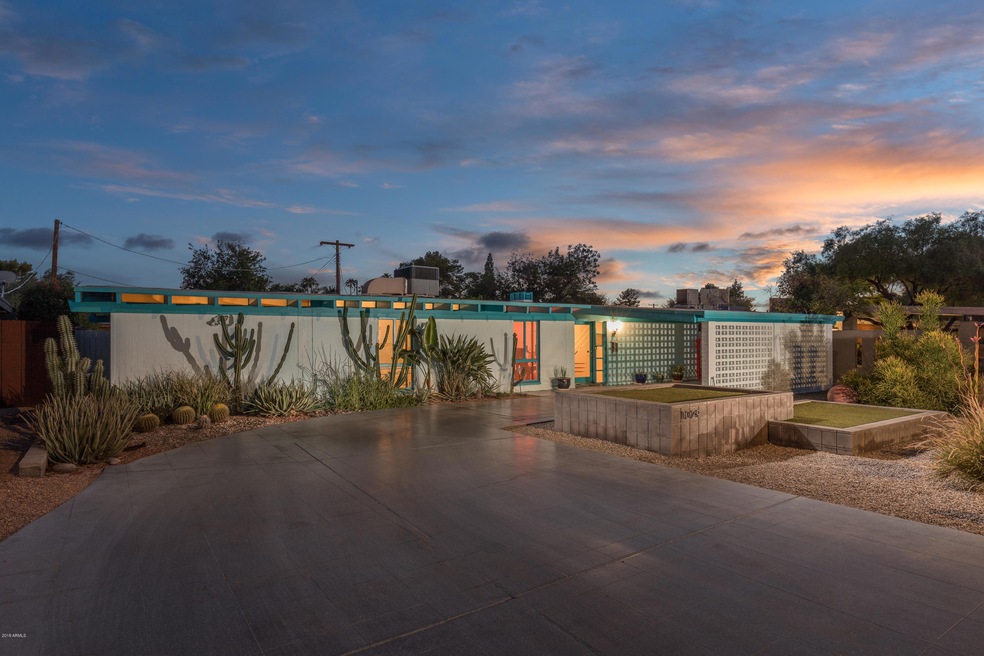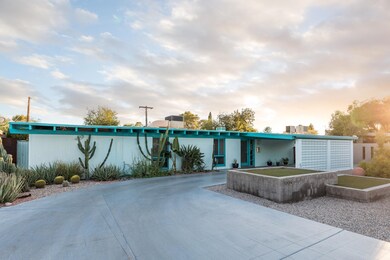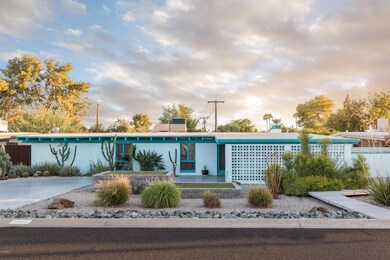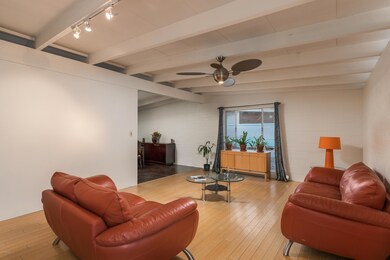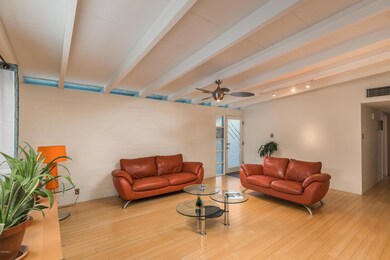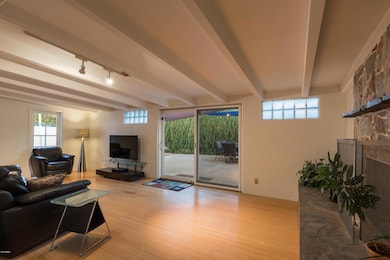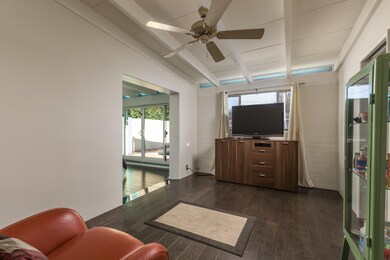
1029 E Palo Verde Dr Phoenix, AZ 85014
Camelback East Village NeighborhoodHighlights
- Private Pool
- Contemporary Architecture
- Wood Flooring
- Phoenix Coding Academy Rated A
- Vaulted Ceiling
- No HOA
About This Home
As of November 2018Mid-century modern Ralph Haver home on N/S lot in Marlen Grove. Haver trademarks: vaulted ceilings, exposed beams, clerestory windows + open floorplan. $200,000+ renovation by licensed contractors w/ distinctive architecture + contemporary updates. $73,000 kitchen: Ultracraft thermofoil cabinetry, Cesarstone quartz counters, Italian ceramic floors + S/S appliance package. Family room has wood-burning fireplace. Expanded owners' suite has walk-in closet ''room'', updated bath, sitting room + sliding glass wall that opens to pool + yard. Overhauled: roof ('13), AC unit ('13), copper plumbing + tankless gas water heater. NEWER: eco-friendly flooring, updated baths, $45,000 pro-designed landscape. Private rear yard oasis has modern re-surfaced pool, synthetic lawn + shade sail covered patio. ******DETAILED DESCRIPTION: This 1950 mid-century modern Ralph Haver home is situated on a North/South facing lot in Marlen Grove. Distinctive architecture + contemporary updates in this $200,000+ renovation. Haver trademarks include vaulted ceilings, exposed beams, clerestory windows and open floorplan.
The $73,000+ modern kitchen remodel features: custom Ultracraft lifetime warranty premium thermofoil euro-style cabinetry, Caesarstone countertops, pantry cabinetry with built-in storage and stainless steel appliance package with dual-fuel oven/range. A formal dining area is open to the kitchen, living and family rooms. The living room features vaulted ceilings with exposed beams, exposed block walls with signature masonry wash and clerestory windows.
The large owner's suite makes this 1950 mid-century home super unique. The expanded owners' suite was designed to complement the existing structure and has vaulted ceilings, large walk-in closet "room" with California Closets organization system, engineered wood flooring, adjoining sitting room (perfect for a home office, nursery, exercise or art studio) and a remodeled bathroom. There is a glass tiled shower with 4 body shower heads + a rainfall shower head and a modern pedestal glass vessel sink. The 2 additional bedrooms all have vaulted, beamed ceilings, eco-friendly cork floors, exposed block walls with Haver signature masonry wash, ceiling fans and clerestory windows.
The major systems have been overhauled including the foam roof, 4 ton, 3-phase HVAC system, tankless water heater and resurfaced sparkling pool (all updated in 2013). The foam roof was sealed and painted in 2013. The supply plumbing to the house was replumbed in copper in 2010. The home also has a tankless water heater that was installed in 2011.
There are many high-end upgrades at this home, including $45,000 professionally-designed/installed landscape design in the front and rear yards. The xeriscape front yard features cactus garden, synthetic lawn, floating sidewalk, raised block planter beds, new gravel and plants. The original breeze block was recently restored back to the original facade. Updated flooring includes Italian ceramic tile in the kitchen, eco-friendly bamboo flooring in the main living areas, cork flooring in the secondary bedrooms and engineered hardwood flooring in the owner's suite. There are new ceiling fans and lighting throughout. The rear yard renovation features re-surfaced swimming pool, synthetic lawn, sail-shaded patio and custom gates. The interior was just re-painted. Additional features include inside laundry, interior storage room/pantry.
The home is ideally located within the Madison School district and is a short walk/bike ride to Parlor, Pita Jungle, San Tan Brewery, The Vig, Luci's, Rokerji, Pizzeria Bianco, 5 and Diner, Mora Italian, Starbucks, Biltmore Fashion Park, and more!
Call or Jennifer Hibbard at 602-908-5801 or Christie Kinchen at 602-908-8946 for more information.
Last Agent to Sell the Property
Twins & Co. Realty, LLC License #BR518042000 Listed on: 10/10/2018
Last Buyer's Agent
Cathy Wade
NORTH&CO. License #SA652398000

Home Details
Home Type
- Single Family
Est. Annual Taxes
- $3,812
Year Built
- Built in 1950
Lot Details
- 8,329 Sq Ft Lot
- Desert faces the front and back of the property
- Block Wall Fence
- Artificial Turf
- Front and Back Yard Sprinklers
- Sprinklers on Timer
Home Design
- Designed by Ralph Haver Architects
- Contemporary Architecture
- Wood Frame Construction
- Cellulose Insulation
- Foam Roof
- Block Exterior
Interior Spaces
- 2,032 Sq Ft Home
- 1-Story Property
- Vaulted Ceiling
- Ceiling Fan
- Family Room with Fireplace
- Security System Owned
- Washer and Dryer Hookup
Kitchen
- Eat-In Kitchen
- Built-In Microwave
Flooring
- Wood
- Sustainable
- Tile
Bedrooms and Bathrooms
- 3 Bedrooms
- Remodeled Bathroom
- 2 Bathrooms
Parking
- 3 Open Parking Spaces
- 1 Carport Space
- Side or Rear Entrance to Parking
Outdoor Features
- Private Pool
- Covered patio or porch
- Outdoor Storage
Schools
- Madison Rose Lane Elementary School
- Madison #1 Middle School
- North High School
Utilities
- Central Air
- Heating System Uses Natural Gas
- Tankless Water Heater
- High Speed Internet
- Cable TV Available
Community Details
- No Home Owners Association
- Association fees include no fees
- Built by Ralph Haver
- Marlen Grove Subdivision, Mid Century Modern Floorplan
Listing and Financial Details
- Tax Lot 30
- Assessor Parcel Number 162-05-030
Ownership History
Purchase Details
Home Financials for this Owner
Home Financials are based on the most recent Mortgage that was taken out on this home.Purchase Details
Home Financials for this Owner
Home Financials are based on the most recent Mortgage that was taken out on this home.Purchase Details
Home Financials for this Owner
Home Financials are based on the most recent Mortgage that was taken out on this home.Purchase Details
Purchase Details
Home Financials for this Owner
Home Financials are based on the most recent Mortgage that was taken out on this home.Purchase Details
Home Financials for this Owner
Home Financials are based on the most recent Mortgage that was taken out on this home.Purchase Details
Purchase Details
Home Financials for this Owner
Home Financials are based on the most recent Mortgage that was taken out on this home.Similar Homes in Phoenix, AZ
Home Values in the Area
Average Home Value in this Area
Purchase History
| Date | Type | Sale Price | Title Company |
|---|---|---|---|
| Warranty Deed | $550,000 | Grand Canyon Title Agency | |
| Interfamily Deed Transfer | -- | Grand Canyon Title Agency | |
| Joint Tenancy Deed | $525,000 | Equity Title Agency Inc | |
| Interfamily Deed Transfer | -- | -- | |
| Warranty Deed | $170,000 | Stewart Title & Trust | |
| Warranty Deed | $165,000 | Ati Title Agency | |
| Joint Tenancy Deed | -- | Old Republic Title Agency | |
| Warranty Deed | -- | Old Republic Title Agency | |
| Warranty Deed | $84,000 | Old Republic Title Agency |
Mortgage History
| Date | Status | Loan Amount | Loan Type |
|---|---|---|---|
| Open | $647,200 | New Conventional | |
| Closed | $505,500 | New Conventional | |
| Closed | $440,000 | Adjustable Rate Mortgage/ARM | |
| Previous Owner | $145,000 | New Conventional | |
| Previous Owner | $30,000 | Credit Line Revolving | |
| Previous Owner | $163,500 | New Conventional | |
| Previous Owner | $216,500 | Unknown | |
| Previous Owner | $235,000 | Unknown | |
| Previous Owner | $200,000 | New Conventional | |
| Previous Owner | $144,500 | New Conventional | |
| Previous Owner | $156,750 | No Value Available | |
| Previous Owner | $83,487 | FHA |
Property History
| Date | Event | Price | Change | Sq Ft Price |
|---|---|---|---|---|
| 07/07/2025 07/07/25 | Price Changed | $899,999 | -5.3% | $443 / Sq Ft |
| 05/28/2025 05/28/25 | For Sale | $949,999 | +72.7% | $468 / Sq Ft |
| 11/15/2018 11/15/18 | Sold | $550,000 | -1.7% | $271 / Sq Ft |
| 10/10/2018 10/10/18 | For Sale | $559,500 | -- | $275 / Sq Ft |
Tax History Compared to Growth
Tax History
| Year | Tax Paid | Tax Assessment Tax Assessment Total Assessment is a certain percentage of the fair market value that is determined by local assessors to be the total taxable value of land and additions on the property. | Land | Improvement |
|---|---|---|---|---|
| 2025 | $4,157 | $38,131 | -- | -- |
| 2024 | $4,037 | $36,315 | -- | -- |
| 2023 | $4,037 | $60,530 | $12,100 | $48,430 |
| 2022 | $3,907 | $50,060 | $10,010 | $40,050 |
| 2021 | $3,986 | $46,250 | $9,250 | $37,000 |
| 2020 | $3,922 | $42,060 | $8,410 | $33,650 |
| 2019 | $3,833 | $38,630 | $7,720 | $30,910 |
Agents Affiliated with this Home
-

Seller's Agent in 2025
Lauren Rosin
eXp Realty
(480) 744-4604
45 in this area
837 Total Sales
-

Seller Co-Listing Agent in 2025
John Galaviz
eXp Realty
(623) 215-5659
9 in this area
122 Total Sales
-

Seller's Agent in 2018
Christie Kinchen
Twins & Co. Realty, LLC
(602) 908-8946
36 in this area
237 Total Sales
-

Seller Co-Listing Agent in 2018
Jennifer Hibbard
Twins & Co. Realty, LLC
(602) 908-5801
35 in this area
222 Total Sales
-
C
Buyer's Agent in 2018
Cathy Wade
North & Co
Map
Source: Arizona Regional Multiple Listing Service (ARMLS)
MLS Number: 5831184
APN: 162-05-030A
- 1009 E Bethany Home Rd
- 1101 E Bethany Home Rd Unit 1
- 1003 E Bethany Home Rd
- 5739 N 11th St
- 6001 N 10th Way
- 6025 N 10th Place
- 5726 N 10th St Unit 5
- 6121 N 11th St
- 6032 N 8th St
- 1250 E Bethany Home Rd Unit 4
- 749 E Montebello Ave Unit 231
- 749 E Montebello Ave Unit 228
- 749 E Montebello Ave Unit 130
- 5707 N 12th Place
- 6116 N 12th Place Unit 7
- 6116 N 12th Place Unit 4
- 5612 N 9th St
- 5550 N 12th St Unit 15
- 1201 E Rose Ln Unit 2
- 815 E Rose Ln Unit 105
