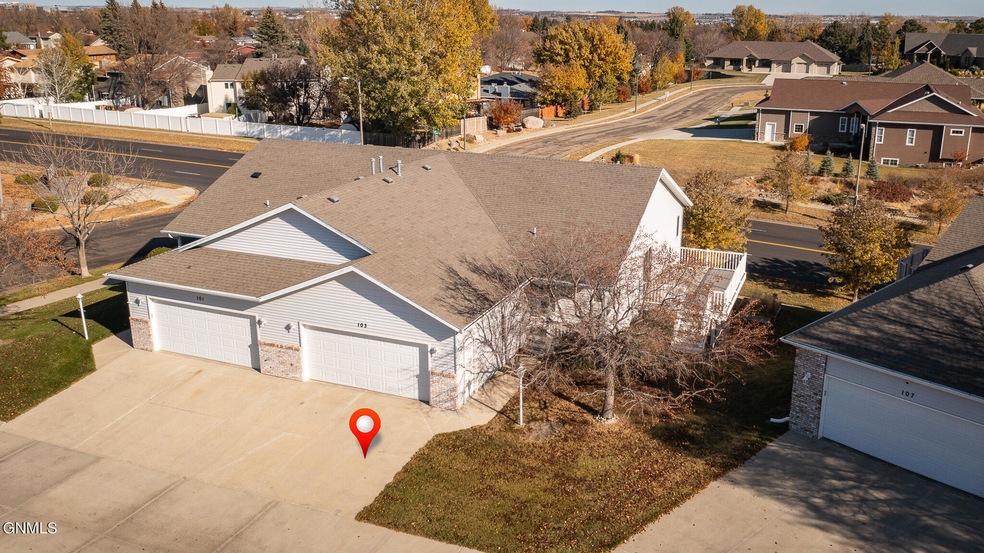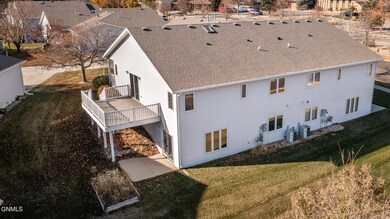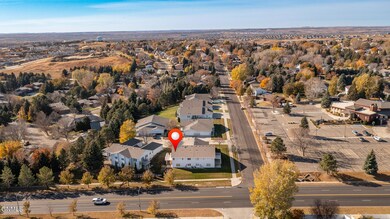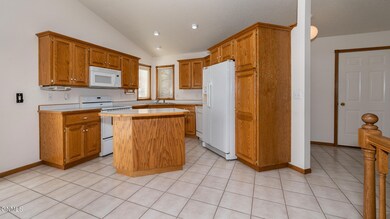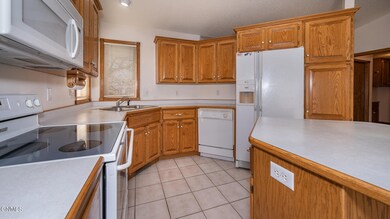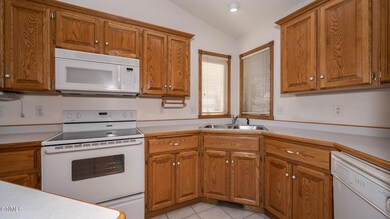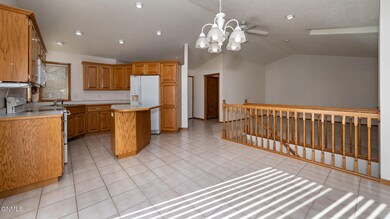
103 Aspen Ave Bismarck, ND 58503
Estimated Value: $334,000 - $377,000
Highlights
- Deck
- 2-Story Property
- Main Floor Primary Bedroom
- Century High School Rated A
- Cathedral Ceiling
- Skylights
About This Home
As of March 2023RANCH STYLE twinhome with lawn care and snow removal taken care of by the Association. Maintenance free exterior with Steel Siding. Great floor plan with cathedral ceilings and MAIN FLOOR laundry plus a WALK-OUT BASEMENT. Extra large NEWER maintenance free deck off the dining area and built in china hutch. You will enjoy the lower level SPACIOUS storage room, plus another room with an egress window for finishing a 4th bedroom. There are 3 bedrooms plus an office, craft or exercise room and space to finish the 4th bedroom. New furnace installed in Dec 2022. Great location !!
Townhouse Details
Home Type
- Townhome
Est. Annual Taxes
- $2,022
Year Built
- Built in 1997
Lot Details
- 5,432 Sq Ft Lot
- Private Entrance
- Garden
HOA Fees
- $125 Monthly HOA Fees
Parking
- 2 Car Attached Garage
- Front Facing Garage
- Garage Door Opener
Home Design
- 2-Story Property
- Brick Exterior Construction
- Shingle Roof
- Steel Siding
- Concrete Perimeter Foundation
Interior Spaces
- Cathedral Ceiling
- Ceiling Fan
- Skylights
- Window Treatments
- Laundry on main level
Kitchen
- Range
- Dishwasher
Flooring
- Carpet
- Laminate
- Vinyl
Bedrooms and Bathrooms
- 3 Bedrooms
- Primary Bedroom on Main
- Walk-In Closet
Partially Finished Basement
- Walk-Out Basement
- Basement Fills Entire Space Under The House
- Basement Storage
- Basement Window Egress
Outdoor Features
- Deck
- Patio
Utilities
- Forced Air Heating and Cooling System
- Heating System Uses Natural Gas
Community Details
- Association fees include ground maintenance, snow removal
- Pinehurst 3Rd Replat Subdivision
Listing and Financial Details
- Assessor Parcel Number 0760-001-112
Ownership History
Purchase Details
Home Financials for this Owner
Home Financials are based on the most recent Mortgage that was taken out on this home.Purchase Details
Home Financials for this Owner
Home Financials are based on the most recent Mortgage that was taken out on this home.Purchase Details
Purchase Details
Similar Homes in Bismarck, ND
Home Values in the Area
Average Home Value in this Area
Purchase History
| Date | Buyer | Sale Price | Title Company |
|---|---|---|---|
| Modin Scott L | -- | None Listed On Document | |
| Modin Roberta | $320,000 | Bismarck Title | |
| Herman Alvin W | -- | Bismarck Title | |
| Herman Alvin W | $175,000 | -- | |
| Mehrer Bradley A | -- | -- |
Mortgage History
| Date | Status | Borrower | Loan Amount |
|---|---|---|---|
| Open | Freier Mckenna | $152,000 | |
| Closed | Olson Colin J | $176,415 | |
| Previous Owner | Modin Roberta | $191,000 |
Property History
| Date | Event | Price | Change | Sq Ft Price |
|---|---|---|---|---|
| 03/10/2023 03/10/23 | Sold | -- | -- | -- |
| 12/23/2022 12/23/22 | For Sale | $335,000 | -- | $162 / Sq Ft |
Tax History Compared to Growth
Tax History
| Year | Tax Paid | Tax Assessment Tax Assessment Total Assessment is a certain percentage of the fair market value that is determined by local assessors to be the total taxable value of land and additions on the property. | Land | Improvement |
|---|---|---|---|---|
| 2024 | $2,723 | $94,600 | $24,050 | $70,550 |
| 2023 | $2,388 | $94,600 | $24,050 | $70,550 |
| 2022 | $2,094 | $91,400 | $24,050 | $67,350 |
| 2021 | $2,037 | $88,400 | $21,000 | $67,400 |
| 2020 | $2,057 | $88,400 | $21,000 | $67,400 |
| 2019 | $1,994 | $88,400 | $0 | $0 |
| 2018 | $1,836 | $88,400 | $21,000 | $67,400 |
| 2017 | $1,599 | $79,700 | $21,000 | $58,700 |
| 2016 | $1,599 | $84,500 | $10,200 | $74,300 |
| 2014 | -- | $77,400 | $0 | $0 |
Agents Affiliated with this Home
-
Kathy Feist
K
Seller's Agent in 2023
Kathy Feist
BIANCO REALTY, INC.
(701) 220-1100
111 Total Sales
-
Jana Abel
J
Buyer's Agent in 2023
Jana Abel
NEXTHOME LEGENDARY PROPERTIES
(701) 400-7695
12 Total Sales
Map
Source: Bismarck Mandan Board of REALTORS®
MLS Number: 4005437
APN: 0760-001-112
- 201 Aspen Ave
- 128 Cherry Ln
- 109 E Brandon Dr
- 3212 Aspen Ln
- 215 Aspen Ave
- 304 Aspen Ave
- 201 E Brandon Dr
- 101 Estevan Dr
- 314 Aspen Ave
- 2968 Ontario Ln
- 2900 Ontario Ln Unit 1
- 2910 Ontario Ln
- 300 W Brandon Dr
- 3048 Ontario Ln
- 3064 Ontario Ln
- 408 E Brandon Dr
- 517 Portage Dr
- 313 Arabian Ave
- 2921 Winnipeg Dr
- 3020 Manitoba Ln
