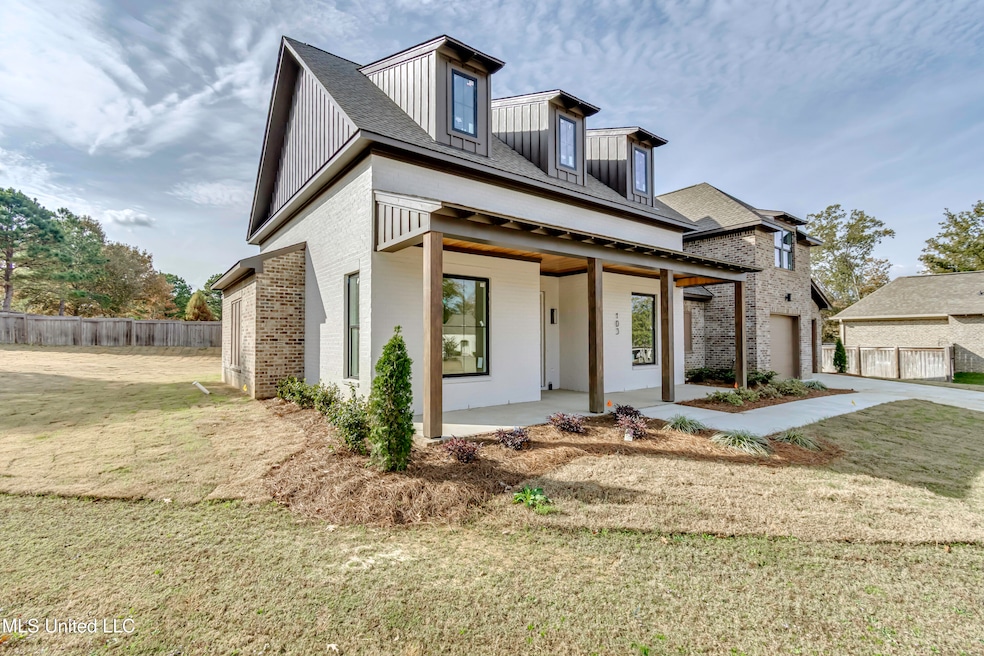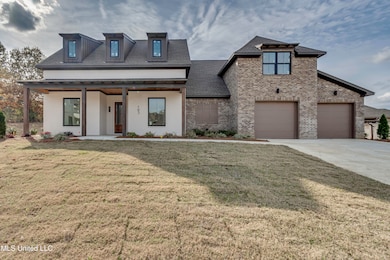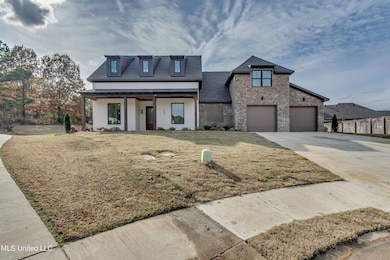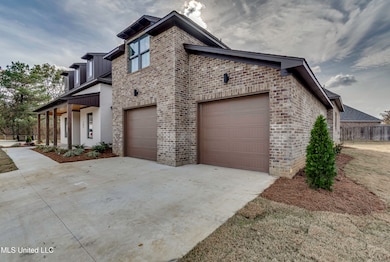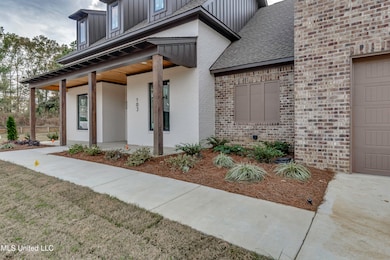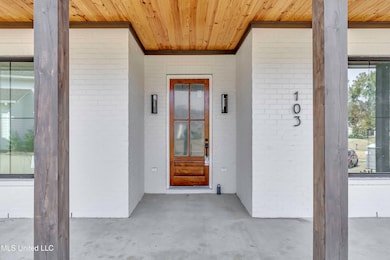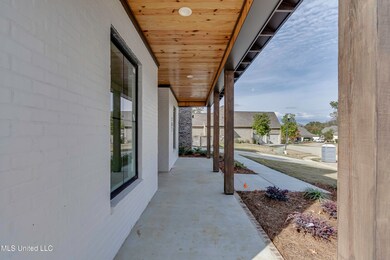103 Camden Cove Madison, MS 39110
Estimated payment $3,136/month
4
Beds
3
Baths
2,907
Sq Ft
$195
Price per Sq Ft
Highlights
- Marina
- Boating
- New Construction
- Mannsdale Elementary School Rated A-
- Golf Course Community
- Fishing
About This Home
Brand-new 4 bed, 3 bath home in sought after Lake Caroline Community and Germantown Schools! Enjoy open living, stylish finishes, and a cozy fireplace on the backporch - a perfect year-round outdoor retreat. With lake access just moments away, you'll enjoy the perfect blend of relaxation and recreation in this exceptional new-construction home.
Home Details
Home Type
- Single Family
Est. Annual Taxes
- $850
Year Built
- Built in 2025 | New Construction
Lot Details
- 0.5 Acre Lot
- Lot Dimensions are 70x125
- Cul-De-Sac
- Private Yard
HOA Fees
- $79 Monthly HOA Fees
Parking
- 2 Car Attached Garage
- Side Facing Garage
- Garage Door Opener
Home Design
- Acadian Style Architecture
- Brick Exterior Construction
- Architectural Shingle Roof
Interior Spaces
- 2,907 Sq Ft Home
- 2-Story Property
- Open Floorplan
- Bookcases
- High Ceiling
- Ceiling Fan
- Recessed Lighting
- Gas Log Fireplace
- Vinyl Clad Windows
- Entrance Foyer
- Great Room with Fireplace
- Combination Kitchen and Living
- Storage
- Fire and Smoke Detector
Kitchen
- Eat-In Kitchen
- Walk-In Pantry
- Self-Cleaning Oven
- Built-In Range
- Dishwasher
- Kitchen Island
- Granite Countertops
- Quartz Countertops
- Disposal
Flooring
- Wood
- Ceramic Tile
Bedrooms and Bathrooms
- 4 Bedrooms
- Walk-In Closet
- 3 Full Bathrooms
- Fireplace in Bathroom
- Double Vanity
- Freestanding Bathtub
- Soaking Tub
- Separate Shower
Laundry
- Laundry Room
- Laundry on lower level
Outdoor Features
- Outdoor Fireplace
- Rear Porch
Schools
- Mannsdale Elementary School
- Germantown Middle School
- Germantown High School
Utilities
- Central Heating and Cooling System
- Heating System Uses Natural Gas
- Tankless Water Heater
- Sewer Connected
- High Speed Internet
- Cable TV Available
Listing and Financial Details
- Assessor Parcel Number 081f-14-189/00.00
Community Details
Overview
- Association fees include management
- Lake Caroline Subdivision
- The community has rules related to covenants, conditions, and restrictions
- Community Lake
Amenities
- Restaurant
Recreation
- Boating
- RV or Boat Storage in Community
- Marina
- Golf Course Community
- Tennis Courts
- Community Playground
- Community Pool
- Fishing
- Park
- Hiking Trails
- Bike Trail
Map
Create a Home Valuation Report for This Property
The Home Valuation Report is an in-depth analysis detailing your home's value as well as a comparison with similar homes in the area
Home Values in the Area
Average Home Value in this Area
Property History
| Date | Event | Price | List to Sale | Price per Sq Ft |
|---|---|---|---|---|
| 11/21/2025 11/21/25 | For Sale | $565,500 | -- | $195 / Sq Ft |
Source: MLS United
Source: MLS United
MLS Number: 4132210
Nearby Homes
- 118 Camden Way
- 111 Camden Ridge
- 123 Camden Ridge
- 137 Camden Crossing
- 231 Oakside Trail
- 109 Camden Shores
- 142 Camden Shores
- 130 Covey Run
- 439 Crossvine Place
- 121 Covey Run
- 124 Savoy Park
- 125 Prescott Ridge
- 130 Savoy Park
- 353 Wellstone Place Unit Lot 129
- 349 Wellstone Place
- 215 Westlake Cir
- 901 Briarcrest Ct
- 150 French Branch
- 163 Seville Way
- 207 Westlake Cir
- 132 Hartfield Dr
- 121 Hallmark Place
- 116 Essen Ln
- 107 Millhouse Dr
- 228 Farmers Row
- 128 Hunters Row
- 583 Old Jackson Rd
- 200 Woodgreen Dr
- 107 Whitewood Ln
- 102 Cypress Lake Blvd S
- 544 Hunters Creek Cir
- 615 Live Oak Dr
- 245 Cooper Ln
- 452 Treles Dr
- 341 S Place Dr
- 313 E Buttonwood Ln
- 124 Links Dr
- 410 Butternut Dr
- 147 Links Dr
- 1000-Highland Colony Pkwy
