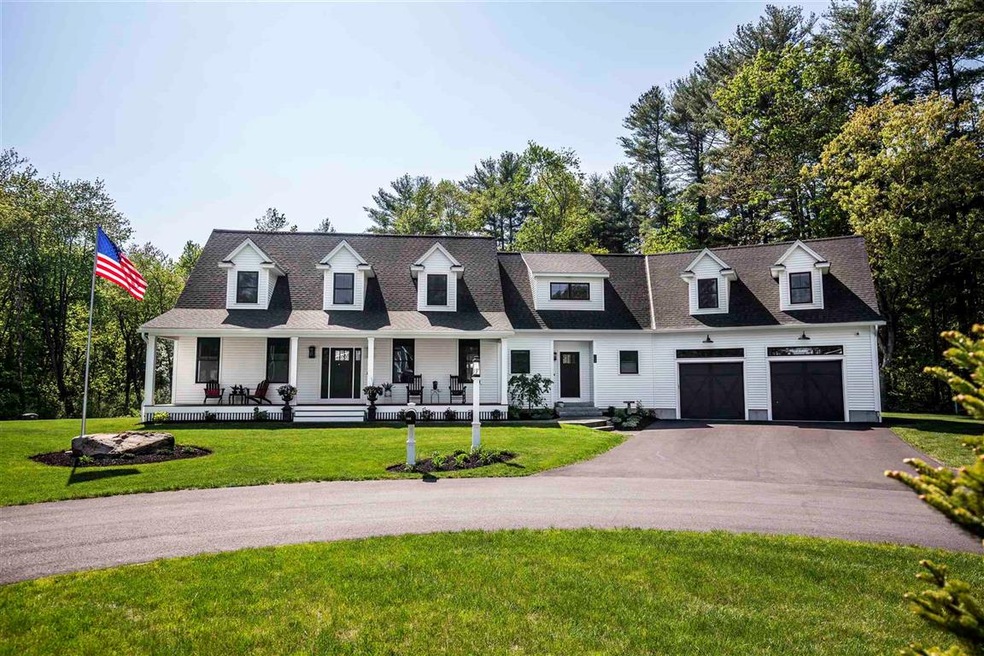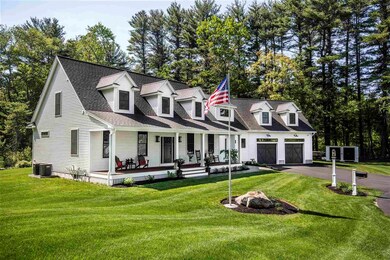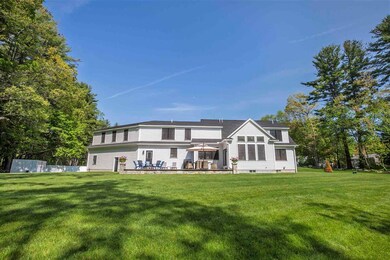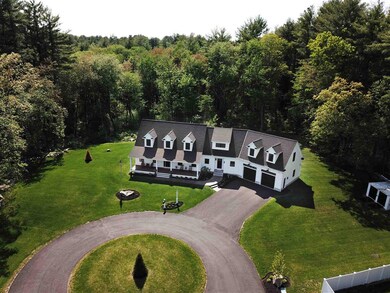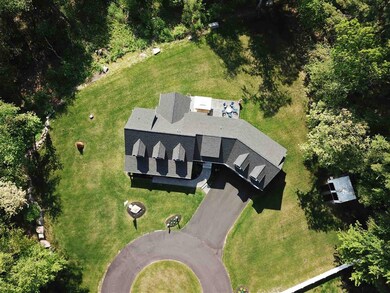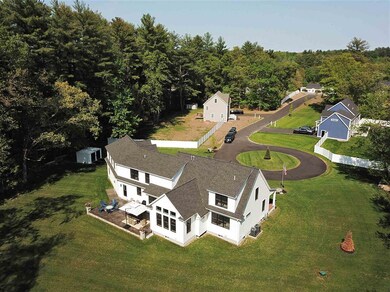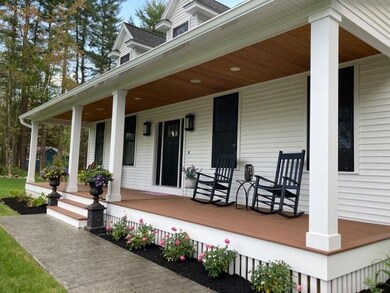
Highlights
- Newly Remodeled
- Wooded Lot
- Wood Flooring
- Cape Cod Architecture
- Cathedral Ceiling
- Walk-In Pantry
About This Home
As of July 2021Builders own 2 year young custom modern farmhouse that is located in a great commuter location. The home greets you with stunning curb appeal from the custom oversized farmhouse garage doors, farmers porch with cedar ceiling, stamped concrete walkway and two front entries. This home features gourmet kitchen with sub-zero appliances , walk in pantry, oversized center island with quartz and custom built in breakfast nook. Open concept to living room and dining room. First floor master suite and stunning master bath. Also on first floor is the laundry room and spacious mudroom. Walk up to the second floor and are greeted with an open space large enough for whatever your needs are. Four generous bedrooms and 2 full bathrooms. Additional great room over garage with own private staircase. This private 2 acre level backyard is lined with rock walls and custom built stamped concrete patio with built in fully automated fire pit. This home has it all no need to look any further which includes surround sound speakers on first floor and outside along with security camera system. Great for all your entertaining needs! Furnishings are negotiable.
Last Agent to Sell the Property
Devin Marcinkevich
Harris Real Estate License #076212 Listed on: 05/21/2021
Home Details
Home Type
- Single Family
Est. Annual Taxes
- $15,125
Year Built
- Built in 2018 | Newly Remodeled
Lot Details
- 1.7 Acre Lot
- Cul-De-Sac
- Level Lot
- Irrigation
- Wooded Lot
- Garden
Parking
- 2 Car Attached Garage
- Heated Garage
- Driveway
Home Design
- Cape Cod Architecture
- Farmhouse Style Home
- Concrete Foundation
- Wood Frame Construction
- Shingle Roof
- Vinyl Siding
Interior Spaces
- 2-Story Property
- Cathedral Ceiling
- Gas Fireplace
- Combination Kitchen and Dining Room
- Laundry on main level
Kitchen
- Open to Family Room
- Walk-In Pantry
- Stove
- Gas Range
- Range Hood
- Freezer
- ENERGY STAR Qualified Dishwasher
- Kitchen Island
Flooring
- Wood
- Carpet
- Tile
Bedrooms and Bathrooms
- 5 Bedrooms
Unfinished Basement
- Basement Fills Entire Space Under The House
- Walk-Up Access
Home Security
- Home Security System
- Carbon Monoxide Detectors
- Fire and Smoke Detector
Eco-Friendly Details
- Energy-Efficient HVAC
- Energy-Efficient Lighting
- Energy-Efficient Insulation
- Energy Recovery Ventilator
- ENERGY STAR/CFL/LED Lights
- Energy-Efficient Thermostat
- Non-Toxic Pest Control
Outdoor Features
- Patio
- Porch
Schools
- North Salem Elementary School
- Salem High School
Utilities
- Forced Air Heating System
- Heating System Uses Gas
- 200+ Amp Service
- Liquid Propane Gas Water Heater
- Septic Tank
- Private Sewer
- High Speed Internet
- Cable TV Available
Listing and Financial Details
- Tax Block 12570
Ownership History
Purchase Details
Home Financials for this Owner
Home Financials are based on the most recent Mortgage that was taken out on this home.Purchase Details
Home Financials for this Owner
Home Financials are based on the most recent Mortgage that was taken out on this home.Purchase Details
Purchase Details
Home Financials for this Owner
Home Financials are based on the most recent Mortgage that was taken out on this home.Similar Homes in Salem, NH
Home Values in the Area
Average Home Value in this Area
Purchase History
| Date | Type | Sale Price | Title Company |
|---|---|---|---|
| Warranty Deed | $1,016,000 | None Available | |
| Warranty Deed | -- | None Available | |
| Quit Claim Deed | -- | None Available | |
| Warranty Deed | -- | -- |
Mortgage History
| Date | Status | Loan Amount | Loan Type |
|---|---|---|---|
| Open | $200,000 | Credit Line Revolving | |
| Open | $716,000 | Purchase Money Mortgage | |
| Previous Owner | $250,000 | New Conventional |
Property History
| Date | Event | Price | Change | Sq Ft Price |
|---|---|---|---|---|
| 07/14/2021 07/14/21 | Sold | $1,016,000 | +2.7% | $207 / Sq Ft |
| 05/25/2021 05/25/21 | Pending | -- | -- | -- |
| 05/21/2021 05/21/21 | For Sale | $989,000 | +52.2% | $202 / Sq Ft |
| 08/26/2020 08/26/20 | Sold | $649,900 | 0.0% | $219 / Sq Ft |
| 07/16/2020 07/16/20 | Pending | -- | -- | -- |
| 07/14/2020 07/14/20 | For Sale | $649,900 | +13.0% | $219 / Sq Ft |
| 11/05/2018 11/05/18 | Sold | $575,000 | 0.0% | $205 / Sq Ft |
| 11/05/2018 11/05/18 | Sold | $575,000 | -2.4% | $205 / Sq Ft |
| 09/27/2018 09/27/18 | Pending | -- | -- | -- |
| 09/24/2018 09/24/18 | Pending | -- | -- | -- |
| 08/31/2018 08/31/18 | For Sale | $589,000 | 0.0% | $210 / Sq Ft |
| 08/10/2018 08/10/18 | For Sale | $589,000 | -- | $210 / Sq Ft |
Tax History Compared to Growth
Tax History
| Year | Tax Paid | Tax Assessment Tax Assessment Total Assessment is a certain percentage of the fair market value that is determined by local assessors to be the total taxable value of land and additions on the property. | Land | Improvement |
|---|---|---|---|---|
| 2024 | $15,125 | $859,400 | $130,600 | $728,800 |
| 2023 | $14,448 | $851,873 | $123,073 | $728,800 |
| 2022 | $13,403 | $835,073 | $123,073 | $712,000 |
| 2021 | $12,136 | $759,473 | $123,073 | $636,400 |
| 2020 | $12,267 | $557,100 | $85,600 | $471,500 |
| 2019 | $12,241 | $556,900 | $85,600 | $471,300 |
| 2018 | $1,850 | $85,600 | $85,600 | $0 |
Agents Affiliated with this Home
-
D
Seller's Agent in 2021
Devin Marcinkevich
Harris Real Estate
-
Caroline Verow

Buyer's Agent in 2021
Caroline Verow
Keller Williams Realty-Metropolitan
(603) 860-5633
111 Total Sales
-
Jill O'Shaughnessy

Seller's Agent in 2020
Jill O'Shaughnessy
Jill & Co. Realty Group - Real Broker NH, LLC
(603) 275-0487
173 Total Sales
-
Mark Bishop

Buyer's Agent in 2020
Mark Bishop
RE/MAX
(603) 484-8594
50 Total Sales
-
M
Seller's Agent in 2018
Matthew Mercier
Jill & Co Realty Group
-
Brian Cossette

Buyer's Agent in 2018
Brian Cossette
RE/MAX
(603) 988-7497
75 Total Sales
Map
Source: PrimeMLS
MLS Number: 4862199
APN: 49/ / 12570/ /
- 8 Cottonwood Ln
- 50 N Main St Unit 4
- 3 Roux Ave
- 8 Aulson Rd
- 8 Arcadia Ln
- 2 Millville Terrace
- 8 Stoneybrook Ln
- 9 Blake Rd
- 55A Millville Cir
- 40 Car Mar Ln
- 14 Shannon Rd
- 270 Shore Dr
- 3 Putnam Farm Rd
- 17 Franz Rd
- 20 Grove Ave
- 46 School St
- 1 Longview Dr Unit 203
- 1 Longview Dr Unit 101
- 1 Longview Dr Unit 108
- 1 Longview Dr Unit 210
