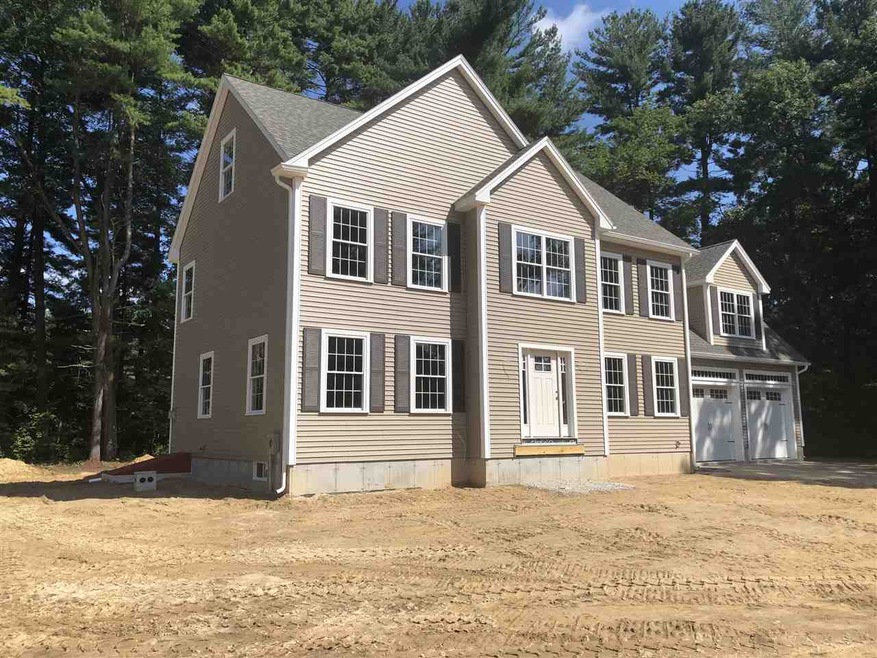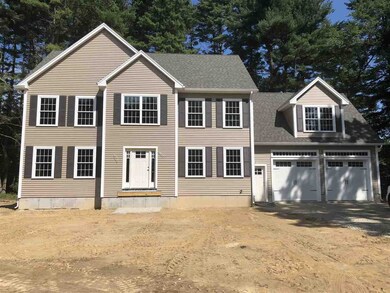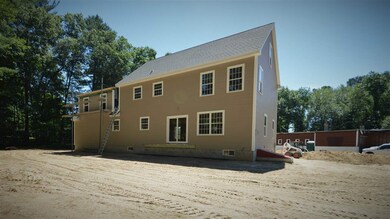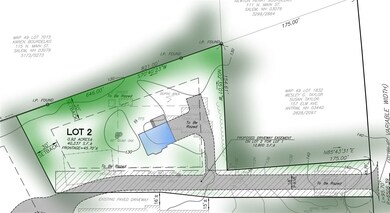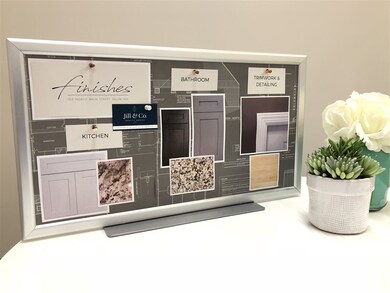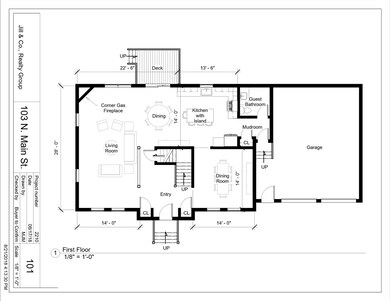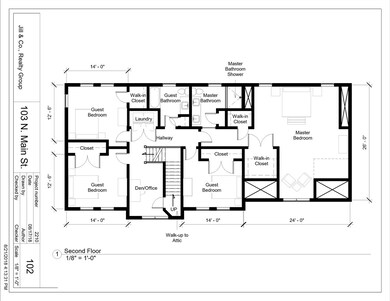
Highlights
- Colonial Architecture
- Wood Flooring
- 2 Car Direct Access Garage
- Deck
- Attic
- Walk-In Closet
About This Home
As of July 2021REACH OUT TO MATT, THE LISTING AGENT, FOR MORE INFORMATION ON THIS BRAND NEW 4 BEDROOM, 3 BATHROOM HOME with privacy, excellent finishes and a modern layout. Set back from the road, this new home is sited on a level sprawling lot in North Salem's newest micro-subdivision. Finishes include hardwood flooring thru-out the first floor, granite countertops, tastefully chosen fixtures and easy maintenance exterior materials. The first floor has a generous center entry that is flanked by a large 28' x 14' Living Room and 14' x 14' Dining Room. The Living Room shares views of the corner-gas fireplace with the Kitchen and has a large slider that leads to a private back deck. The Kitchen will have white-shaker cabinets, topped with granite counters, stainless steel pulls and abundant cabinetry including a large island for gathering around. The formal Dining Room is large and square, ready for holiday feasts and casual dining. The second floor has an open Den/Office at the top of the stairs and hosts four bedrooms, a laundry area, and a sumptuous Master Suite with his and her walk-in-closets. Storage and closet spaces are generous with large closets in each bedroom, a high-ceiling garage and a third-floor walk-up attic. This NEW home is sited on a flat, level lot that shares privacy with another to-be-built home. HIGH EFFICIENCY mechanical systems include two separate heating/cooling systems, one for each floor, providing Central Air and On-Demand hot water. The home has propane for heating and the gas-fireplace, and enjoys town-water. SCHEDULE AN APPOINTMENT TODAY TO SEE THIS GORGEOUS HOME.
Last Agent to Sell the Property
Matthew Mercier
Jill & Co Realty Group License #068462 Listed on: 08/10/2018
Home Details
Home Type
- Single Family
Est. Annual Taxes
- $15,125
Year Built
- Built in 2018
Lot Details
- 0.92 Acre Lot
- Level Lot
- Property is zoned RUR
Parking
- 2 Car Direct Access Garage
- Driveway
Home Design
- Home to be built
- Colonial Architecture
- Concrete Foundation
- Wood Frame Construction
- Architectural Shingle Roof
- Vinyl Siding
Interior Spaces
- 2-Story Property
- Gas Fireplace
- ENERGY STAR Qualified Windows
- Window Screens
- Combination Kitchen and Dining Room
- Storage
- Laundry on upper level
- Walk-Up Access
- Kitchen Island
- Attic
Flooring
- Wood
- Carpet
- Ceramic Tile
Bedrooms and Bathrooms
- 4 Bedrooms
- Walk-In Closet
- Bathroom on Main Level
Utilities
- Zoned Heating and Cooling
- Heating System Uses Gas
- 200+ Amp Service
- Tankless Water Heater
- Liquid Propane Gas Water Heater
- Private Sewer
Additional Features
- Hard or Low Nap Flooring
- ENERGY STAR/CFL/LED Lights
- Deck
Community Details
- Devins Way Subdivision
Listing and Financial Details
- Tax Lot 1981
Ownership History
Purchase Details
Home Financials for this Owner
Home Financials are based on the most recent Mortgage that was taken out on this home.Purchase Details
Home Financials for this Owner
Home Financials are based on the most recent Mortgage that was taken out on this home.Purchase Details
Purchase Details
Home Financials for this Owner
Home Financials are based on the most recent Mortgage that was taken out on this home.Similar Homes in Salem, NH
Home Values in the Area
Average Home Value in this Area
Purchase History
| Date | Type | Sale Price | Title Company |
|---|---|---|---|
| Warranty Deed | $1,016,000 | None Available | |
| Warranty Deed | -- | None Available | |
| Quit Claim Deed | -- | None Available | |
| Warranty Deed | -- | -- |
Mortgage History
| Date | Status | Loan Amount | Loan Type |
|---|---|---|---|
| Open | $200,000 | Credit Line Revolving | |
| Open | $716,000 | Purchase Money Mortgage | |
| Previous Owner | $250,000 | New Conventional |
Property History
| Date | Event | Price | Change | Sq Ft Price |
|---|---|---|---|---|
| 07/14/2021 07/14/21 | Sold | $1,016,000 | +2.7% | $207 / Sq Ft |
| 05/25/2021 05/25/21 | Pending | -- | -- | -- |
| 05/21/2021 05/21/21 | For Sale | $989,000 | +52.2% | $202 / Sq Ft |
| 08/26/2020 08/26/20 | Sold | $649,900 | 0.0% | $219 / Sq Ft |
| 07/16/2020 07/16/20 | Pending | -- | -- | -- |
| 07/14/2020 07/14/20 | For Sale | $649,900 | +13.0% | $219 / Sq Ft |
| 11/05/2018 11/05/18 | Sold | $575,000 | 0.0% | $205 / Sq Ft |
| 11/05/2018 11/05/18 | Sold | $575,000 | -2.4% | $205 / Sq Ft |
| 09/27/2018 09/27/18 | Pending | -- | -- | -- |
| 09/24/2018 09/24/18 | Pending | -- | -- | -- |
| 08/31/2018 08/31/18 | For Sale | $589,000 | 0.0% | $210 / Sq Ft |
| 08/10/2018 08/10/18 | For Sale | $589,000 | -- | $210 / Sq Ft |
Tax History Compared to Growth
Tax History
| Year | Tax Paid | Tax Assessment Tax Assessment Total Assessment is a certain percentage of the fair market value that is determined by local assessors to be the total taxable value of land and additions on the property. | Land | Improvement |
|---|---|---|---|---|
| 2024 | $15,125 | $859,400 | $130,600 | $728,800 |
| 2023 | $14,448 | $851,873 | $123,073 | $728,800 |
| 2022 | $13,403 | $835,073 | $123,073 | $712,000 |
| 2021 | $12,136 | $759,473 | $123,073 | $636,400 |
| 2020 | $12,267 | $557,100 | $85,600 | $471,500 |
| 2019 | $12,241 | $556,900 | $85,600 | $471,300 |
| 2018 | $1,850 | $85,600 | $85,600 | $0 |
Agents Affiliated with this Home
-
D
Seller's Agent in 2021
Devin Marcinkevich
Harris Real Estate
-
Caroline Verow

Buyer's Agent in 2021
Caroline Verow
Keller Williams Realty-Metropolitan
(603) 860-5633
112 Total Sales
-
Jill O'Shaughnessy

Seller's Agent in 2020
Jill O'Shaughnessy
Jill & Co. Realty Group - Real Broker NH, LLC
(603) 275-0487
173 Total Sales
-
Mark Bishop

Buyer's Agent in 2020
Mark Bishop
RE/MAX
(603) 484-8594
50 Total Sales
-
M
Seller's Agent in 2018
Matthew Mercier
Jill & Co Realty Group
-
Brian Cossette

Buyer's Agent in 2018
Brian Cossette
RE/MAX
(603) 988-7497
75 Total Sales
Map
Source: PrimeMLS
MLS Number: 4712103
APN: 49/ / 12570/ /
- 8 Cottonwood Ln
- 50 N Main St Unit 4
- 3 Roux Ave
- 8 Aulson Rd
- 8 Arcadia Ln
- 2 Millville Terrace
- 12 Ganley Dr
- 8 Stoneybrook Ln
- 9 Blake Rd
- 55A Millville Cir
- 40 Car Mar Ln
- 14 Shannon Rd
- 270 Shore Dr
- 3 Putnam Farm Rd
- 17 Franz Rd
- 20 Grove Ave
- 46 School St
- 1 Longview Dr Unit 203
- 1 Longview Dr Unit 101
- 1 Longview Dr Unit 108
