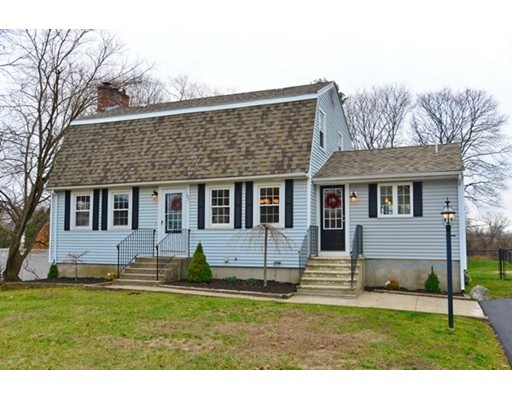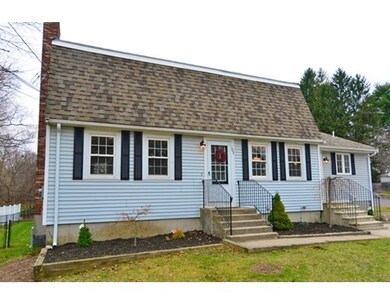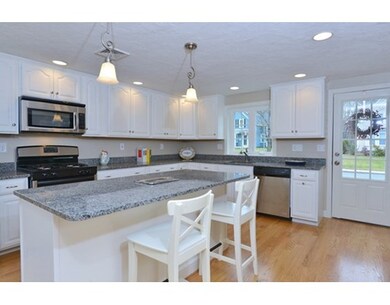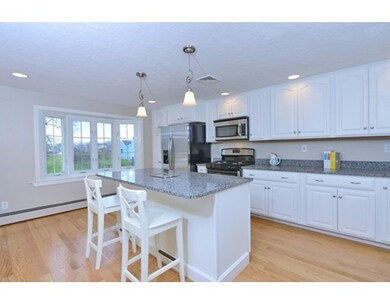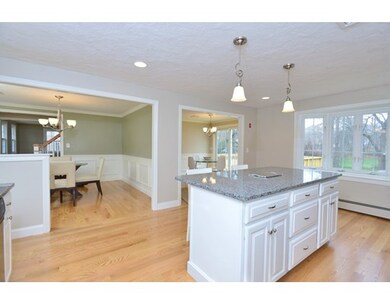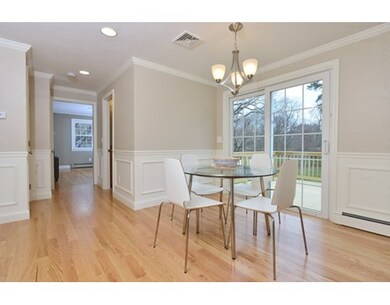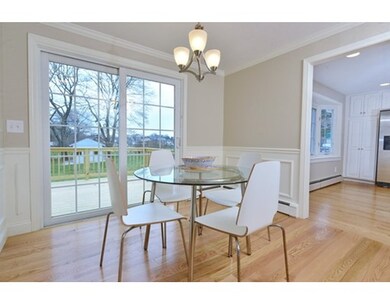
103 Peck St Franklin, MA 02038
Downtown Franklin NeighborhoodAbout This Home
As of December 2024Move right in! This exceptionally renovated Cape is sparkling new with architectural accents throughout, from the custom trim & hardwoods to the spacious living room with fireplace and the beautifully finished walkout basement. Bright, open-concept kitchen with white cabinetry, stainless appliances (gas stove), gleaming granite, generous island with seating and sunny eat-in dining area with sliders to the deck. The main level includes a formal dining room & a full bath. Upstairs are 3 large bedrooms (2 with walk-in closets), all new carpeting, plenty of closet space & a second full bath. The home also features a huge finished basement with 3 large rooms, laundry area and loads of storage. Newer roof, hot water, windows, appliances, deck & landscaping. Please join us at our First Open House on Sunday, 12/20 from 11-1pm!
Last Buyer's Agent
Susan Stivaletta
RE/MAX Executive Realty License #449000794
Home Details
Home Type
Single Family
Est. Annual Taxes
$6,982
Year Built
1978
Lot Details
0
Listing Details
- Lot Description: Fenced/Enclosed, Level
- Other Agent: 1.00
- Special Features: None
- Property Sub Type: Detached
- Year Built: 1978
Interior Features
- Appliances: Range, Dishwasher, Disposal, Microwave, Refrigerator, Vent Hood
- Fireplaces: 1
- Has Basement: Yes
- Fireplaces: 1
- Number of Rooms: 7
- Amenities: Public Transportation, Shopping, Park, Highway Access, Public School, T-Station
- Electric: 200 Amps
- Energy: Insulated Windows, Insulated Doors
- Flooring: Tile, Wall to Wall Carpet, Hardwood
- Insulation: Full
- Interior Amenities: Cable Available
- Basement: Full, Finished, Walk Out, Interior Access, Concrete Floor
- Bedroom 2: Second Floor, 10X14
- Bedroom 3: Second Floor, 10X10
- Bathroom #1: First Floor, 6X8
- Bathroom #2: Second Floor, 6X9
- Kitchen: First Floor, 18X14
- Laundry Room: Basement, 5X4
- Living Room: First Floor, 23X14
- Master Bedroom: Second Floor, 15X12
- Master Bedroom Description: Closet - Walk-in, Closet, Flooring - Wall to Wall Carpet, Cable Hookup
- Dining Room: First Floor, 12X11
- Family Room: Basement, 11X23
Exterior Features
- Roof: Asphalt/Fiberglass Shingles
- Construction: Frame
- Exterior: Vinyl
- Exterior Features: Deck, Gutters, Storage Shed, Screens, Fenced Yard
- Foundation: Poured Concrete
Garage/Parking
- Parking: Off-Street
- Parking Spaces: 4
Utilities
- Cooling: Central Air
- Heating: Hot Water Baseboard, Oil
- Heat Zones: 3
- Hot Water: Electric
- Utility Connections: for Gas Range, for Electric Dryer, Washer Hookup
Schools
- High School: Frankln
Lot Info
- Assessor Parcel Number: M:286 L:147
Ownership History
Purchase Details
Home Financials for this Owner
Home Financials are based on the most recent Mortgage that was taken out on this home.Purchase Details
Home Financials for this Owner
Home Financials are based on the most recent Mortgage that was taken out on this home.Purchase Details
Home Financials for this Owner
Home Financials are based on the most recent Mortgage that was taken out on this home.Purchase Details
Home Financials for this Owner
Home Financials are based on the most recent Mortgage that was taken out on this home.Purchase Details
Purchase Details
Purchase Details
Purchase Details
Similar Homes in the area
Home Values in the Area
Average Home Value in this Area
Purchase History
| Date | Type | Sale Price | Title Company |
|---|---|---|---|
| Not Resolvable | $475,000 | None Available | |
| Not Resolvable | $400,000 | -- | |
| Not Resolvable | $225,000 | -- | |
| Deed | $243,000 | -- | |
| Foreclosure Deed | $292,000 | -- | |
| Deed | $385,000 | -- | |
| Deed | $355,000 | -- | |
| Deed | $243,000 | -- | |
| Foreclosure Deed | $292,000 | -- | |
| Deed | $385,000 | -- | |
| Deed | $355,000 | -- | |
| Deed | $58,400 | -- |
Mortgage History
| Date | Status | Loan Amount | Loan Type |
|---|---|---|---|
| Open | $448,435 | Purchase Money Mortgage | |
| Closed | $448,435 | Purchase Money Mortgage | |
| Closed | $475,500 | VA | |
| Previous Owner | $360,000 | Stand Alone Refi Refinance Of Original Loan | |
| Previous Owner | $360,000 | New Conventional | |
| Previous Owner | $260,947 | Purchase Money Mortgage |
Property History
| Date | Event | Price | Change | Sq Ft Price |
|---|---|---|---|---|
| 12/06/2024 12/06/24 | Sold | $689,900 | 0.0% | $303 / Sq Ft |
| 10/20/2024 10/20/24 | Pending | -- | -- | -- |
| 10/17/2024 10/17/24 | Price Changed | $689,900 | -1.4% | $303 / Sq Ft |
| 10/10/2024 10/10/24 | For Sale | $699,900 | +47.3% | $308 / Sq Ft |
| 05/26/2020 05/26/20 | Sold | $475,000 | 0.0% | $199 / Sq Ft |
| 04/20/2020 04/20/20 | Pending | -- | -- | -- |
| 04/17/2020 04/17/20 | For Sale | $475,000 | +18.8% | $199 / Sq Ft |
| 01/28/2016 01/28/16 | Sold | $400,000 | +5.3% | $168 / Sq Ft |
| 12/20/2015 12/20/15 | Pending | -- | -- | -- |
| 12/17/2015 12/17/15 | For Sale | $379,900 | +68.8% | $160 / Sq Ft |
| 06/19/2015 06/19/15 | Sold | $225,000 | 0.0% | $129 / Sq Ft |
| 06/09/2015 06/09/15 | Pending | -- | -- | -- |
| 09/30/2014 09/30/14 | Off Market | $225,000 | -- | -- |
| 09/17/2014 09/17/14 | For Sale | $250,000 | -- | $143 / Sq Ft |
Tax History Compared to Growth
Tax History
| Year | Tax Paid | Tax Assessment Tax Assessment Total Assessment is a certain percentage of the fair market value that is determined by local assessors to be the total taxable value of land and additions on the property. | Land | Improvement |
|---|---|---|---|---|
| 2025 | $6,982 | $600,900 | $221,200 | $379,700 |
| 2024 | $6,493 | $550,700 | $221,200 | $329,500 |
| 2023 | $6,179 | $491,200 | $204,600 | $286,600 |
| 2022 | $6,150 | $437,700 | $184,400 | $253,300 |
| 2021 | $5,416 | $369,700 | $173,100 | $196,600 |
| 2020 | $5,578 | $384,400 | $199,700 | $184,700 |
| 2019 | $5,196 | $354,400 | $169,700 | $184,700 |
| 2018 | $5,004 | $341,600 | $176,400 | $165,200 |
| 2017 | $4,835 | $331,600 | $166,400 | $165,200 |
| 2016 | $4,621 | $318,700 | $179,800 | $138,900 |
| 2015 | $4,363 | $294,000 | $155,000 | $139,000 |
| 2014 | -- | $269,300 | $130,300 | $139,000 |
Agents Affiliated with this Home
-
Cheryl Luccini

Seller's Agent in 2024
Cheryl Luccini
Keller Williams Elite
(500) 889-7572
22 in this area
88 Total Sales
-
Susan Wade
S
Buyer's Agent in 2020
Susan Wade
Realty Executives
(617) 538-7744
9 Total Sales
-
S
Buyer's Agent in 2016
Susan Stivaletta
RE/MAX
-
Amber Cadorette

Seller's Agent in 2015
Amber Cadorette
Keller Williams Elite
(508) 498-1188
10 in this area
112 Total Sales
-
A
Buyer's Agent in 2015
Andrew Bissanti
Andrew E. Bissanti Realty
Map
Source: MLS Property Information Network (MLS PIN)
MLS Number: 71942132
APN: FRAN-000286-000000-000147
- 101R Peck St
- 32 Dale St
- 26 W Park St
- 75 Wachusett St
- 127 King St Unit 104
- 40 Cross St
- 15 Summer St Unit 107
- 90 E Central St Unit 202
- 90 E Central St Unit 106
- 90 E Central St Unit 301
- 90 E Central St Unit 103
- 90 E Central St Unit 205
- 90 E Central St Unit 102
- 90 E Central St Unit 203
- 90 E Central St Unit 304
- 72 E Central St Unit 301
- 82 Uncas Ave Unit 1
- 153 E Central St
- 62 Uncas Ave Unit 2
- 18 Corbin St
