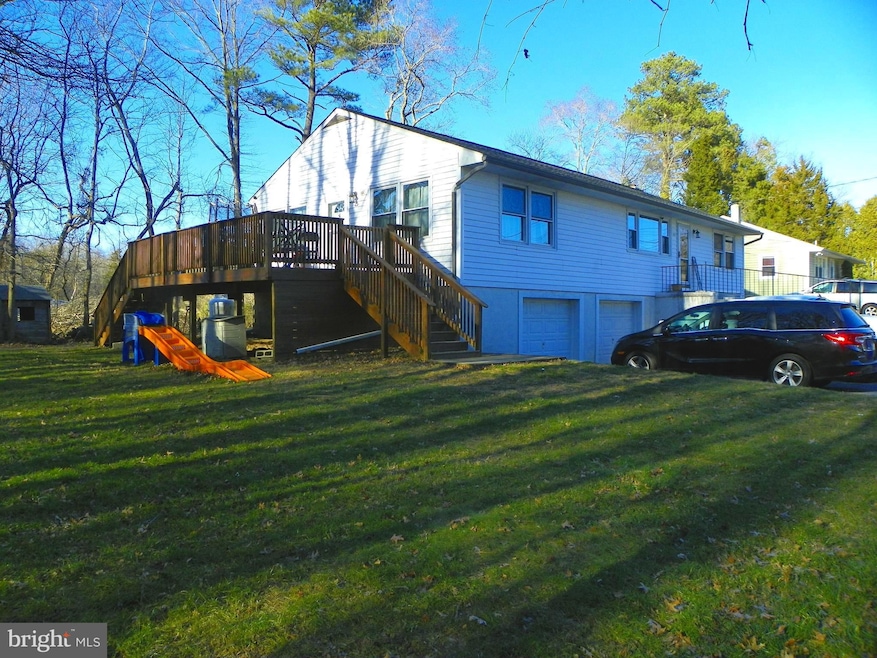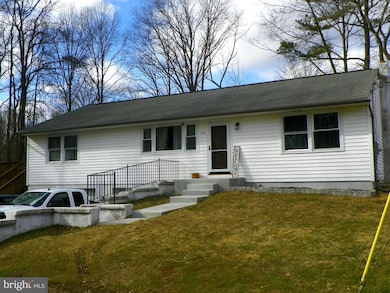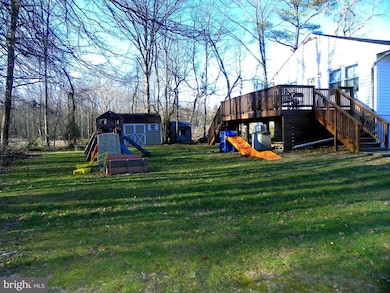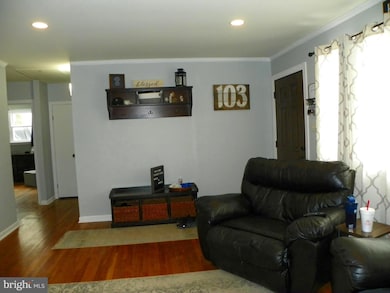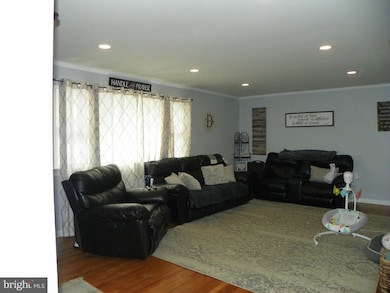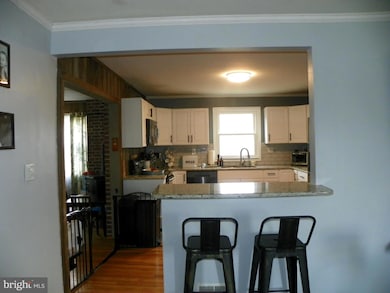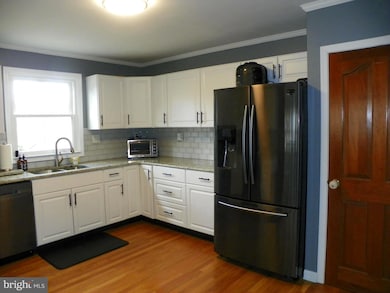
103 Smith Ln Bear, DE 19701
Bear NeighborhoodHighlights
- Wood Burning Stove
- Wood Flooring
- Beamed Ceilings
- Rambler Architecture
- No HOA
- Stainless Steel Appliances
About This Home
As of April 2021This is it! Make no mistake where you are! You are going no farther once you look at this beautifully updated home in rustic farmhouse decor with a vintage flare! This location is key to enjoying private living and yet so close to the heart of it all! Smith lane has only a few homes on the street and at the end of it appears this beautiful 3-bedroom 2 car attached garage home on this quiet secluded cul de sac. The welcoming front of the home is landscaped and ready for spring planting. From front door entrance is the living room freshly painted with hardwoods throughout. The updated kitchen has stainless appliances as well. From the kitchen and entering into the dining/ family room combo is where the rustic farmhouse look has been enriched with a little vintage flare! The floor plan allows plenty of room for entertaining family and friends especially since right off of the family room/dining combo is also a huge deck for even more entertaining outside! Too many upgrades to list like newer hvac, newer windows, newer flooring to mention a few! Even the master bedroom has been updated with a barn door closet! Freshly painted and cared for with detailed character and charm built in. This updated home is a well-maintained delight that just might be yours! But you must come see it to believe it! New Septic System being installed!
Last Agent to Sell the Property
EXP Realty, LLC License #RA-0020880 Listed on: 02/13/2021

Home Details
Home Type
- Single Family
Est. Annual Taxes
- $1,487
Year Built
- Built in 1964
Lot Details
- 0.29 Acre Lot
- Lot Dimensions are 128.80 x 102.70
- Property is in average condition
- Property is zoned NC10
Parking
- 2 Car Direct Access Garage
- 2 Driveway Spaces
- Basement Garage
- Front Facing Garage
- On-Street Parking
Home Design
- Rambler Architecture
- Wood Walls
- Architectural Shingle Roof
- Aluminum Siding
- Vinyl Siding
Interior Spaces
- 1,475 Sq Ft Home
- Property has 1 Level
- Beamed Ceilings
- Ceiling Fan
- Wood Burning Stove
- Family Room Off Kitchen
- Living Room
- Dining Room
- Wood Flooring
Kitchen
- Electric Oven or Range
- <<builtInMicrowave>>
- Dishwasher
- Stainless Steel Appliances
Bedrooms and Bathrooms
- 3 Main Level Bedrooms
- 1 Full Bathroom
Laundry
- Electric Dryer
- Washer
Basement
- Basement Fills Entire Space Under The House
- Interior Basement Entry
- Garage Access
Schools
- Gunning Bedford Middle School
- William Penn High School
Utilities
- 90% Forced Air Heating and Cooling System
- Window Unit Cooling System
- Heating System Uses Oil
- Heating System Powered By Owned Propane
- Programmable Thermostat
- 200+ Amp Service
- Electric Water Heater
- On Site Septic
Community Details
- No Home Owners Association
Listing and Financial Details
- Tax Lot 003
- Assessor Parcel Number 10-052.20-003
Ownership History
Purchase Details
Home Financials for this Owner
Home Financials are based on the most recent Mortgage that was taken out on this home.Purchase Details
Home Financials for this Owner
Home Financials are based on the most recent Mortgage that was taken out on this home.Purchase Details
Home Financials for this Owner
Home Financials are based on the most recent Mortgage that was taken out on this home.Purchase Details
Similar Homes in the area
Home Values in the Area
Average Home Value in this Area
Purchase History
| Date | Type | Sale Price | Title Company |
|---|---|---|---|
| Deed | $264,900 | None Available | |
| Interfamily Deed Transfer | -- | None Available | |
| Deed | -- | None Available | |
| Deed | $32,500 | -- |
Mortgage History
| Date | Status | Loan Amount | Loan Type |
|---|---|---|---|
| Open | $20,000 | New Conventional | |
| Open | $256,953 | New Conventional | |
| Previous Owner | $50,000 | Credit Line Revolving | |
| Previous Owner | $120,000 | New Conventional |
Property History
| Date | Event | Price | Change | Sq Ft Price |
|---|---|---|---|---|
| 04/16/2021 04/16/21 | Sold | $264,900 | +1.9% | $180 / Sq Ft |
| 02/21/2021 02/21/21 | Pending | -- | -- | -- |
| 02/13/2021 02/13/21 | For Sale | $259,900 | -- | $176 / Sq Ft |
Tax History Compared to Growth
Tax History
| Year | Tax Paid | Tax Assessment Tax Assessment Total Assessment is a certain percentage of the fair market value that is determined by local assessors to be the total taxable value of land and additions on the property. | Land | Improvement |
|---|---|---|---|---|
| 2024 | $1,554 | $46,600 | $8,600 | $38,000 |
| 2023 | $1,409 | $46,600 | $8,600 | $38,000 |
| 2022 | $1,477 | $46,600 | $8,600 | $38,000 |
| 2021 | $1,478 | $46,600 | $8,600 | $38,000 |
| 2020 | $1,487 | $46,600 | $8,600 | $38,000 |
| 2019 | $1,485 | $46,600 | $8,600 | $38,000 |
| 2018 | $1,457 | $46,600 | $8,600 | $38,000 |
| 2017 | $1,216 | $46,600 | $8,600 | $38,000 |
| 2016 | $1,216 | $46,600 | $8,600 | $38,000 |
| 2015 | -- | $46,600 | $8,600 | $38,000 |
| 2014 | -- | $46,600 | $8,600 | $38,000 |
Agents Affiliated with this Home
-
Randy Jernejcic

Seller's Agent in 2021
Randy Jernejcic
EXP Realty, LLC
(302) 983-5536
2 in this area
36 Total Sales
-
Annette Jernejcic
A
Seller Co-Listing Agent in 2021
Annette Jernejcic
EXP Realty, LLC
1 in this area
26 Total Sales
-
Carol Wick

Buyer's Agent in 2021
Carol Wick
Bryan Realty Group
(302) 760-3001
4 in this area
158 Total Sales
Map
Source: Bright MLS
MLS Number: DENC520308
APN: 10-052.20-003
- 103 Smiths Ln
- 1247 Red Lion Rd
- 1140 Governor Lea Rd
- 1500 Bear Corbitt Rd
- 113 Garwood Dr
- 113 Emerald Ridge Dr
- 120 Wynnefield Rd
- 121 Wynnefield Rd
- 190 Wynnefield Rd
- 250 Rushes Dr
- 18 Regal Ct
- 677 Old Porter Rd
- 2145 Meredith Way Unit 676
- 201 Colonial Downs Ct Unit 2101
- 201 Colonial Downs Ct Unit 2201
- 201 Colonial Downs Ct Unit 2304
- 201 Colonial Downs Ct Unit 2303
- 201 Colonial Downs Ct Unit 2204
- 201 Colonial Downs Ct Unit 2203
- 201 Colonial Downs Ct Unit 2104
