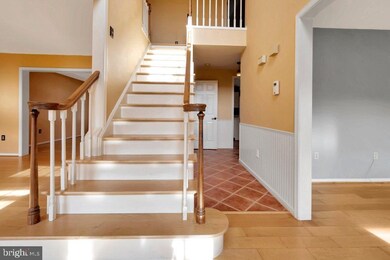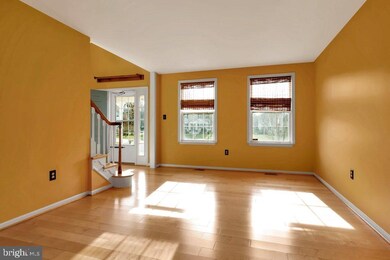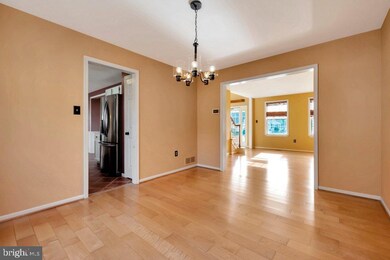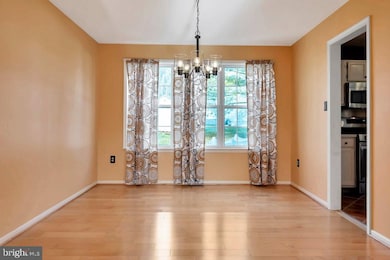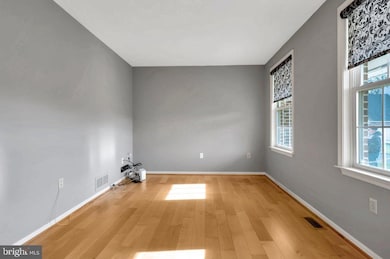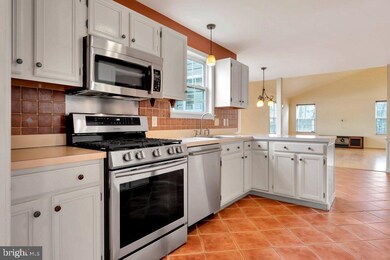
103 Split Rail Ct Newark, DE 19702
Bear NeighborhoodHighlights
- Open Floorplan
- Cathedral Ceiling
- Den
- Colonial Architecture
- Wood Flooring
- Breakfast Room
About This Home
As of April 2022Located in the highly desirable community of The Oaks is this rarely available opportunity!! Consisting of only 25 homes, this is a MUST SEE 4 bedroom, 2.5 bathroom STUNNER. This all front brick colonial located on a Cul-de-sac is available for immediate ownership. The inviting front porch welcomes you as you enter into this splendid two story open foyer home that offers wide plank maple hardwood flooring throughout!!!! On the first floor you will find a generous office/study, formal living and dining room and eat in kitchen that opens to the grand family room with a vaulted ceiling, perfect for family gatherings. You will also find a powder room AND laundry room located on this main level. Upstairs you will find four generous size bedrooms. The primary bedroom features a dressing area along with two walk in closets, cathedral ceiling and ensuite bathroom with a walk in shower and soaking tub. Three more nicely sized bedrooms with plenty of closet space along with a hall bath offering a double sink that rounds out the upstairs. The basement is large and unfinished with endless possibilities that await your future plans. The spacious back yard includes a white vinyl picket fence including a shed for additional storage and allows for countless outdoor activities with family and friends. This beautiful home is located off Old Baltimore Pike and is conveniently located to I-95, downtown Newark, hospitals and major shopping centers. Come be part of the Oaks Community today! This well maintained and one owner home will not last long, schedule your tour today!!!!!
Last Agent to Sell the Property
BHHS Fox & Roach-Concord License #RS-0024329 Listed on: 02/24/2022

Home Details
Home Type
- Single Family
Est. Annual Taxes
- $3,839
Year Built
- Built in 1993
Lot Details
- 8,712 Sq Ft Lot
- Cul-De-Sac
- Vinyl Fence
- Property is zoned NC6.5
HOA Fees
- $18 Monthly HOA Fees
Parking
- 2 Car Direct Access Garage
- 4 Driveway Spaces
- Front Facing Garage
Home Design
- Colonial Architecture
- Poured Concrete
- Architectural Shingle Roof
- Vinyl Siding
- Brick Front
- CPVC or PVC Pipes
Interior Spaces
- 2,625 Sq Ft Home
- Property has 2 Levels
- Open Floorplan
- Cathedral Ceiling
- Entrance Foyer
- Family Room Off Kitchen
- Living Room
- Formal Dining Room
- Den
- Home Security System
Kitchen
- Breakfast Room
- Eat-In Kitchen
- Gas Oven or Range
- Built-In Microwave
- ENERGY STAR Qualified Dishwasher
- Disposal
Flooring
- Wood
- Laminate
- Ceramic Tile
Bedrooms and Bathrooms
- 4 Bedrooms
- En-Suite Primary Bedroom
Laundry
- Laundry Room
- Laundry on main level
- Electric Dryer
- Front Loading Washer
Unfinished Basement
- Basement Fills Entire Space Under The House
- Crawl Space
Outdoor Features
- Porch
Schools
- Marshall Elementary School
- Kirk Middle School
- Christiana High School
Utilities
- Forced Air Heating and Cooling System
- 200+ Amp Service
- Natural Gas Water Heater
- Satellite Dish
- Cable TV Available
Community Details
- The Oaks Maint Corp HOA
- The Oaks Subdivision
Listing and Financial Details
- Assessor Parcel Number 0903810442
Ownership History
Purchase Details
Similar Homes in Newark, DE
Home Values in the Area
Average Home Value in this Area
Purchase History
| Date | Type | Sale Price | Title Company |
|---|---|---|---|
| Deed | $172,300 | -- |
Mortgage History
| Date | Status | Loan Amount | Loan Type |
|---|---|---|---|
| Previous Owner | $220,000 | Unknown |
Property History
| Date | Event | Price | Change | Sq Ft Price |
|---|---|---|---|---|
| 04/08/2022 04/08/22 | Sold | $451,000 | +1.3% | $172 / Sq Ft |
| 02/28/2022 02/28/22 | Pending | -- | -- | -- |
| 02/24/2022 02/24/22 | For Sale | $445,000 | -- | $170 / Sq Ft |
Tax History Compared to Growth
Tax History
| Year | Tax Paid | Tax Assessment Tax Assessment Total Assessment is a certain percentage of the fair market value that is determined by local assessors to be the total taxable value of land and additions on the property. | Land | Improvement |
|---|---|---|---|---|
| 2024 | $4,040 | $91,800 | $15,800 | $76,000 |
| 2023 | $3,945 | $91,800 | $15,800 | $76,000 |
| 2022 | $3,922 | $91,800 | $15,800 | $76,000 |
| 2021 | $321 | $91,800 | $15,800 | $76,000 |
| 2020 | $321 | $91,800 | $15,800 | $76,000 |
| 2019 | $321 | $91,800 | $15,800 | $76,000 |
| 2018 | $321 | $91,800 | $15,800 | $76,000 |
| 2017 | -- | $91,800 | $15,800 | $76,000 |
| 2016 | -- | $91,800 | $15,800 | $76,000 |
| 2015 | $2,843 | $91,800 | $15,800 | $76,000 |
| 2014 | $2,855 | $91,800 | $15,800 | $76,000 |
Agents Affiliated with this Home
-
Cindy Allen

Seller's Agent in 2022
Cindy Allen
BHHS Fox & Roach
(302) 415-0772
2 in this area
75 Total Sales
-
John Diamond

Seller Co-Listing Agent in 2022
John Diamond
BHHS Fox & Roach
(302) 584-2883
2 in this area
5 Total Sales
-
Melinda Morina

Buyer's Agent in 2022
Melinda Morina
EXP Realty, LLC
(610) 732-8402
1 in this area
11 Total Sales
Map
Source: Bright MLS
MLS Number: DENC2018286
APN: 09-038.10-442
- 614 Timber Wood Blvd
- 142 Woodland Rd
- 27 Sumac Ct
- 6 Fern Ct
- 413 Post Oak Ln
- 4 W Christina Place
- 401 Barley Dr
- 102 Woodshade Dr
- 42 Thomas Jefferson Blvd
- 43 Thomas Jefferson Blvd
- 2 Renai Ct
- 59 E Shady Dr
- 517 E Hanna Dr
- 104 W Shady Dr
- 145 Cypress Dr
- 138 Creekside Ct
- 41 Sherin Dr
- 147 Darling St
- 4 Charles Ct
- 5 Parrot Ct

