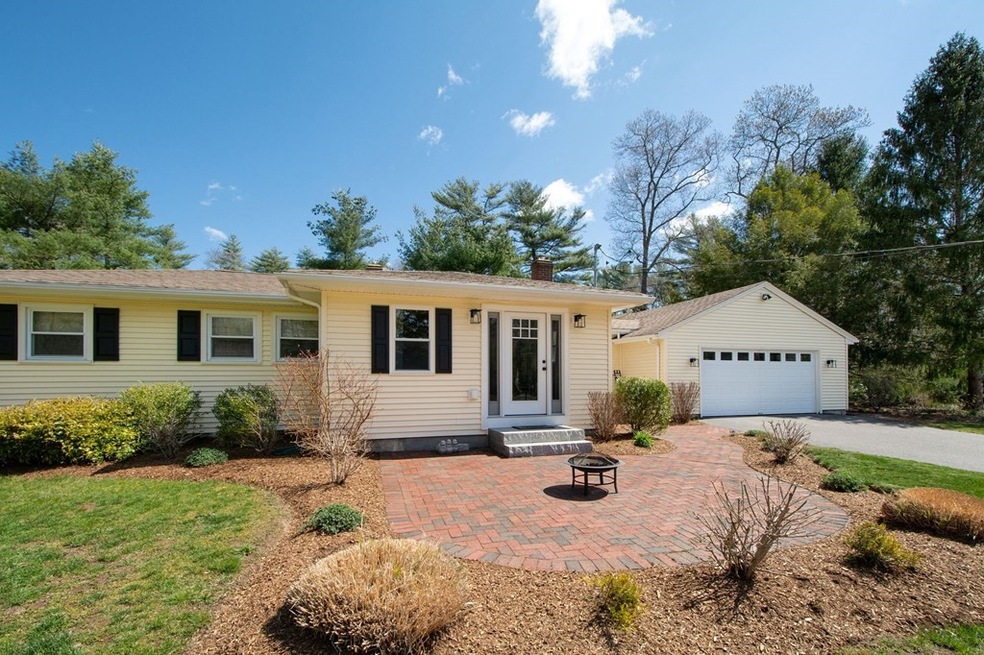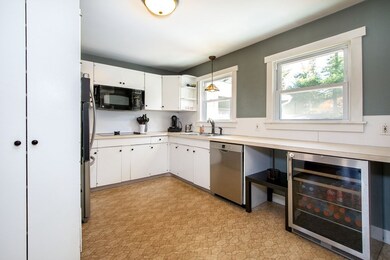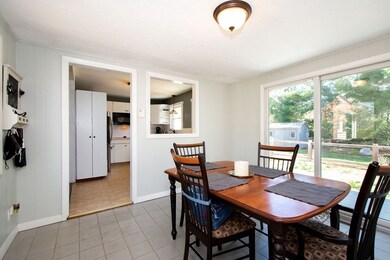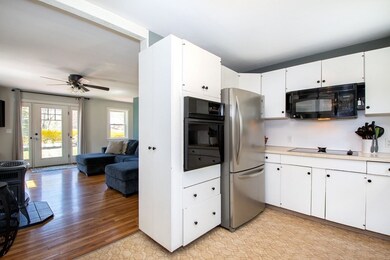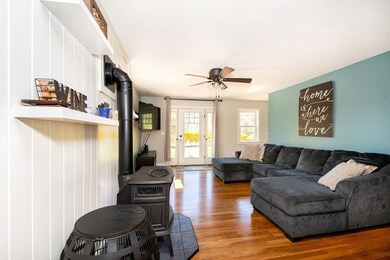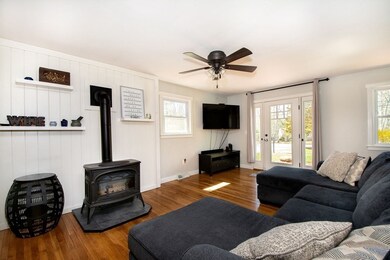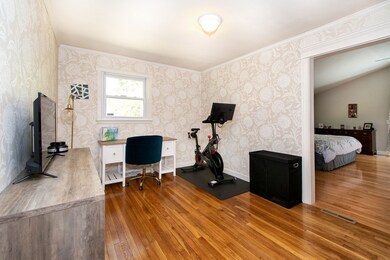
103 Upland Rd Plympton, MA 02367
Highlights
- Deck
- Wood Flooring
- Sitting Room
- Ranch Style House
- 1 Fireplace
- Balcony
About This Home
As of June 2021Calling first time home buyers & down sizers alike you'll instantly fall in love with this one level ranch. This home has been beautifully maintained & thoughtfully updated. Since 2014 updates include the furnace, water filtration system, well pump, hot water tank, central air & a whole house-automatic generator- there's more- the roof, the windows & the 4 bedroom septic are all newer. The ample sized master en-suite is complete with cathedral ceiling, hardwood floors, a walk-in closet, a laundry closet, a large bathroom with double vanity & beautiful tiled walk-in shower. The rest of the home offers 3 other bedrooms (one is being used as a sitting/office/exercise room), a living room with a gas stove, kitchen with newer dishwasher & the dining area in the light & bright breezeway. All situated on a level, corner lot with two decks, a stone patio, fenced area & a two-car attached garage. This single level ranch is a must see. Plympton, close to everything, yet you feel miles from it!
Home Details
Home Type
- Single Family
Est. Annual Taxes
- $5,641
Year Built
- Built in 1963
Lot Details
- 0.72 Acre Lot
- Level Lot
- Property is zoned R1
Parking
- 2 Car Attached Garage
- Off-Street Parking
Home Design
- Ranch Style House
- Frame Construction
- Shingle Roof
- Concrete Perimeter Foundation
Interior Spaces
- 1,608 Sq Ft Home
- Wainscoting
- Ceiling Fan
- 1 Fireplace
- French Doors
- Sliding Doors
- Sitting Room
Kitchen
- Stove
- Range
- Microwave
- Dishwasher
Flooring
- Wood
- Ceramic Tile
- Vinyl
Bedrooms and Bathrooms
- 3 Bedrooms
- Walk-In Closet
- 2 Full Bathrooms
- Double Vanity
- Bathtub with Shower
Laundry
- Laundry on main level
- Dryer
- Washer
Basement
- Basement Fills Entire Space Under The House
- Interior and Exterior Basement Entry
Eco-Friendly Details
- Energy-Efficient Thermostat
Outdoor Features
- Balcony
- Deck
- Outdoor Storage
- Breezeway
Schools
- Silver Lake High School
Utilities
- Central Air
- Heating System Uses Oil
- Baseboard Heating
- Power Generator
- Water Treatment System
- Private Water Source
- Private Sewer
Listing and Financial Details
- Assessor Parcel Number M:18 B:5 L:2,3251779
Similar Homes in the area
Home Values in the Area
Average Home Value in this Area
Property History
| Date | Event | Price | Change | Sq Ft Price |
|---|---|---|---|---|
| 06/22/2021 06/22/21 | Sold | $510,000 | +4.3% | $317 / Sq Ft |
| 04/24/2021 04/24/21 | Pending | -- | -- | -- |
| 04/23/2021 04/23/21 | For Sale | $489,000 | +22.6% | $304 / Sq Ft |
| 06/20/2019 06/20/19 | Sold | $399,000 | 0.0% | $248 / Sq Ft |
| 04/15/2019 04/15/19 | Pending | -- | -- | -- |
| 04/12/2019 04/12/19 | For Sale | $399,000 | +33.0% | $248 / Sq Ft |
| 08/29/2014 08/29/14 | Sold | $300,000 | 0.0% | $187 / Sq Ft |
| 08/07/2014 08/07/14 | Pending | -- | -- | -- |
| 04/08/2014 04/08/14 | Off Market | $300,000 | -- | -- |
| 04/01/2014 04/01/14 | For Sale | $299,900 | -- | $187 / Sq Ft |
Tax History Compared to Growth
Agents Affiliated with this Home
-
Renee Hogan

Seller's Agent in 2021
Renee Hogan
Bay Farm Realty
(781) 248-7153
42 Total Sales
-
Ben And Kate Real Estate

Buyer's Agent in 2021
Ben And Kate Real Estate
Keller Williams Realty Signature Properties
(781) 831-0340
283 Total Sales
-
Jean Cohen

Seller's Agent in 2019
Jean Cohen
Engel & Völkers , South Shore
(781) 367-7191
74 Total Sales
-
Alyson Ferrando

Buyer's Agent in 2019
Alyson Ferrando
Compass
(781) 223-5172
72 Total Sales
-
R
Seller's Agent in 2014
Rhonda Dravenstadt
Coldwell Banker Realty - Duxbury
Map
Source: MLS Property Information Network (MLS PIN)
MLS Number: 72818451
APN: PLYP M:003D B:0005 L:00020
