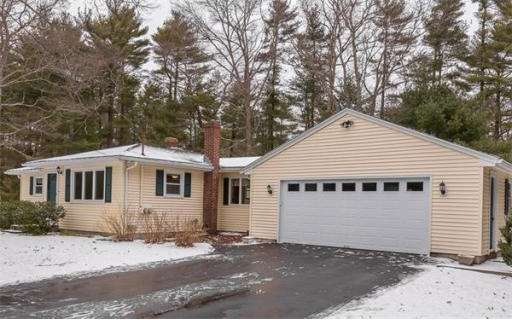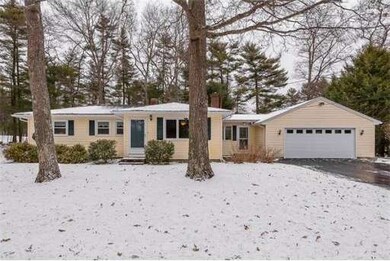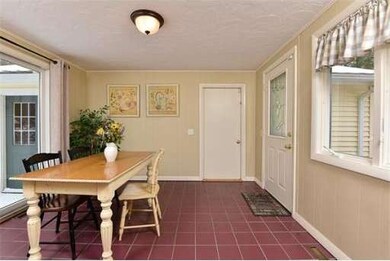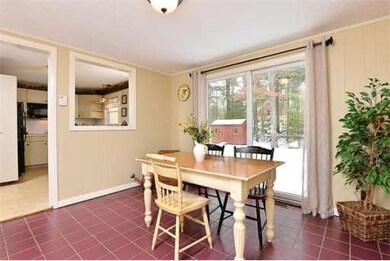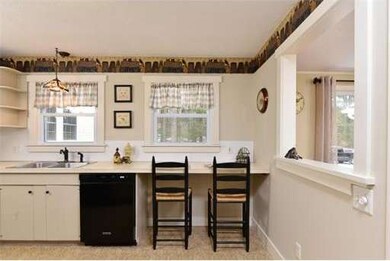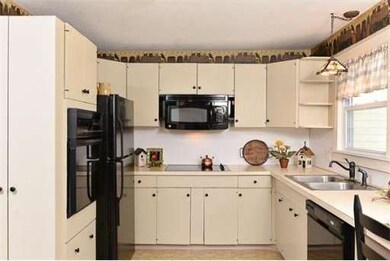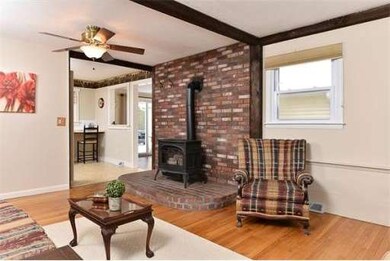
103 Upland Rd Plympton, MA 02367
About This Home
As of June 2021Welcome to beautiful Plympton....home to artists, nature lovers, and horse farms! Light and bright expanded Ranch on lovely, tree-lined corner lot bordered by stone walls. Lovingly maintained with fabulous Master Bedroom addition, complete with sitting room and en-suite bath. French doors open to beautiful pergola - perfect for enjoying your morning cup of coffee while listening to the birds! Living room has added warmth of gas stove. Home is freshly painted with hardwood floors in most rooms. New roof, newer windows, newer 4-bedroom septic. Beautiful grassy yard with numerous flowering plants, irrigation system, outdoor lighting, and deck off dining area. Attached oversized two car garage with huge work area and storage above. Full basement with large work table - perfect for your hobby or projects. Security system and water filtration system included. Sought-after Plympton neighborhood.
Last Agent to Sell the Property
Rhonda Dravenstadt
Coldwell Banker Realty - Duxbury License #455021511 Listed on: 04/01/2014
Last Buyer's Agent
Rhonda Dravenstadt
Coldwell Banker Realty - Duxbury License #455021511 Listed on: 04/01/2014
Home Details
Home Type
Single Family
Year Built
1963
Lot Details
0
Listing Details
- Lot Description: Corner, Wooded, Paved Drive, Level
- Special Features: None
- Property Sub Type: Detached
- Year Built: 1963
Interior Features
- Has Basement: Yes
- Primary Bathroom: Yes
- Number of Rooms: 7
- Flooring: Wood, Tile, Vinyl
- Interior Amenities: Security System, Cable Available, Whole House Fan, French Doors
- Basement: Full, Interior Access, Bulkhead, Sump Pump, Concrete Floor
- Bedroom 2: First Floor, 12X8
- Bedroom 3: First Floor, 11X11
- Bathroom #1: First Floor, 7X5
- Bathroom #2: First Floor, 11X7
- Kitchen: First Floor, 13X10
- Laundry Room: First Floor
- Living Room: First Floor, 18X12
- Master Bedroom: First Floor, 20X15
- Master Bedroom Description: Ceiling Fan(s), Closet - Walk-in, Flooring - Hardwood, Balcony / Deck, French Doors
- Dining Room: First Floor, 12X11
Exterior Features
- Construction: Frame
- Exterior: Vinyl
- Exterior Features: Deck, Gutters, Storage Shed, Sprinkler System, Stone Wall
- Foundation: Poured Concrete
Garage/Parking
- Garage Parking: Attached, Garage Door Opener, Storage, Work Area
- Garage Spaces: 2
- Parking: Paved Driveway
- Parking Spaces: 8
Utilities
- Heat Zones: 1
- Utility Connections: for Electric Range, for Electric Oven
Condo/Co-op/Association
- HOA: No
Similar Home in Plympton, MA
Home Values in the Area
Average Home Value in this Area
Property History
| Date | Event | Price | Change | Sq Ft Price |
|---|---|---|---|---|
| 06/22/2021 06/22/21 | Sold | $510,000 | +4.3% | $317 / Sq Ft |
| 04/24/2021 04/24/21 | Pending | -- | -- | -- |
| 04/23/2021 04/23/21 | For Sale | $489,000 | +22.6% | $304 / Sq Ft |
| 06/20/2019 06/20/19 | Sold | $399,000 | 0.0% | $248 / Sq Ft |
| 04/15/2019 04/15/19 | Pending | -- | -- | -- |
| 04/12/2019 04/12/19 | For Sale | $399,000 | +33.0% | $248 / Sq Ft |
| 08/29/2014 08/29/14 | Sold | $300,000 | 0.0% | $187 / Sq Ft |
| 08/07/2014 08/07/14 | Pending | -- | -- | -- |
| 04/08/2014 04/08/14 | Off Market | $300,000 | -- | -- |
| 04/01/2014 04/01/14 | For Sale | $299,900 | -- | $187 / Sq Ft |
Tax History Compared to Growth
Agents Affiliated with this Home
-
Renee Hogan

Seller's Agent in 2021
Renee Hogan
Bay Farm Realty
(781) 248-7153
42 Total Sales
-
Ben And Kate Real Estate

Buyer's Agent in 2021
Ben And Kate Real Estate
Keller Williams Realty Signature Properties
(781) 831-0340
284 Total Sales
-
Jean Cohen

Seller's Agent in 2019
Jean Cohen
Engel & Völkers , South Shore
(781) 367-7191
75 Total Sales
-
Alyson Ferrando

Buyer's Agent in 2019
Alyson Ferrando
Compass
(781) 223-5172
72 Total Sales
-
R
Seller's Agent in 2014
Rhonda Dravenstadt
Coldwell Banker Realty - Duxbury
Map
Source: MLS Property Information Network (MLS PIN)
MLS Number: 71653160
APN: PLYP M:003D B:0005 L:00020
