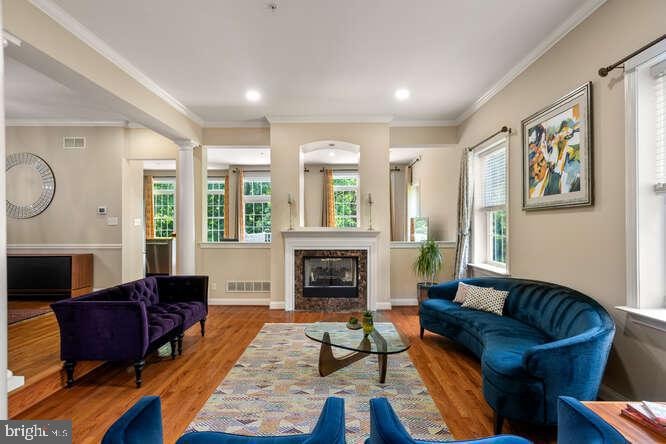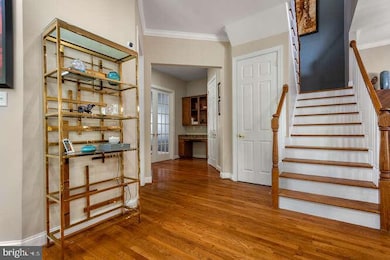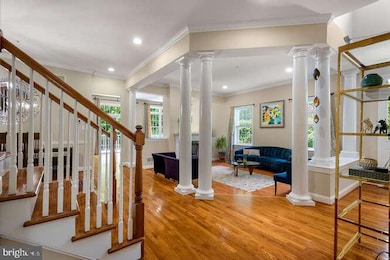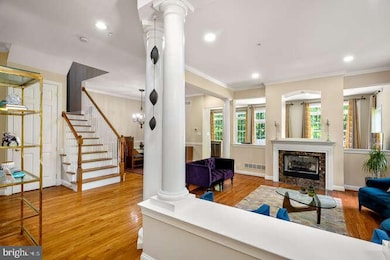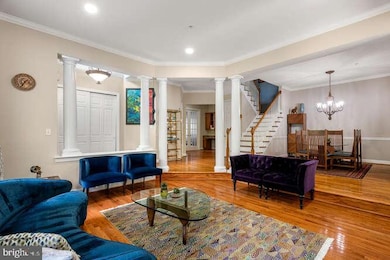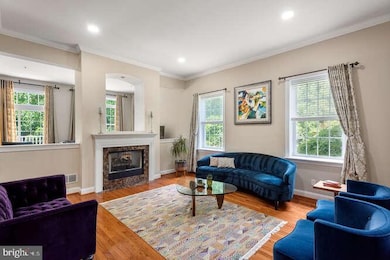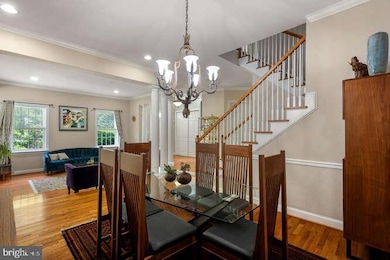
Estimated payment $4,449/month
Highlights
- Traditional Architecture
- Cathedral Ceiling
- 2 Car Attached Garage
- Exton Elementary School Rated A
- Wood Flooring
- Forced Air Heating and Cooling System
About This Home
Amazing location—walk to Target, with ultra-convenient access to the Exton train station, major commuting routes, and tons of dining and retail options. Beautifully maintained home in the desirable Reserve at Whiteland Hills and award-winning West Chester School District. Step inside to soaring 10'+ ceilings, real hardwood floors, elegant trimwork, and abundant natural light pouring through the oversized windows! The freshly painted living room features a gas fireplace and opens to the formal dining room. The recently updated kitchen offers refinished 42" cabinetry with stylish hardware, a large island, stainless steel appliances, and a sunny breakfast nook. Work from home? A private office with French doors is conveiently on the main level with natural light. Have an in law staying with you? This space could also be an guest suite on the main level. Finishing off this level is a built-in homework desk, powder room, and 2-car garage. Upstairs, the spacious primary suite includes a sitting area, walk-in closet, and spa-like bath with Jacuzzi tub and separate shower. Two additional bedrooms share a hall bath, and laundry is conveniently located on the second floor. The walkout basement offers endless potential with a paver patio underneath the deck. Recent updates: new top of the line AC & heat pump (2023), and a large private composite deck—perfect for entertaining.
Townhouse Details
Home Type
- Townhome
Est. Annual Taxes
- $7,263
Year Built
- Built in 2005
Lot Details
- 1,896 Sq Ft Lot
- Property is in excellent condition
HOA Fees
- $345 Monthly HOA Fees
Parking
- 2 Car Attached Garage
- 2 Driveway Spaces
Home Design
- Traditional Architecture
- Stone Siding
- Vinyl Siding
Interior Spaces
- 2,770 Sq Ft Home
- Property has 2 Levels
- Cathedral Ceiling
- Gas Fireplace
- Walk-Out Basement
- Laundry on upper level
Flooring
- Wood
- Carpet
Bedrooms and Bathrooms
- 3 Bedrooms
Schools
- West Chester East High School
Utilities
- Forced Air Heating and Cooling System
- Natural Gas Water Heater
Community Details
- Association fees include lawn maintenance, snow removal, common area maintenance
- Whiteland Hills Subdivision
Listing and Financial Details
- Assessor Parcel Number 41-02 -0076.4500
Map
Home Values in the Area
Average Home Value in this Area
Tax History
| Year | Tax Paid | Tax Assessment Tax Assessment Total Assessment is a certain percentage of the fair market value that is determined by local assessors to be the total taxable value of land and additions on the property. | Land | Improvement |
|---|---|---|---|---|
| 2024 | $7,190 | $248,040 | $29,830 | $218,210 |
| 2023 | $6,871 | $248,040 | $29,830 | $218,210 |
| 2022 | $6,778 | $248,040 | $29,830 | $218,210 |
| 2021 | $6,679 | $248,040 | $29,830 | $218,210 |
| 2020 | $6,634 | $248,040 | $29,830 | $218,210 |
| 2019 | $6,538 | $248,040 | $29,830 | $218,210 |
| 2018 | $6,393 | $248,040 | $29,830 | $218,210 |
| 2017 | $6,247 | $248,040 | $29,830 | $218,210 |
| 2016 | -- | $248,040 | $29,830 | $218,210 |
| 2015 | -- | $248,040 | $29,830 | $218,210 |
| 2014 | -- | $248,040 | $29,830 | $218,210 |
Property History
| Date | Event | Price | Change | Sq Ft Price |
|---|---|---|---|---|
| 05/21/2025 05/21/25 | For Sale | $624,999 | 0.0% | $226 / Sq Ft |
| 05/07/2025 05/07/25 | Price Changed | $625,000 | -2.3% | $226 / Sq Ft |
| 04/23/2025 04/23/25 | For Sale | $639,990 | +54.2% | $231 / Sq Ft |
| 05/15/2015 05/15/15 | Sold | $415,000 | -3.5% | $150 / Sq Ft |
| 03/24/2015 03/24/15 | Pending | -- | -- | -- |
| 02/11/2015 02/11/15 | For Sale | $429,900 | +10.5% | $155 / Sq Ft |
| 08/10/2012 08/10/12 | Sold | $389,000 | -6.2% | $140 / Sq Ft |
| 06/26/2012 06/26/12 | Pending | -- | -- | -- |
| 06/19/2012 06/19/12 | For Sale | $414,900 | +6.7% | $150 / Sq Ft |
| 06/19/2012 06/19/12 | Off Market | $389,000 | -- | -- |
| 06/06/2012 06/06/12 | Price Changed | $414,900 | -2.4% | $150 / Sq Ft |
| 04/13/2012 04/13/12 | Price Changed | $424,900 | -1.2% | $153 / Sq Ft |
| 02/18/2012 02/18/12 | For Sale | $429,900 | -- | $155 / Sq Ft |
Purchase History
| Date | Type | Sale Price | Title Company |
|---|---|---|---|
| Deed | $415,000 | First American Title Ins Co | |
| Deed | $415,000 | None Available | |
| Deed | $389,000 | None Available | |
| Deed | $446,008 | -- |
Mortgage History
| Date | Status | Loan Amount | Loan Type |
|---|---|---|---|
| Open | $311,250 | New Conventional | |
| Previous Owner | $369,550 | New Conventional | |
| Previous Owner | $356,800 | Fannie Mae Freddie Mac |
Similar Homes in the area
Source: Bright MLS
MLS Number: PACT2098852
APN: 41-002-0076.4500
- 120 Whiteland Hills Cir Unit 5
- 135 Whiteland Hills Cir Unit 33
- 105 Shoen Rd
- 515 Preston Ct
- 320 Biddle Dr
- 301 Bell Ct
- 421 Concord Ave
- 360 Long Ridge Ln
- 134 Andover Dr
- 207 Louis Dr
- 1401 Worthington Dr Unit 1401
- 127 Timber Springs Ln
- 204 Autumn Dr
- 512 Worthington Rd
- 429 Lee Place
- 540 Worthington Rd
- 422 Lee Place
- 217 Namar Ave
- 218 Hendricks Ave
- 353 S Balderston Dr
