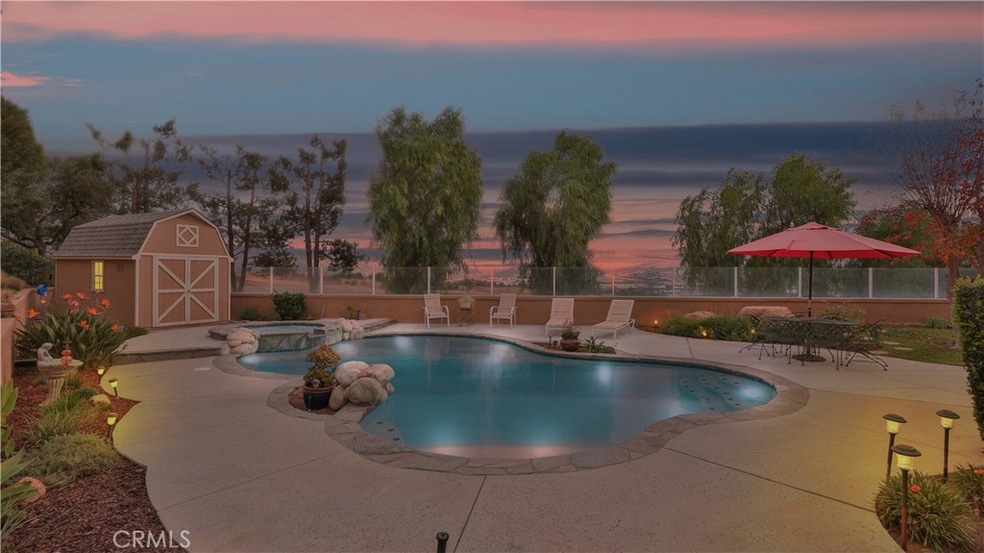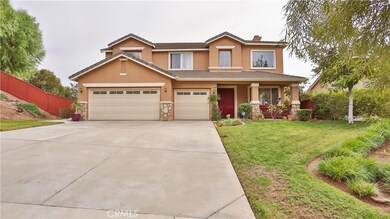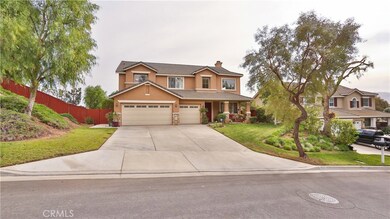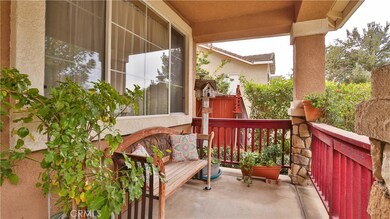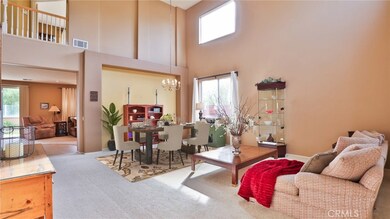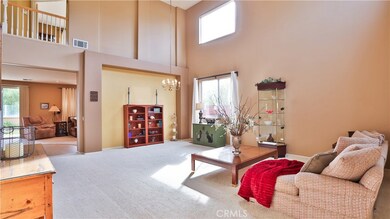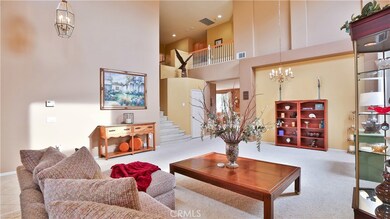
1030 Mandevilla Way Corona, CA 92879
Corona Ranch NeighborhoodEstimated Value: $1,073,000 - $1,125,000
Highlights
- In Ground Pool
- City Lights View
- Open Floorplan
- Primary Bedroom Suite
- 0.5 Acre Lot
- Dual Staircase
About This Home
As of March 2021WHAT A VIEW! If the outside of your home is as important as the inside, then you won't be disappointed w/this wonderful home. Located on a large premium lot w/views of the trees, hills, & city lights this home features a sparkling pool & spa, fire pit, covered patio, insulated storage shed, dog run & garden w/no neighbors behind you. You really must see this yard to appreciate it. Inside the home you will be greeted w/2-story ceilings in the spacious formal living & dining rooms. The kitchen is spacious w/tons storage, large kitchen island, stainless steel appliances & recessed lighting. Just off the kitchen is the large laundry room complete w/cabinets. An amble informal eating area + built in billing desk is just off the kitchen & opens to the large family room. The spacious family room features a fireplace, recessed lights, & entertainment niche. A bedroom, full bathroom & huge storage closet hidden under the stairs complete the downstairs. Upstairs the master bedroom is massive featuring a retreat complete w/spectacular, unobstructed views & a private balcony. The master bathroom is equally large w/dual sinks, vanity, privacy toilet, separate tub & shower & large walk in closet. The remaining 3 bedrooms are all spacious w/lighted ceiling fan & mirrored closet doors & 1 room w/awesome views of the backyard that anyone would surely fight over. The hall bathroom has dual sinks as well as a privacy door to the shower & toilet.
Last Agent to Sell the Property
KW College Park License #01416290 Listed on: 12/09/2020

Home Details
Home Type
- Single Family
Est. Annual Taxes
- $9,846
Year Built
- Built in 1998
Lot Details
- 0.5 Acre Lot
- Wood Fence
- Stucco Fence
- Landscaped
- Irregular Lot
- Private Yard
- Lawn
- Garden
- Back and Front Yard
HOA Fees
- $146 Monthly HOA Fees
Parking
- 3 Car Attached Garage
- 2 Open Parking Spaces
- Parking Available
- Driveway
Property Views
- City Lights
- Woods
- Hills
- Pool
Interior Spaces
- 3,185 Sq Ft Home
- 2-Story Property
- Open Floorplan
- Dual Staircase
- Built-In Features
- Cathedral Ceiling
- Ceiling Fan
- Recessed Lighting
- Wood Burning Fireplace
- Gas Fireplace
- Blinds
- Entryway
- Family Room with Fireplace
- Family Room Off Kitchen
- Living Room
- Dining Room
- Laundry Room
Kitchen
- Open to Family Room
- Eat-In Kitchen
- Free-Standing Range
- Microwave
- Dishwasher
- Kitchen Island
- Tile Countertops
Flooring
- Carpet
- Laminate
- Tile
Bedrooms and Bathrooms
- 5 Bedrooms | 1 Main Level Bedroom
- Primary Bedroom Suite
- Walk-In Closet
- Makeup or Vanity Space
- Dual Sinks
- Dual Vanity Sinks in Primary Bathroom
- Private Water Closet
- Soaking Tub
- Bathtub with Shower
- Separate Shower
- Closet In Bathroom
Pool
- In Ground Pool
- Heated Spa
- In Ground Spa
Outdoor Features
- Balcony
- Deck
- Covered patio or porch
- Exterior Lighting
- Shed
Schools
- Corona Ranch Elementary School
- Auburndale Middle School
- Norco High School
Utilities
- Central Heating and Cooling System
Listing and Financial Details
- Tax Lot 14
- Tax Tract Number 23384
- Assessor Parcel Number 122451014
Community Details
Overview
- Estates At Corona Ranch Association, Phone Number (951) 359-2840
- Professional Community Management HOA
- Maintained Community
Security
- Resident Manager or Management On Site
Ownership History
Purchase Details
Home Financials for this Owner
Home Financials are based on the most recent Mortgage that was taken out on this home.Purchase Details
Home Financials for this Owner
Home Financials are based on the most recent Mortgage that was taken out on this home.Similar Homes in Corona, CA
Home Values in the Area
Average Home Value in this Area
Purchase History
| Date | Buyer | Sale Price | Title Company |
|---|---|---|---|
| Bhogte Devdatta | $815,000 | Timios Title A Ca Corp | |
| Kinney James R | $293,000 | First American Title Co |
Mortgage History
| Date | Status | Borrower | Loan Amount |
|---|---|---|---|
| Open | Bhogte Devdatta | $652,000 | |
| Previous Owner | Kinney James R | $600,000 | |
| Previous Owner | Kinney James R | $105,000 | |
| Previous Owner | Kinney James R | $40,000 | |
| Previous Owner | Kinney James R | $392,000 | |
| Previous Owner | Kinney James R | $122,000 | |
| Previous Owner | Kinney James R | $122,000 | |
| Previous Owner | Kinney James R | $95,000 | |
| Previous Owner | Kinney James R | $259,268 | |
| Closed | Kinney James R | $48,600 |
Property History
| Date | Event | Price | Change | Sq Ft Price |
|---|---|---|---|---|
| 03/19/2021 03/19/21 | Sold | $815,000 | +1.9% | $256 / Sq Ft |
| 02/08/2021 02/08/21 | Pending | -- | -- | -- |
| 01/08/2021 01/08/21 | For Sale | $800,000 | 0.0% | $251 / Sq Ft |
| 01/04/2021 01/04/21 | Pending | -- | -- | -- |
| 12/09/2020 12/09/20 | For Sale | $800,000 | -- | $251 / Sq Ft |
Tax History Compared to Growth
Tax History
| Year | Tax Paid | Tax Assessment Tax Assessment Total Assessment is a certain percentage of the fair market value that is determined by local assessors to be the total taxable value of land and additions on the property. | Land | Improvement |
|---|---|---|---|---|
| 2023 | $9,846 | $847,926 | $156,060 | $691,866 |
| 2022 | $9,540 | $831,300 | $153,000 | $678,300 |
| 2021 | $5,229 | $445,635 | $94,127 | $351,508 |
| 2020 | $5,173 | $441,066 | $93,162 | $347,904 |
| 2019 | $5,059 | $432,419 | $91,336 | $341,083 |
| 2018 | $5,129 | $423,942 | $89,547 | $334,395 |
| 2017 | $5,728 | $415,631 | $87,792 | $327,839 |
| 2016 | $5,679 | $407,482 | $86,071 | $321,411 |
| 2015 | $5,562 | $401,363 | $84,779 | $316,584 |
| 2014 | $5,464 | $393,503 | $83,119 | $310,384 |
Agents Affiliated with this Home
-
Robert & Christy Thompson

Seller's Agent in 2021
Robert & Christy Thompson
KW College Park
(951) 314-0607
3 in this area
159 Total Sales
-
MARIAM FALTAS

Buyer's Agent in 2021
MARIAM FALTAS
EINSTEIN REALTY
(909) 552-1917
1 in this area
30 Total Sales
Map
Source: California Regional Multiple Listing Service (CRMLS)
MLS Number: IG20245558
APN: 122-451-014
- 1244 Tesoro Way
- 0 Mesa Dr Unit CV25048568
- 839 La Docena Ln
- 1246 Mirasol Ln
- 536 San Miguel Dr
- 1385 Cresta Rd
- 760 Via Blairo
- 768 Ochee Cir
- 1521 Del Norte Dr
- 747 Ochee Cir
- 947 Martina Cir
- 1204 Thoroughbred Ln
- 757 Navarro Dr
- 1488 Falconcrest Dr
- 1034 Thoroughbred Ln
- 1232 Tucson Ave
- 1461 Goldeneagle Dr
- 1104 Thoroughbred Ln
- 562 Silverhawk Dr
- 1591 Del Norte Dr
- 1030 Mandevilla Way
- 1020 Mandevilla Way
- 1148 Tesoro Way
- 1160 Tesoro Way
- 1010 Mandevilla Way
- 1035 Mandevilla Way
- 1172 Tesoro Way
- 1045 Mandevilla Way
- 1070 Mandevilla Way
- 1184 Tesoro Way
- 610 Tampico Cir
- 1055 Mandevilla Way
- 630 Tampico Cir
- 1080 Mandevilla Way
- 1065 Mandevilla Way
- 1196 Tesoro Way
- 650 Tampico Cir
- 1075 Mandevilla Way
- 1090 Mandevilla Way
- 1208 Tesoro Way
