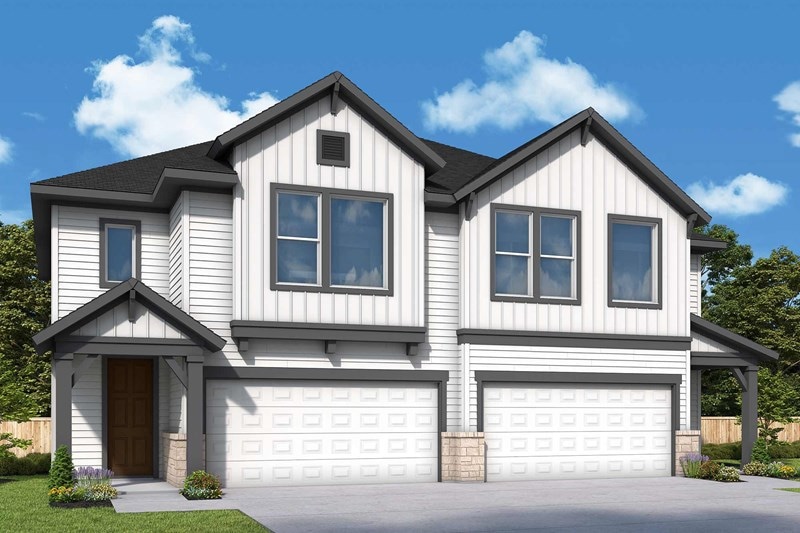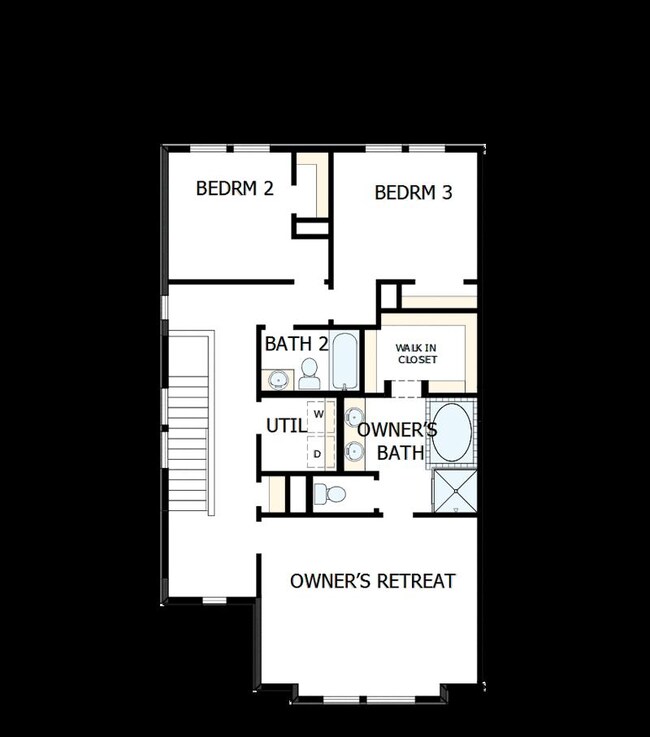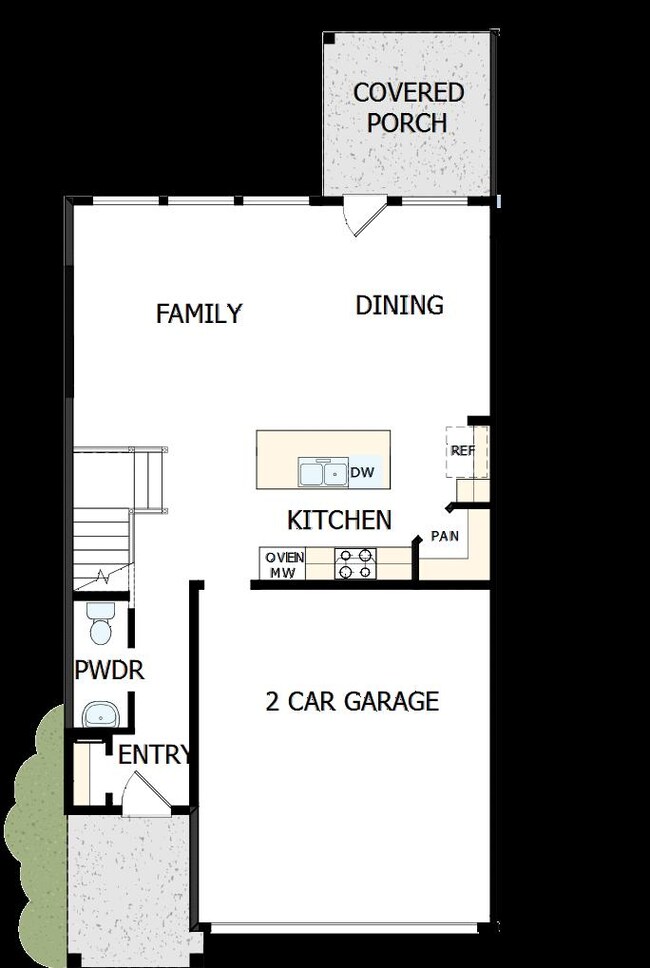
1030A Brickell Loop Austin, TX 78744
Bluff Springs NeighborhoodEstimated payment $2,615/month
Highlights
- New Construction
- Community Center
- Park
- Community Pool
- Community Playground
- Trails
About This Home
Welcome to your dream oasis in the heart of a vibrant gated community, where luxury and relaxation await at every turn.
Step into the bright and welcoming dining area, accentuated by four oversized windows that fill the space with natural light. The open floor plan creates a spacious and inviting atmosphere, perfect for entertaining guests or unwinding after a long day.
Retreat to the tranquility of the Owner's Retreat, which features both a beautifully tiled shower and a separate garden tub in the Owner's Bath.
Outside, the community beckons with amenities designed to enhance your lifestyle. Lounge by the resort-style pool, take a refreshing dip, or gather around the firepits for cozy evenings under the stars. Stay active at the fitness center or explore 13 miles of scenic walking trails.
With its thoughtful design and access to premium amenities, this home offers the perfect blend of luxury, comfort, and modern living.
Call or chat with the David Weekley Homes at Nelson Village Team to learn about the industry-leading warranty included with this new construction home in Austin, TX.
Home Details
Home Type
- Single Family
Parking
- 2 Car Garage
Home Design
- New Construction
- Quick Move-In Home
- Thrive Plan
Interior Spaces
- 1,823 Sq Ft Home
- 2-Story Property
- Basement
Bedrooms and Bathrooms
- 3 Bedrooms
Community Details
Overview
- Built by David Weekley Homes
- Easton Park Nelson Village 29’ Subdivision
Amenities
- Community Center
Recreation
- Community Playground
- Community Pool
- Park
- Trails
Sales Office
- 1034 Brickell Loop
- Austin, TX 78744
- 512-614-7730
- Builder Spec Website
Map
Similar Homes in Austin, TX
Home Values in the Area
Average Home Value in this Area
Property History
| Date | Event | Price | Change | Sq Ft Price |
|---|---|---|---|---|
| 06/24/2025 06/24/25 | Price Changed | $399,990 | -2.3% | $219 / Sq Ft |
| 06/08/2025 06/08/25 | For Sale | $409,338 | -- | $225 / Sq Ft |
- 1027 Brickell Loop
- 1017 Lucinda Williams Dr
- 1018 Lucinda Williams Dr
- 1014 Lucinda Williams Dr
- 1022 Lucinda Williams Dr
- 1016 Lucinda Williams Dr
- 1024 Lucinda Williams Dr
- 1030B Brickell Loop
- 1020 Lucinda Williams Dr
- 1032B Brickell Loop
- 1019 Lucinda Williams Dr
- 1019 Lucinda Williams Way
- 1034 Brickell Loop
- 1034 Brickell Loop
- 1034 Brickell Loop
- 1034 Brickell Loop
- 1034 Brickell Loop
- 1034 Brickell Loop
- 1034 Brickell Loop
- 1034 Brickell Loop
- 7601 Strong Bow Ct
- 8001 E William Cannon Dr
- 8001 Mellencamp Dr Unit 208
- 7900 Sutcliffe Dr
- 8000 Hillock Terrace Unit B
- 7904 Hillock Terrace
- 9015 Lookse Ln
- 7703 Frida Bend
- 8316 Corrigan Pass
- 8314 Corrigan Pass
- 8213 Spire View
- 7909 Catbird Ln
- 9315 Looksee Ln
- 8100 Corrigan Pass
- 8600 Chrysler Bend
- 8112 Hubble Walk
- 8711 Bestride Bend
- 8317 Bestride Bend
- 7912 Corrigan Pass
- 8812 Bestride Bend


