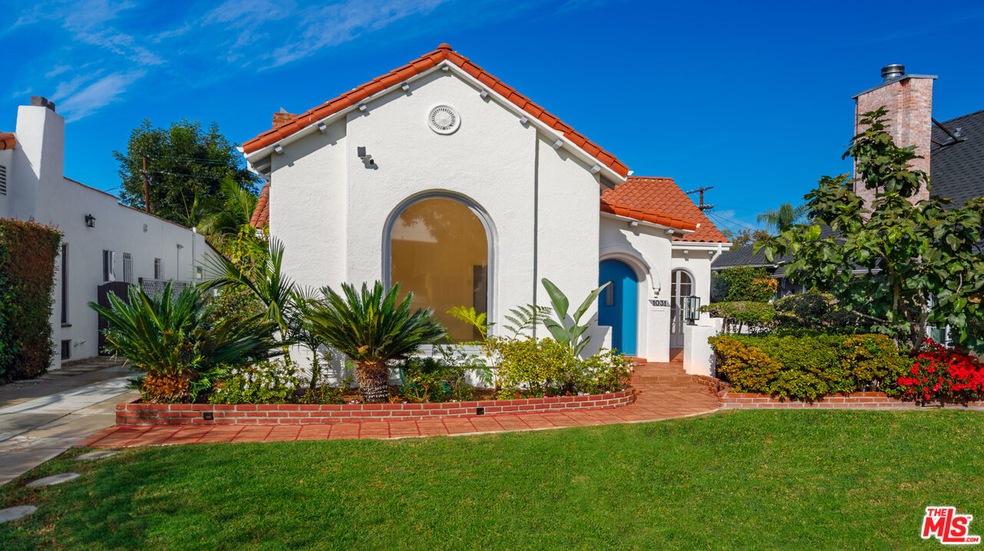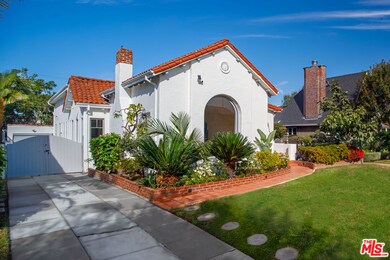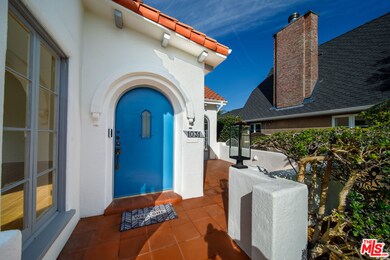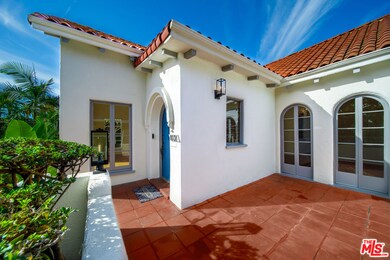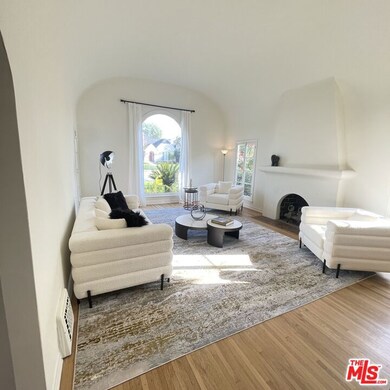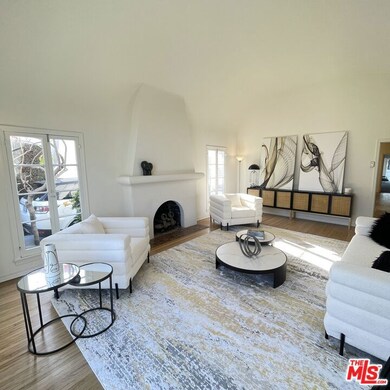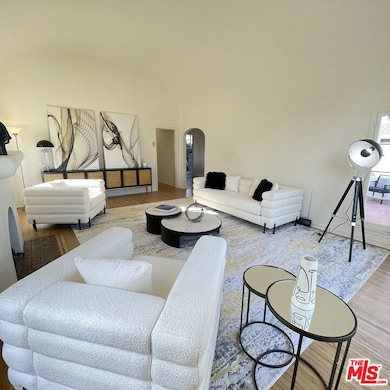
1031 S Dunsmuir Ave Los Angeles, CA 90019
Miracle Mile NeighborhoodEstimated Value: $1,940,000 - $2,209,000
Highlights
- Primary Bedroom Suite
- Wood Flooring
- High Ceiling
- Property is near public transit
- Spanish Architecture
- Ground Level Unit
About This Home
As of April 2023Beautiful Spanish charmer located in the heart of the vibrant Miracle Mile. Excellent floor plan with hardwood floors, arched french windows and doors throughout. Entry foyer with built-in niches. The Living Room features a tall barreled ceiling, large arched front window offers an abundance of natural light; beautiful Spanish fireplace. Formal Dining Room has arched french doors that lead out to a patio for indoor/outdoor dining. Newly upgraded spacious Kitchen with island, quartz counter tops, tiled backsplash and stainless farmhouse sink and Breakfast area. The central hallway leads to 3 Large spacious bedrooms and two bathrooms, the main bathroom has been newly updated, separate shower and freestanding tub with a vanity with double sinks. Bedroom One with walk-in closets and a lovely vanity area. Large Primary Bedroom with Retreat area or could be used as office, etc. and 2 walk-in closets. Rear Backyard has a detached garage that would make a great ADU for potential additional income or additional living space. Home is equipped with a Backup Generator and is Earthquake Retrofit. Property is close to many restaurants, gyms, grocery stores and other amenities. Property sold As Is. Buyer to verify square footage.
Last Agent to Sell the Property
eXp Realty of Greater Los Angeles License #01443440 Listed on: 10/21/2022

Last Buyer's Agent
Berkshire Hathaway HomeServices California Properties License #02095757

Home Details
Home Type
- Single Family
Est. Annual Taxes
- $23,208
Year Built
- Built in 1926
Lot Details
- 6,521 Sq Ft Lot
- Lot Dimensions are 47x139
- East Facing Home
- Wood Fence
- Stucco Fence
- Landscaped
- Front and Back Yard Sprinklers
- Lawn
- Back and Front Yard
- Historic Home
- Property is zoned LAR1
Parking
- 2 Car Garage
Home Design
- Spanish Architecture
- Turnkey
- Flat Roof Shape
- Raised Foundation
- Plaster Walls
- Spanish Tile Roof
- Quake Bracing
- Stucco
Interior Spaces
- 2,100 Sq Ft Home
- 1-Story Property
- High Ceiling
- Ceiling Fan
- Recessed Lighting
- Window Screens
- French Doors
- Sliding Doors
- Formal Entry
- Living Room with Fireplace
- Dining Area
Kitchen
- Breakfast Area or Nook
- Oven or Range
- Gas Cooktop
- Dishwasher
- Tile Countertops
- Formica Countertops
- Disposal
Flooring
- Wood
- Carpet
- Vinyl Plank
Bedrooms and Bathrooms
- 3 Bedrooms
- Primary Bedroom Suite
- Walk-In Closet
- Dressing Area
- 2 Full Bathrooms
- Low Flow Toliet
- Bathtub with Shower
- Linen Closet In Bathroom
Laundry
- Laundry Room
- Gas Dryer Hookup
Basement
- Partial Basement
- Sump Pump
Home Security
- Alarm System
- Security Lights
- Fire and Smoke Detector
Outdoor Features
- Open Patio
- Front Porch
Location
- Ground Level Unit
- Property is near public transit
- City Lot
Utilities
- Gravity Heating System
- Heating System Mounted To A Wall or Window
- Overhead Utilities
- 220 Volts
- Shared Water Source
- Gas Water Heater
- Sewer in Street
- Cable TV Available
Community Details
- No Home Owners Association
Listing and Financial Details
- Assessor Parcel Number 5085-009-014
Ownership History
Purchase Details
Purchase Details
Home Financials for this Owner
Home Financials are based on the most recent Mortgage that was taken out on this home.Purchase Details
Home Financials for this Owner
Home Financials are based on the most recent Mortgage that was taken out on this home.Purchase Details
Home Financials for this Owner
Home Financials are based on the most recent Mortgage that was taken out on this home.Purchase Details
Home Financials for this Owner
Home Financials are based on the most recent Mortgage that was taken out on this home.Purchase Details
Purchase Details
Home Financials for this Owner
Home Financials are based on the most recent Mortgage that was taken out on this home.Similar Homes in the area
Home Values in the Area
Average Home Value in this Area
Purchase History
| Date | Buyer | Sale Price | Title Company |
|---|---|---|---|
| Ryan Kay Cross And Andrea Kaitlyn Cross Revoc | -- | None Listed On Document | |
| Cross Ryan | $1,867,000 | Fidelity National Title | |
| Haynesworth Daniel W | -- | -- | |
| Haynesworth Daniel W | -- | Lawyers Title | |
| Haynesworth Daniel W | -- | Lawyers Title | |
| Haynesworth Daniel | -- | None Available | |
| Haynesworth Daniel W | -- | Placer Title Company |
Mortgage History
| Date | Status | Borrower | Loan Amount |
|---|---|---|---|
| Previous Owner | Cross Ryan | $1,586,950 | |
| Previous Owner | Haynesworth Daniel W | $699,500 | |
| Previous Owner | Haynesworth Daniel W | $938,250 | |
| Previous Owner | Haynesworth Daniel W | $177,150 |
Property History
| Date | Event | Price | Change | Sq Ft Price |
|---|---|---|---|---|
| 04/04/2023 04/04/23 | Sold | $1,867,000 | -4.3% | $889 / Sq Ft |
| 02/27/2023 02/27/23 | Pending | -- | -- | -- |
| 10/22/2022 10/22/22 | For Sale | $1,950,000 | -- | $929 / Sq Ft |
Tax History Compared to Growth
Tax History
| Year | Tax Paid | Tax Assessment Tax Assessment Total Assessment is a certain percentage of the fair market value that is determined by local assessors to be the total taxable value of land and additions on the property. | Land | Improvement |
|---|---|---|---|---|
| 2024 | $23,208 | $1,904,340 | $1,523,472 | $380,868 |
| 2023 | $1,316 | $86,180 | $43,330 | $42,850 |
| 2022 | $1,268 | $84,491 | $42,481 | $42,010 |
| 2021 | $1,237 | $82,836 | $41,649 | $41,187 |
| 2020 | $1,243 | $81,987 | $41,222 | $40,765 |
| 2019 | $1,205 | $80,380 | $40,414 | $39,966 |
| 2018 | $1,116 | $78,805 | $39,622 | $39,183 |
| 2016 | $1,045 | $75,747 | $38,085 | $37,662 |
| 2015 | $1,032 | $74,610 | $37,513 | $37,097 |
| 2014 | $1,045 | $73,150 | $36,779 | $36,371 |
Agents Affiliated with this Home
-
Lisa Turner

Seller's Agent in 2023
Lisa Turner
eXp Realty of Greater Los Angeles
(310) 490-4803
1 in this area
8 Total Sales
-
Ryan Cross
R
Buyer's Agent in 2023
Ryan Cross
Berkshire Hathaway HomeServices California Properties
(310) 829-0629
1 in this area
2 Total Sales
Map
Source: The MLS
MLS Number: 22-204837
APN: 5085-009-014
- 1108 1/2 Cochran Ave
- 1120 S Burnside Ave
- 1025 S Burnside Ave
- 5500 W Olympic Blvd
- 1000 S Ridgeley Dr
- 1136 S Ridgeley Dr
- 1208 S Cochran Ave
- 1225 S Cloverdale Ave
- 5558 Edgewood Place
- 932 S Cloverdale Ave
- 1113 Carmona Ave
- 850 Masselin Ave
- 1185 Hauser Blvd
- 1287 S Cochran Ave
- 1128 Masselin Ave
- 1122 S Sycamore Ave
- 1150 Masselin Ave
- 920 S La Brea Ave
- 924 S Curson Ave
- 1271 S Sycamore Ave
- 1031 S Dunsmuir Ave
- 1025 S Dunsmuir Ave
- 1035 S Dunsmuir Ave
- 1021 S Dunsmuir Ave
- 1039 S Dunsmuir Ave
- 1024 S Burnside Ave
- 1020 S Burnside Ave
- 1045 S Dunsmuir Ave
- 1015 S Dunsmuir Ave
- 1030 S Burnside Ave
- 1014 S Burnside Ave
- 1036 S Burnside Ave
- 1051 S Dunsmuir Ave
- 1008 S Burnside Ave
- 1038 S Dunsmuir Ave
- 1030 S Dunsmuir Ave
- 1009 S Dunsmuir Ave
- 1024 S Dunsmuir Ave
- 1042 S Dunsmuir Ave
- 1020 S Dunsmuir Ave
