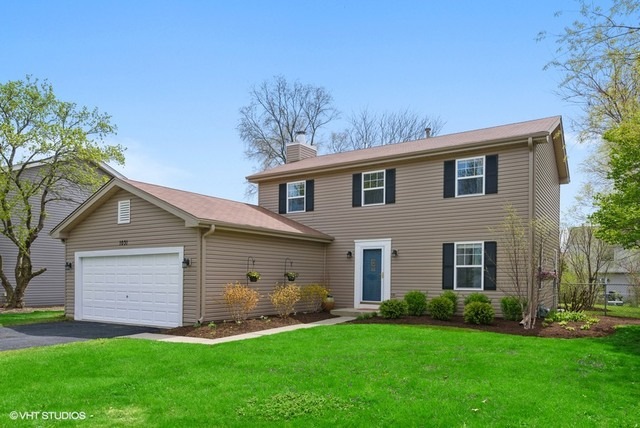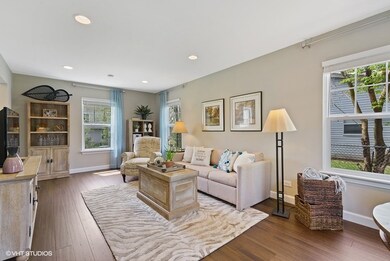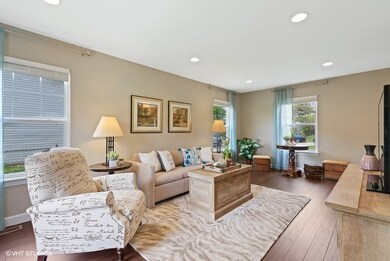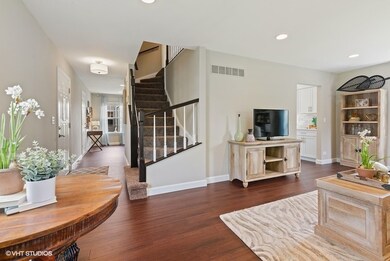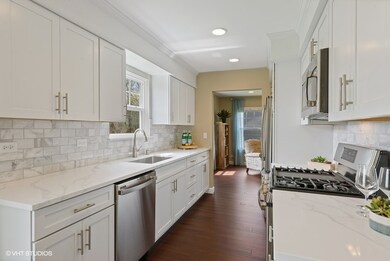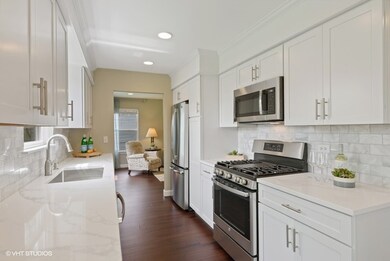
1031 Timberwood Ln Algonquin, IL 60102
Highlights
- Colonial Architecture
- Recreation Room
- Wood Flooring
- Algonquin Lakes Elementary School Rated A-
- Vaulted Ceiling
- 2-minute walk to Holder Memorial Park
About This Home
As of June 2020LIGHT, BRIGHT, & BEAUTIFUL - This is the home you've been waiting for! Immaculate 3 bed/2.5 bath, 2100 total sq ft of living space in highly desired Cinnamon Creek. Meticulous attention to every detail in this amazing rehabbed home with an open floor-plan & abundance of natural light. New hardwood floors, carpet, doors, windows, lighting & paint throughout. Fully remodeled kitchen w/ ss GE appliance suite & quartz counters. Master w/vaulted ceiling, wic & private bath, plus 2 more bedrooms, full bath & laundry on 2nd floor. Fully finished basement w/roughed-in plumbing for wet-bar or laundry. Relax in the large fenced backyard w/patio and low-maintenance landscaping. Perfect location - Close to shopping, schools & bike trail, steps from Holder Memorial Park, & only 1 mile from downtown Alg with its riverside parks & lively Main St. All this & Low Taxes! Nothing to do but move in & enjoy everything this home has to offer. 3D Virtual Tour - Don't wait, this one won't last long!
Home Details
Home Type
- Single Family
Est. Annual Taxes
- $7,204
Year Built | Renovated
- 1984 | 2020
Parking
- Attached Garage
- Parking Available
- Garage Transmitter
- Garage Door Opener
- Driveway
- Parking Included in Price
- Garage Is Owned
Home Design
- Colonial Architecture
- Slab Foundation
- Asphalt Shingled Roof
- Vinyl Siding
Interior Spaces
- Vaulted Ceiling
- Wood Burning Fireplace
- Fireplace With Gas Starter
- Recreation Room
- Lower Floor Utility Room
- Laundry on upper level
- Wood Flooring
- Finished Basement
- Basement Fills Entire Space Under The House
Kitchen
- Galley Kitchen
- Oven or Range
- Microwave
- Dishwasher
- Stainless Steel Appliances
Bedrooms and Bathrooms
- Primary Bathroom is a Full Bathroom
- Dual Sinks
Utilities
- Central Air
- Heating System Uses Gas
Additional Features
- North or South Exposure
- Patio
- Fenced Yard
Ownership History
Purchase Details
Home Financials for this Owner
Home Financials are based on the most recent Mortgage that was taken out on this home.Purchase Details
Home Financials for this Owner
Home Financials are based on the most recent Mortgage that was taken out on this home.Purchase Details
Purchase Details
Home Financials for this Owner
Home Financials are based on the most recent Mortgage that was taken out on this home.Purchase Details
Home Financials for this Owner
Home Financials are based on the most recent Mortgage that was taken out on this home.Purchase Details
Similar Homes in the area
Home Values in the Area
Average Home Value in this Area
Purchase History
| Date | Type | Sale Price | Title Company |
|---|---|---|---|
| Warranty Deed | $260,000 | None Available | |
| Warranty Deed | $155,000 | Burnet Title | |
| Interfamily Deed Transfer | -- | Burnet Title | |
| Interfamily Deed Transfer | -- | Mortgage Information Service | |
| Warranty Deed | $204,000 | Ticor | |
| Trustee Deed | -- | -- |
Mortgage History
| Date | Status | Loan Amount | Loan Type |
|---|---|---|---|
| Open | $247,000 | New Conventional | |
| Previous Owner | $162,000 | New Conventional | |
| Previous Owner | $193,800 | Unknown | |
| Previous Owner | $39,000 | Unknown |
Property History
| Date | Event | Price | Change | Sq Ft Price |
|---|---|---|---|---|
| 06/12/2020 06/12/20 | Sold | $260,000 | +4.2% | $174 / Sq Ft |
| 05/09/2020 05/09/20 | Pending | -- | -- | -- |
| 05/07/2020 05/07/20 | For Sale | $249,500 | +61.0% | $167 / Sq Ft |
| 10/26/2018 10/26/18 | Sold | $155,000 | -8.3% | $104 / Sq Ft |
| 10/09/2018 10/09/18 | Pending | -- | -- | -- |
| 10/04/2018 10/04/18 | Price Changed | $169,000 | -5.6% | $113 / Sq Ft |
| 09/15/2018 09/15/18 | Price Changed | $179,000 | -5.7% | $120 / Sq Ft |
| 08/22/2018 08/22/18 | Price Changed | $189,900 | -5.0% | $127 / Sq Ft |
| 08/06/2018 08/06/18 | For Sale | $199,900 | -- | $134 / Sq Ft |
Tax History Compared to Growth
Tax History
| Year | Tax Paid | Tax Assessment Tax Assessment Total Assessment is a certain percentage of the fair market value that is determined by local assessors to be the total taxable value of land and additions on the property. | Land | Improvement |
|---|---|---|---|---|
| 2023 | $7,204 | $94,060 | $17,136 | $76,924 |
| 2022 | $5,616 | $71,485 | $18,689 | $52,796 |
| 2021 | $5,377 | $66,597 | $17,411 | $49,186 |
| 2020 | $5,230 | $64,240 | $16,795 | $47,445 |
| 2019 | $5,095 | $61,486 | $16,075 | $45,411 |
| 2018 | $4,353 | $51,666 | $16,486 | $35,180 |
| 2017 | $5,265 | $58,869 | $15,531 | $43,338 |
| 2016 | $5,175 | $55,214 | $14,567 | $40,647 |
| 2013 | -- | $53,520 | $13,589 | $39,931 |
Agents Affiliated with this Home
-
Mike Berg

Seller's Agent in 2020
Mike Berg
Berg Properties
(773) 544-9785
618 Total Sales
-
Lizabeth Lowe

Buyer's Agent in 2020
Lizabeth Lowe
Century 21 Integra
(630) 688-0119
48 Total Sales
-
Liz Ebbole

Seller's Agent in 2018
Liz Ebbole
Coldwell Banker Realty
(630) 742-7439
18 Total Sales
-
Sarah Leonard

Buyer's Agent in 2018
Sarah Leonard
Legacy Properties, A Sarah Leonard Company, LLC
(224) 239-3966
2,801 Total Sales
Map
Source: Midwest Real Estate Data (MRED)
MLS Number: MRD10708511
APN: 19-35-155-004
- 931 Old Oak Cir
- 1188 E Algonquin Rd
- 8 Oxford Ct Unit 1
- 1650 Cumberland Pkwy
- Lot 4 b Ryan Pkwy
- 450 Old Oak Cir
- 719 Webster St
- 600 E Algonquin Rd
- 1030 Prairie Dr
- 1241 Big Sur Pkwy
- 67 Alice St
- 1911 Ozark Pkwy
- 721 N River Rd
- 2 Cumberland Pkwy
- 1211 Prairie Dr
- 810 Tamarac Dr
- 621 Hackberry Ln
- 208 Ridge St
- 425 Summit St
- Lot 1-6 Starr Dr
