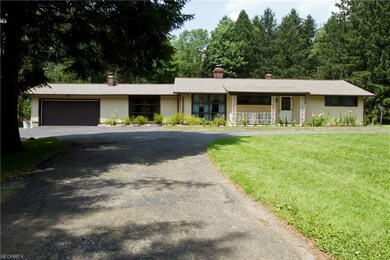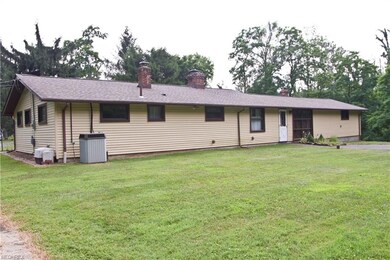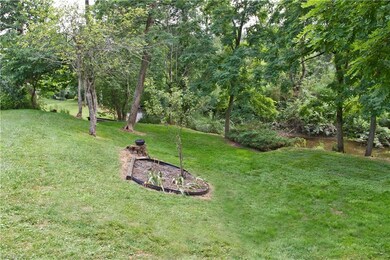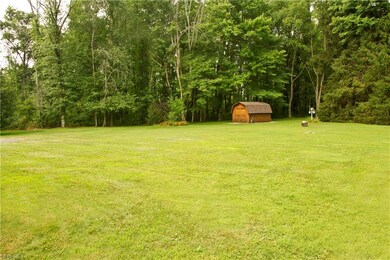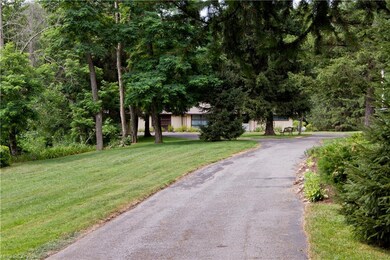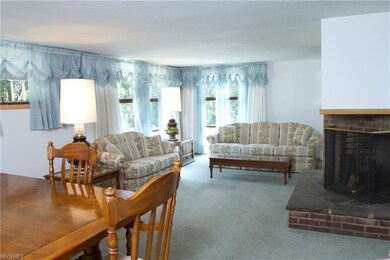
10314 Cedar Rd Chesterland, OH 44026
Highlights
- 1 Fireplace
- Forced Air Heating and Cooling System
- 1-Story Property
- 2 Car Attached Garage
- South Facing Home
About This Home
As of December 2021Spacious one level ranch with flowing floor plan and beautiful private property, near creek and the Rookery Park. Family room with woodburner, and floor to ceiling windows for a great view. Pretty living room with angled brick fireplace. Roof new 2007. Long, private, circular driveway.
Last Agent to Sell the Property
Sandra O'Conner
Deleted Agent License #398072 Listed on: 07/14/2018

Co-Listed By
Susan Hageman
Deleted Agent License #2005009660
Home Details
Home Type
- Single Family
Est. Annual Taxes
- $2,404
Year Built
- Built in 1957
Lot Details
- 5.61 Acre Lot
- Lot Dimensions are 300 x 826
- Street terminates at a dead end
- South Facing Home
Parking
- 2 Car Attached Garage
Home Design
- Asphalt Roof
- Vinyl Construction Material
Interior Spaces
- 1,632 Sq Ft Home
- 1-Story Property
- 1 Fireplace
- Range
Bedrooms and Bathrooms
- 3 Bedrooms
- 1 Full Bathroom
Laundry
- Dryer
- Washer
Utilities
- Forced Air Heating and Cooling System
- Heating System Uses Propane
- Well
- Septic Tank
Community Details
- Rock Haven Estate Community
Listing and Financial Details
- Assessor Parcel Number 21-072800
Ownership History
Purchase Details
Home Financials for this Owner
Home Financials are based on the most recent Mortgage that was taken out on this home.Purchase Details
Home Financials for this Owner
Home Financials are based on the most recent Mortgage that was taken out on this home.Purchase Details
Similar Homes in Chesterland, OH
Home Values in the Area
Average Home Value in this Area
Purchase History
| Date | Type | Sale Price | Title Company |
|---|---|---|---|
| Warranty Deed | -- | Sandhu Law Group Llc | |
| Warranty Deed | $226,000 | Chicago Title Insurance Co | |
| Deed | -- | -- |
Mortgage History
| Date | Status | Loan Amount | Loan Type |
|---|---|---|---|
| Open | $178,000 | Balloon | |
| Previous Owner | $210,207 | New Conventional | |
| Previous Owner | $203,400 | New Conventional |
Property History
| Date | Event | Price | Change | Sq Ft Price |
|---|---|---|---|---|
| 12/01/2021 12/01/21 | Sold | $305,500 | +5.7% | $187 / Sq Ft |
| 11/18/2021 11/18/21 | Pending | -- | -- | -- |
| 11/12/2021 11/12/21 | For Sale | $289,000 | +27.9% | $177 / Sq Ft |
| 09/14/2018 09/14/18 | Sold | $226,000 | -1.7% | $138 / Sq Ft |
| 08/07/2018 08/07/18 | Pending | -- | -- | -- |
| 07/14/2018 07/14/18 | For Sale | $229,999 | -- | $141 / Sq Ft |
Tax History Compared to Growth
Tax History
| Year | Tax Paid | Tax Assessment Tax Assessment Total Assessment is a certain percentage of the fair market value that is determined by local assessors to be the total taxable value of land and additions on the property. | Land | Improvement |
|---|---|---|---|---|
| 2024 | $4,835 | $98,700 | $31,710 | $66,990 |
| 2023 | $4,835 | $98,700 | $31,710 | $66,990 |
| 2022 | $4,110 | $72,840 | $25,380 | $47,460 |
| 2021 | $4,135 | $72,840 | $25,380 | $47,460 |
| 2020 | $3,595 | $63,040 | $15,580 | $47,460 |
| 2019 | $1,825 | $40,260 | $15,580 | $24,680 |
| 2018 | $1,949 | $40,260 | $15,580 | $24,680 |
| 2017 | $1,825 | $40,260 | $15,580 | $24,680 |
| 2016 | $1,823 | $39,450 | $15,750 | $23,700 |
| 2015 | $1,717 | $39,450 | $15,750 | $23,700 |
| 2014 | $1,717 | $39,450 | $15,750 | $23,700 |
| 2013 | $1,728 | $39,450 | $15,750 | $23,700 |
Agents Affiliated with this Home
-
Dave Bocchieri

Seller's Agent in 2021
Dave Bocchieri
McDowell Homes Real Estate Services
(440) 476-9279
41 Total Sales
-
Rick Bocchieri

Seller Co-Listing Agent in 2021
Rick Bocchieri
McDowell Homes Real Estate Services
(440) 227-1857
308 Total Sales
-
Emily Kerwood

Buyer's Agent in 2021
Emily Kerwood
HomeSmart Real Estate Momentum LLC
(440) 823-3264
101 Total Sales
-
S
Seller's Agent in 2018
Sandra O'Conner
Deleted Agent
(440) 526-1800
17 Total Sales
-
S
Seller Co-Listing Agent in 2018
Susan Hageman
Deleted Agent
Map
Source: MLS Now
MLS Number: 4019391
APN: 21-072800
- 9775 Fairmount Rd
- 14104 Fairgate Blvd
- 9706 Mayfield Rd
- 11235 Kimmeridge Trail
- 13295 Sperry Rd
- 11100 Pekin Rd
- Vacant Land Heath Road - To Be Built
- 13232 Sperry Rd
- 10729 Allen Dr
- 12370 Rockhaven Rd
- 12377 Carroll Dr
- 10656 Kinsman Rd
- 8986 Fairmount Rd
- 10606 Sherman Rd
- 10574 Kinsman Rd
- 8837 Camelot Dr
- 14780 Sleepy Hollow Dr
- 12115 Fowlers Mill Rd
- 0 V L View Dr
- 12150 Heath Rd

