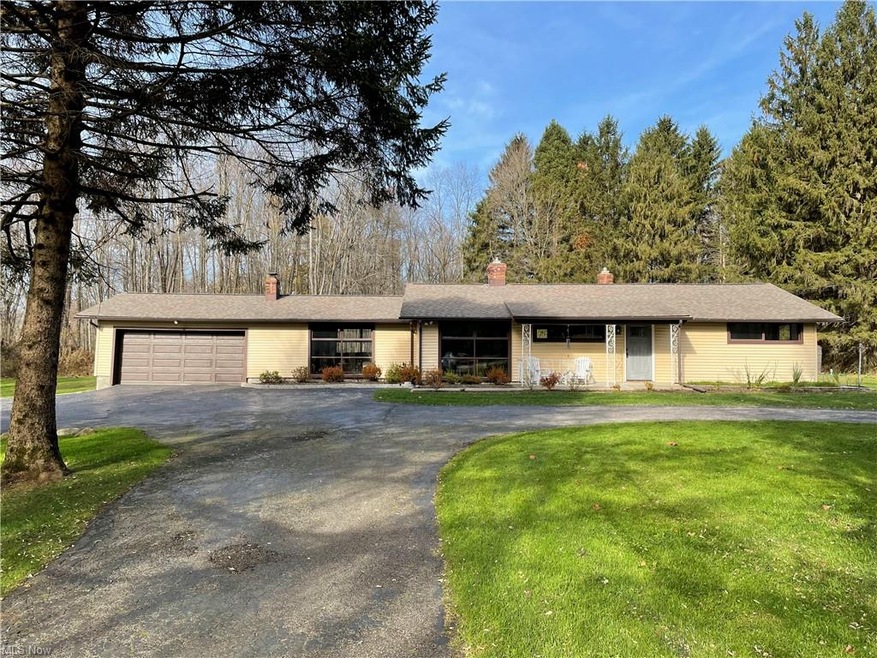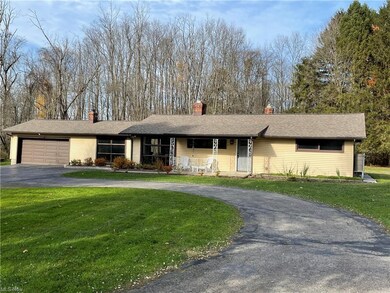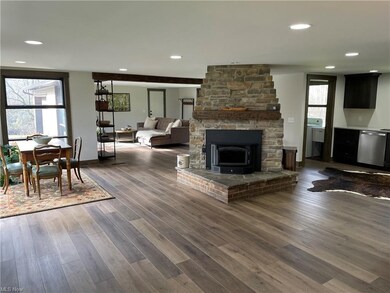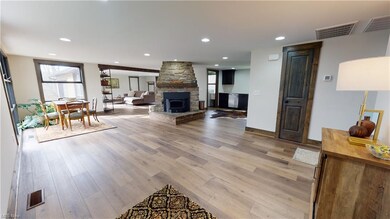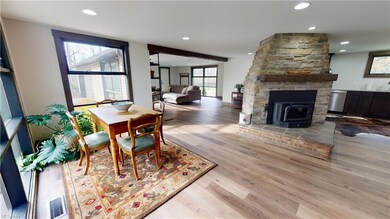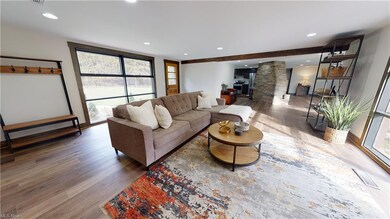
10314 Cedar Rd Chesterland, OH 44026
Highlights
- Water Views
- Spring on Lot
- 1 Fireplace
- RV or Boat Parking
- Wooded Lot
- 2 Car Direct Access Garage
About This Home
As of December 2021Call Dave for all questions and offers.
Located in Geauga County, close to Fowlers Mill Golf Course, The Rookery and Alpine Valley Ski Resort this comfortable ranch home has been beautifully redone inside to create that open floor plan that your will absolutely love. Situated on over five and a half acres with a peaceful stream running alongside. Check out the link for the 3-D Virtual Tour. Stone fireplace situated just off the kitchen gives this home a wonderful rustic country home feeling. Newer (2019) Luxury plank vinyl flooring throughout the home. Master bedroom with private glamor bath featuring step in large tiled shower. Guest bedroom also has an adjacent full bath. Completely remodeled with all newer appliances and mechanicals (2019) including furnace, A/C unit, washer, dryer, refrigerator, dishwasher and stove, many still under manufacturers warranty. Updated electrical and newer septic system which is Geauga County Compliant. Newer aluminum black fence with two gates, one 4 foot wide and one 12 foot wide in the back yard, perfect for pets, children or putting in that pool you always wanted. Attached garage has hot and cold water with drain and seller is leaving behind a radiate gas heater still in the box. Originally with two parcels of over 2.5 acres, now joined as one.
Last Agent to Sell the Property
McDowell Homes Real Estate Services License #332535 Listed on: 11/12/2021

Home Details
Home Type
- Single Family
Est. Annual Taxes
- $3,595
Year Built
- Built in 1957
Lot Details
- 5.61 Acre Lot
- Lot Dimensions are 300 x 826
- South Facing Home
- Property is Fully Fenced
- Level Lot
- Wooded Lot
Property Views
- Water
- Woods
Home Design
- Asphalt Roof
- Vinyl Construction Material
Interior Spaces
- 1,632 Sq Ft Home
- 1-Story Property
- 1 Fireplace
Kitchen
- Range
- Dishwasher
- Disposal
Bedrooms and Bathrooms
- 2 Main Level Bedrooms
- 2 Full Bathrooms
Laundry
- Dryer
- Washer
Home Security
- Carbon Monoxide Detectors
- Fire and Smoke Detector
Parking
- 2 Car Direct Access Garage
- Garage Drain
- Garage Door Opener
- RV or Boat Parking
Outdoor Features
- Spring on Lot
- Patio
- Shed
- Outbuilding
- Porch
Utilities
- Forced Air Heating and Cooling System
- Heating System Uses Wood
- Heating System Uses Propane
- Well
- Septic Tank
Listing and Financial Details
- Assessor Parcel Number 21-072800
Ownership History
Purchase Details
Home Financials for this Owner
Home Financials are based on the most recent Mortgage that was taken out on this home.Purchase Details
Home Financials for this Owner
Home Financials are based on the most recent Mortgage that was taken out on this home.Purchase Details
Similar Homes in Chesterland, OH
Home Values in the Area
Average Home Value in this Area
Purchase History
| Date | Type | Sale Price | Title Company |
|---|---|---|---|
| Warranty Deed | -- | Sandhu Law Group Llc | |
| Warranty Deed | $226,000 | Chicago Title Insurance Co | |
| Deed | -- | -- |
Mortgage History
| Date | Status | Loan Amount | Loan Type |
|---|---|---|---|
| Open | $178,000 | Balloon | |
| Previous Owner | $210,207 | New Conventional | |
| Previous Owner | $203,400 | New Conventional |
Property History
| Date | Event | Price | Change | Sq Ft Price |
|---|---|---|---|---|
| 12/01/2021 12/01/21 | Sold | $305,500 | +5.7% | $187 / Sq Ft |
| 11/18/2021 11/18/21 | Pending | -- | -- | -- |
| 11/12/2021 11/12/21 | For Sale | $289,000 | +27.9% | $177 / Sq Ft |
| 09/14/2018 09/14/18 | Sold | $226,000 | -1.7% | $138 / Sq Ft |
| 08/07/2018 08/07/18 | Pending | -- | -- | -- |
| 07/14/2018 07/14/18 | For Sale | $229,999 | -- | $141 / Sq Ft |
Tax History Compared to Growth
Tax History
| Year | Tax Paid | Tax Assessment Tax Assessment Total Assessment is a certain percentage of the fair market value that is determined by local assessors to be the total taxable value of land and additions on the property. | Land | Improvement |
|---|---|---|---|---|
| 2024 | $4,835 | $98,700 | $31,710 | $66,990 |
| 2023 | $4,835 | $98,700 | $31,710 | $66,990 |
| 2022 | $4,110 | $72,840 | $25,380 | $47,460 |
| 2021 | $4,135 | $72,840 | $25,380 | $47,460 |
| 2020 | $3,595 | $63,040 | $15,580 | $47,460 |
| 2019 | $1,825 | $40,260 | $15,580 | $24,680 |
| 2018 | $1,949 | $40,260 | $15,580 | $24,680 |
| 2017 | $1,825 | $40,260 | $15,580 | $24,680 |
| 2016 | $1,823 | $39,450 | $15,750 | $23,700 |
| 2015 | $1,717 | $39,450 | $15,750 | $23,700 |
| 2014 | $1,717 | $39,450 | $15,750 | $23,700 |
| 2013 | $1,728 | $39,450 | $15,750 | $23,700 |
Agents Affiliated with this Home
-
Dave Bocchieri

Seller's Agent in 2021
Dave Bocchieri
McDowell Homes Real Estate Services
(440) 476-9279
41 Total Sales
-
Rick Bocchieri

Seller Co-Listing Agent in 2021
Rick Bocchieri
McDowell Homes Real Estate Services
(440) 227-1857
308 Total Sales
-
Emily Kerwood

Buyer's Agent in 2021
Emily Kerwood
HomeSmart Real Estate Momentum LLC
(440) 823-3264
101 Total Sales
-
S
Seller's Agent in 2018
Sandra O'Conner
Deleted Agent
(440) 526-1800
17 Total Sales
-
S
Seller Co-Listing Agent in 2018
Susan Hageman
Deleted Agent
Map
Source: MLS Now
MLS Number: 4331778
APN: 21-072800
- 9775 Fairmount Rd
- 14104 Fairgate Blvd
- 9706 Mayfield Rd
- 11245 Nicoles Way
- 11235 Kimmeridge Trail
- 13295 Sperry Rd
- 11100 Pekin Rd
- Vacant Land Heath Road - To Be Built
- 13232 Sperry Rd
- 10729 Allen Dr
- 12370 Rockhaven Rd
- 12377 Carroll Dr
- 10656 Kinsman Rd
- 12331 Rockhaven Rd
- 10905 Scranton Woods Trail
- 8986 Fairmount Rd
- 10606 Sherman Rd
- 10574 Kinsman Rd
- 8837 Camelot Dr
- 14780 Sleepy Hollow Dr
